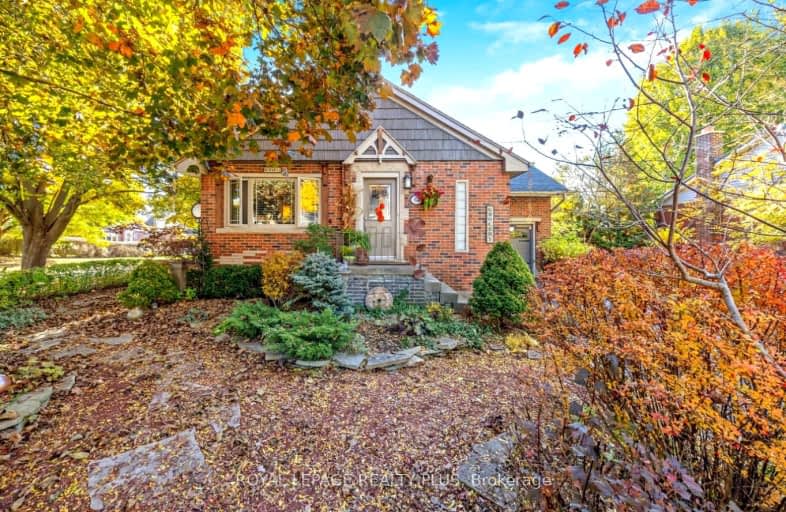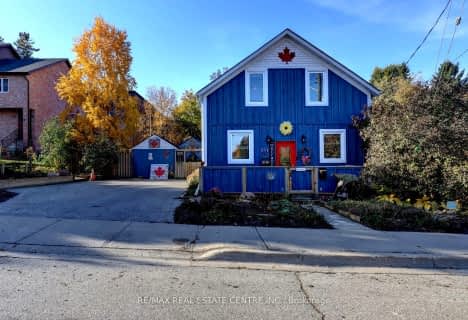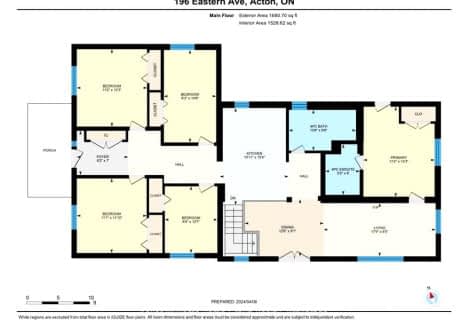Car-Dependent
- Most errands require a car.
Somewhat Bikeable
- Most errands require a car.

Limehouse Public School
Elementary: PublicEcole Harris Mill Public School
Elementary: PublicRobert Little Public School
Elementary: PublicBrookville Public School
Elementary: PublicSt Joseph's School
Elementary: CatholicMcKenzie-Smith Bennett
Elementary: PublicDay School -Wellington Centre For ContEd
Secondary: PublicGary Allan High School - Halton Hills
Secondary: PublicActon District High School
Secondary: PublicErin District High School
Secondary: PublicChrist the King Catholic Secondary School
Secondary: CatholicGeorgetown District High School
Secondary: Public-
Prospect Park
30 Park Ave, Acton ON L7J 1Y5 0.2km -
Greenore Park
Acton ON 1.46km -
Rennie Street Park
Halton Hills ON L7J 2Z2 2.32km
-
TD Bank Financial Group
252 Queen St E, Acton ON L7J 1P6 1.36km -
TD Canada Trust ATM
252 Queen St E, Acton ON L7J 1P6 1.41km -
CIBC
352 Queen St E, Acton ON L7J 1R2 1.7km
- 2 bath
- 3 bed
- 700 sqft
148 Churchill Road South, Halton Hills, Ontario • L7J 2J6 • 1045 - AC Acton








