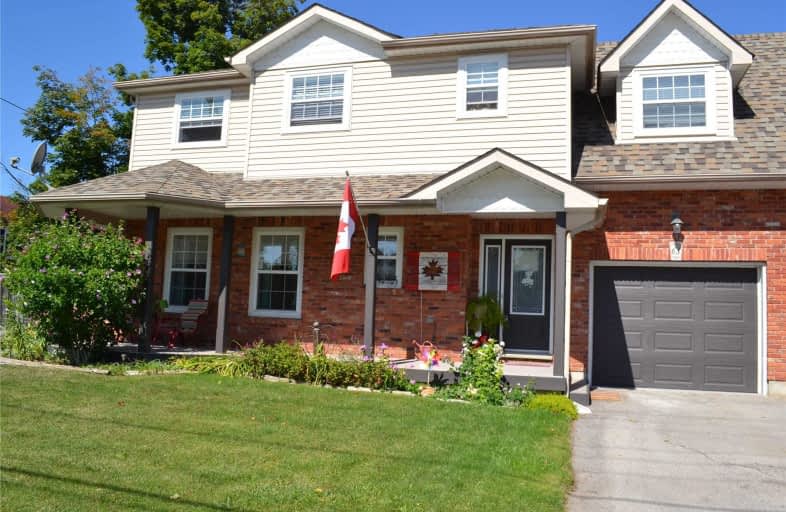Sold on Sep 30, 2019
Note: Property is not currently for sale or for rent.

-
Type: Semi-Detached
-
Style: 2-Storey
-
Lot Size: 59.81 x 58.2 Feet
-
Age: 16-30 years
-
Taxes: $3,070 per year
-
Days on Site: 25 Days
-
Added: Oct 03, 2019 (3 weeks on market)
-
Updated:
-
Last Checked: 3 months ago
-
MLS®#: W4566655
-
Listed By: Royal lepage escarpment realty, brokerage
Welcome To Freehold Living In Acton. This Fabulous Semi Has All The Bells And Whistles To Get You Into Homeownership With Ease. Great Location, Steps To G O Train, Downtown And Prospect Park Which Has Its Very Own Lake. This 4 Bedroom, 3 Bathroom, Spacious Home Is Beautifully Maintained And Updated. Your Lower Level Is Ready To Finish With A Rough- In For Your Extra Bath. This Home Has A Fenced And Fully Landscaped Yard Too. Have Your Morning Coffee On Your
Extras
Front Porch Made Of Engineered Wood And Enjoy This Family Friendly Neighbourhood. For Larger Parties, You Have A Backyard Including Gas Bbq Hook Up And Bench Seating. Bell Fibre Is Currently Being Installed In Acton.
Property Details
Facts for 63 Church Street East, Halton Hills
Status
Days on Market: 25
Last Status: Sold
Sold Date: Sep 30, 2019
Closed Date: Nov 14, 2019
Expiry Date: Dec 30, 2019
Sold Price: $550,000
Unavailable Date: Sep 30, 2019
Input Date: Sep 05, 2019
Property
Status: Sale
Property Type: Semi-Detached
Style: 2-Storey
Age: 16-30
Area: Halton Hills
Community: Acton
Availability Date: 30-60
Inside
Bedrooms: 4
Bathrooms: 3
Kitchens: 1
Rooms: 7
Den/Family Room: No
Air Conditioning: Central Air
Fireplace: No
Laundry Level: Lower
Central Vacuum: Y
Washrooms: 3
Building
Basement: Full
Basement 2: Unfinished
Heat Type: Forced Air
Heat Source: Gas
Exterior: Brick
Exterior: Vinyl Siding
Water Supply: Municipal
Special Designation: Other
Parking
Driveway: Private
Garage Spaces: 1
Garage Type: Built-In
Covered Parking Spaces: 1
Total Parking Spaces: 2
Fees
Tax Year: 2019
Tax Legal Description: Pt Lt 22 & 23, Blk 12, Pl 31, Pt 2, 20R14044;Hh
Taxes: $3,070
Highlights
Feature: Fenced Yard
Feature: Golf
Feature: Library
Feature: Park
Feature: Place Of Worship
Feature: Public Transit
Land
Cross Street: Hwy 25 North To Chur
Municipality District: Halton Hills
Fronting On: North
Parcel Number: 249960392
Pool: None
Sewer: Sewers
Lot Depth: 58.2 Feet
Lot Frontage: 59.81 Feet
Lot Irregularities: Landscaped And Fenced
Rooms
Room details for 63 Church Street East, Halton Hills
| Type | Dimensions | Description |
|---|---|---|
| Kitchen Main | 3.57 x 6.06 | Granite Counter, Ceramic Floor, B/I Dishwasher |
| Living Main | 4.86 x 5.56 | O/Looks Frontyard, Hardwood Floor, Combined W/Dining |
| Dining Main | - | W/O To Deck, Hardwood Floor, Open Concept |
| Foyer Main | - | W/O To Garage, Ceramic Floor |
| Master 2nd | 3.64 x 3.23 | W/I Closet, 3 Pc Ensuite, Broadloom |
| 2nd Br 2nd | 3.11 x 2.61 | W/I Closet, O/Looks Frontyard, Broadloom |
| 3rd Br 2nd | 3.26 x 2.98 | Double Closet, O/Looks Backyard, Broadloom |
| 4th Br 2nd | 3.10 x 5.13 | Vaulted Ceiling, Large Window, Broadloom |
| Laundry Lower | - | W/W Closet, Concrete Floor |
| XXXXXXXX | XXX XX, XXXX |
XXXX XXX XXXX |
$XXX,XXX |
| XXX XX, XXXX |
XXXXXX XXX XXXX |
$XXX,XXX |
| XXXXXXXX XXXX | XXX XX, XXXX | $550,000 XXX XXXX |
| XXXXXXXX XXXXXX | XXX XX, XXXX | $569,000 XXX XXXX |

Limehouse Public School
Elementary: PublicEcole Harris Mill Public School
Elementary: PublicRobert Little Public School
Elementary: PublicBrookville Public School
Elementary: PublicSt Joseph's School
Elementary: CatholicMcKenzie-Smith Bennett
Elementary: PublicDay School -Wellington Centre For ContEd
Secondary: PublicGary Allan High School - Halton Hills
Secondary: PublicActon District High School
Secondary: PublicErin District High School
Secondary: PublicChrist the King Catholic Secondary School
Secondary: CatholicGeorgetown District High School
Secondary: Public

