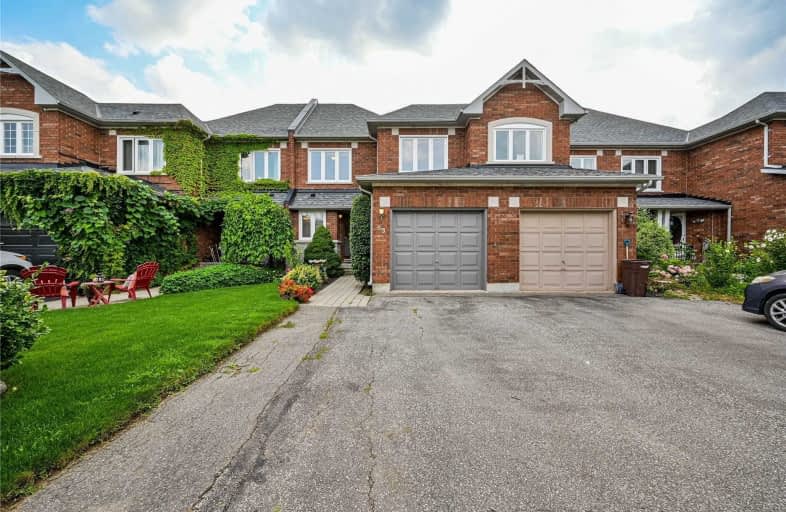
ÉÉC du Sacré-Coeur-Georgetown
Elementary: Catholic
0.63 km
George Kennedy Public School
Elementary: Public
1.51 km
Silver Creek Public School
Elementary: Public
1.13 km
Ethel Gardiner Public School
Elementary: Public
0.62 km
St Brigid School
Elementary: Catholic
0.87 km
St Catherine of Alexandria Elementary School
Elementary: Catholic
0.51 km
Jean Augustine Secondary School
Secondary: Public
5.83 km
Gary Allan High School - Halton Hills
Secondary: Public
3.66 km
St. Roch Catholic Secondary School
Secondary: Catholic
7.33 km
Christ the King Catholic Secondary School
Secondary: Catholic
3.16 km
Georgetown District High School
Secondary: Public
3.90 km
St Edmund Campion Secondary School
Secondary: Catholic
7.98 km







