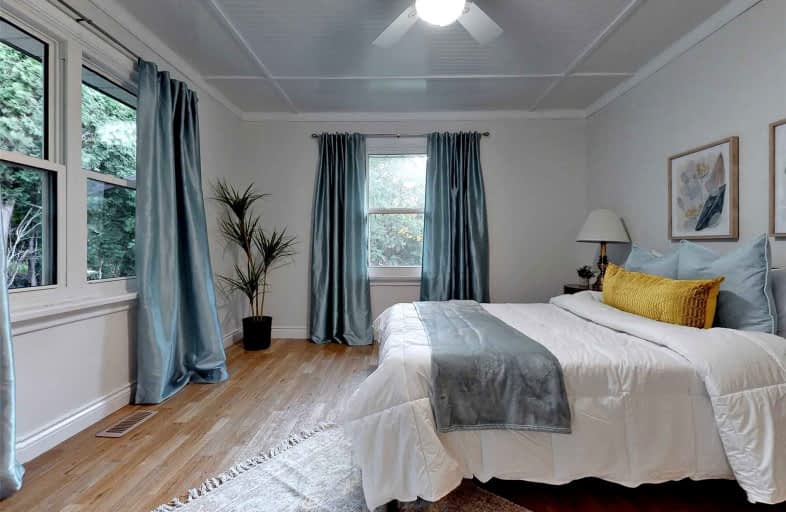
Joseph Gibbons Public School
Elementary: Public
1.63 km
Harrison Public School
Elementary: Public
1.57 km
Glen Williams Public School
Elementary: Public
1.42 km
Park Public School
Elementary: Public
1.80 km
Holy Cross Catholic School
Elementary: Catholic
1.12 km
Centennial Middle School
Elementary: Public
2.39 km
Jean Augustine Secondary School
Secondary: Public
7.56 km
Gary Allan High School - Halton Hills
Secondary: Public
0.88 km
Parkholme School
Secondary: Public
8.65 km
Christ the King Catholic Secondary School
Secondary: Catholic
1.15 km
Georgetown District High School
Secondary: Public
0.87 km
St Edmund Campion Secondary School
Secondary: Catholic
8.21 km







