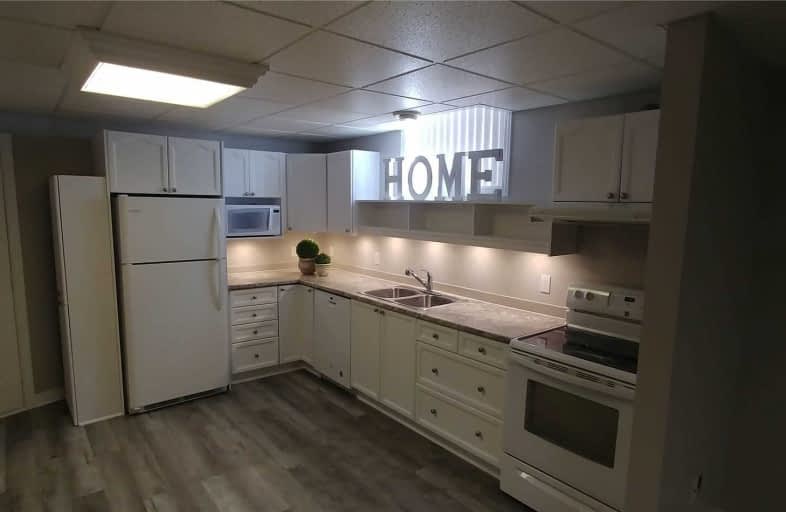Leased on Aug 16, 2019
Note: Property is not currently for sale or for rent.

-
Type: Detached
-
Style: Bungalow-Raised
-
Size: 700 sqft
-
Lease Term: 1 Year
-
Possession: No Data
-
All Inclusive: Y
-
Lot Size: 0 x 0
-
Age: 16-30 years
-
Days on Site: 13 Days
-
Added: Sep 07, 2019 (1 week on market)
-
Updated:
-
Last Checked: 1 month ago
-
MLS®#: W4537401
-
Listed By: Century 21 new age realty inc., brokerage
Beautiful Renovated Two Bedroom Basement Apartment Located Between Milton And Acton. Bright, Spacious Sun Filled Apartment With Separate Entrance, New Kitchen, Family/Dining Room, Large Bedrooms With Closets, Full Bathroom, Plenty Of Storage, Private Two Car Driveway. Go Station Is 10 Mins Away. Utilities Included! Approx. 1000 Sq.Ft. Quiet Family Living Upstairs. Better Than Most Condos!
Extras
New Fridge, Stove, Dishwasher, Microwave, Washer/Dryer In Separate Room.
Property Details
Facts for 6359 25 Side Road, Halton Hills
Status
Days on Market: 13
Last Status: Leased
Sold Date: Aug 16, 2019
Closed Date: Sep 01, 2019
Expiry Date: Dec 03, 2019
Sold Price: $1,600
Unavailable Date: Aug 16, 2019
Input Date: Aug 04, 2019
Prior LSC: Listing with no contract changes
Property
Status: Lease
Property Type: Detached
Style: Bungalow-Raised
Size (sq ft): 700
Age: 16-30
Area: Halton Hills
Community: Acton
Inside
Bedrooms: 2
Bathrooms: 1
Kitchens: 1
Rooms: 4
Den/Family Room: Yes
Air Conditioning: Central Air
Fireplace: No
Laundry:
Laundry Level: Lower
Central Vacuum: N
Washrooms: 1
Utilities
Utilities Included: Y
Electricity: Yes
Gas: Yes
Cable: Yes
Building
Basement: Apartment
Heat Type: Forced Air
Heat Source: Propane
Exterior: Brick
Elevator: N
UFFI: No
Private Entrance: Y
Water Supply Type: Unknown
Water Supply: Well
Physically Handicapped-Equipped: N
Special Designation: Unknown
Retirement: N
Parking
Driveway: Private
Parking Included: Yes
Garage Type: Other
Covered Parking Spaces: 2
Total Parking Spaces: 2
Fees
Cable Included: Yes
Central A/C Included: Yes
Heating Included: Yes
Hydro Included: Yes
Water Included: Yes
Highlights
Feature: Public Trans
Land
Cross Street: Highway 25
Municipality District: Halton Hills
Fronting On: West
Pool: None
Sewer: Septic
Waterfront: None
Payment Frequency: Monthly
| XXXXXXXX | XXX XX, XXXX |
XXXXXX XXX XXXX |
$X,XXX |
| XXX XX, XXXX |
XXXXXX XXX XXXX |
$X,XXX | |
| XXXXXXXX | XXX XX, XXXX |
XXXX XXX XXXX |
$X,XXX,XXX |
| XXX XX, XXXX |
XXXXXX XXX XXXX |
$X,XXX,XXX |
| XXXXXXXX XXXXXX | XXX XX, XXXX | $1,600 XXX XXXX |
| XXXXXXXX XXXXXX | XXX XX, XXXX | $1,600 XXX XXXX |
| XXXXXXXX XXXX | XXX XX, XXXX | $1,035,000 XXX XXXX |
| XXXXXXXX XXXXXX | XXX XX, XXXX | $1,050,000 XXX XXXX |

Limehouse Public School
Elementary: PublicEcole Harris Mill Public School
Elementary: PublicRobert Little Public School
Elementary: PublicBrookville Public School
Elementary: PublicSt Joseph's School
Elementary: CatholicMcKenzie-Smith Bennett
Elementary: PublicDay School -Wellington Centre For ContEd
Secondary: PublicGary Allan High School - Halton Hills
Secondary: PublicActon District High School
Secondary: PublicErin District High School
Secondary: PublicChrist the King Catholic Secondary School
Secondary: CatholicGeorgetown District High School
Secondary: Public

