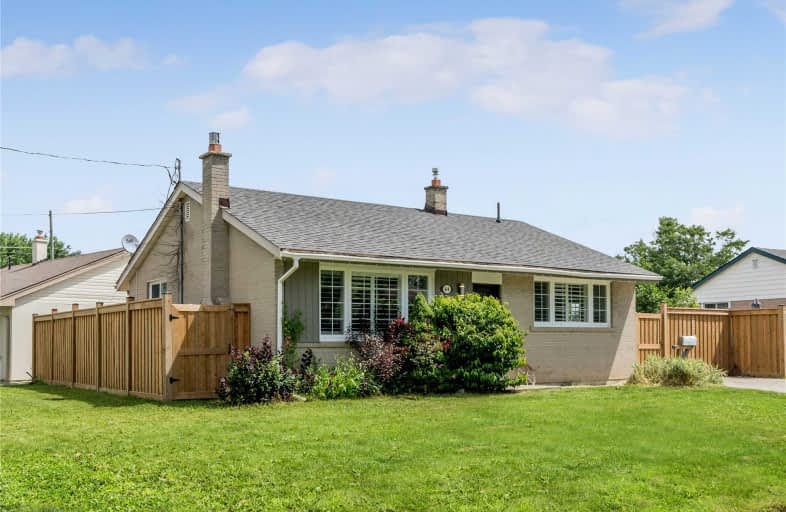Leased on Jul 23, 2019
Note: Property is not currently for sale or for rent.

-
Type: Detached
-
Style: Backsplit 3
-
Size: 700 sqft
-
Lease Term: 1 Year
-
Possession: No Data
-
All Inclusive: N
-
Lot Size: 0 x 0
-
Age: No Data
-
Days on Site: 5 Days
-
Added: Sep 07, 2019 (5 days on market)
-
Updated:
-
Last Checked: 3 months ago
-
MLS®#: W4521367
-
Listed By: Royal lepage meadowtowne realty, brokerage
One Of The Nicest Rental Properties Available In Georgetown! A Family Home You Can Live In For Years To Come. The Owners Have Updated And Renovated It All. Beautiful Kitchen And Bathrooms Finished To The Highest Quality. Floors, Windows, Shutters All Done. New Fully Fenced Huge Corner Lot With Spacious Patio And Storage Sheds. A Bright Fourth Bedroom On The Lower Level With New Potlights Throughout And Bathroom With Laundry As Well.
Extras
The Home Is Also In A Great Location, Walk To The Mall And Everything You Need In Georgetown.
Property Details
Facts for 64 McGilvray Crescent, Halton Hills
Status
Days on Market: 5
Last Status: Leased
Sold Date: Jul 23, 2019
Closed Date: Sep 01, 2019
Expiry Date: Oct 31, 2019
Sold Price: $2,500
Unavailable Date: Jul 23, 2019
Input Date: Jul 18, 2019
Prior LSC: Listing with no contract changes
Property
Status: Lease
Property Type: Detached
Style: Backsplit 3
Size (sq ft): 700
Area: Halton Hills
Community: Georgetown
Inside
Bedrooms: 3
Bedrooms Plus: 1
Bathrooms: 2
Kitchens: 1
Rooms: 5
Den/Family Room: No
Air Conditioning: Central Air
Fireplace: Yes
Laundry: Ensuite
Washrooms: 2
Utilities
Utilities Included: N
Building
Basement: Finished
Heat Type: Forced Air
Heat Source: Gas
Exterior: Brick
Private Entrance: Y
Water Supply: Municipal
Special Designation: Unknown
Other Structures: Garden Shed
Parking
Driveway: Private
Parking Included: Yes
Garage Type: None
Covered Parking Spaces: 2
Total Parking Spaces: 2
Fees
Cable Included: No
Central A/C Included: Yes
Common Elements Included: No
Heating Included: No
Hydro Included: No
Water Included: No
Highlights
Feature: Golf
Feature: Grnbelt/Conserv
Feature: Hospital
Feature: Library
Feature: Park
Feature: Rec Centre
Land
Cross Street: Sargent To Delrex
Municipality District: Halton Hills
Fronting On: East
Pool: None
Sewer: Sewers
Payment Frequency: Monthly
Additional Media
- Virtual Tour: https://halton.virtualgta.com/1368079?idx=1
Rooms
Room details for 64 McGilvray Crescent, Halton Hills
| Type | Dimensions | Description |
|---|---|---|
| Kitchen Main | 3.47 x 4.67 | |
| Living Main | 4.10 x 5.69 | |
| Master Upper | 3.04 x 4.09 | |
| 2nd Br Upper | 3.03 x 3.15 | |
| 3rd Br Upper | 2.62 x 3.04 | |
| 4th Br Lower | 2.80 x 3.94 | |
| Rec Lower | 4.00 x 4.58 |
| XXXXXXXX | XXX XX, XXXX |
XXXXXX XXX XXXX |
$X,XXX |
| XXX XX, XXXX |
XXXXXX XXX XXXX |
$X,XXX | |
| XXXXXXXX | XXX XX, XXXX |
XXXX XXX XXXX |
$XXX,XXX |
| XXX XX, XXXX |
XXXXXX XXX XXXX |
$XXX,XXX |
| XXXXXXXX XXXXXX | XXX XX, XXXX | $2,500 XXX XXXX |
| XXXXXXXX XXXXXX | XXX XX, XXXX | $2,500 XXX XXXX |
| XXXXXXXX XXXX | XXX XX, XXXX | $441,500 XXX XXXX |
| XXXXXXXX XXXXXX | XXX XX, XXXX | $449,900 XXX XXXX |

Harrison Public School
Elementary: PublicSt Francis of Assisi Separate School
Elementary: CatholicHoly Cross Catholic School
Elementary: CatholicCentennial Middle School
Elementary: PublicGeorge Kennedy Public School
Elementary: PublicSilver Creek Public School
Elementary: PublicJean Augustine Secondary School
Secondary: PublicGary Allan High School - Halton Hills
Secondary: PublicParkholme School
Secondary: PublicChrist the King Catholic Secondary School
Secondary: CatholicGeorgetown District High School
Secondary: PublicSt Edmund Campion Secondary School
Secondary: Catholic- 1 bath
- 3 bed
10758 Winston Churchill Boulevard, Halton Hills, Ontario • L7G 4S7 • 1049 - Rural Halton Hills



