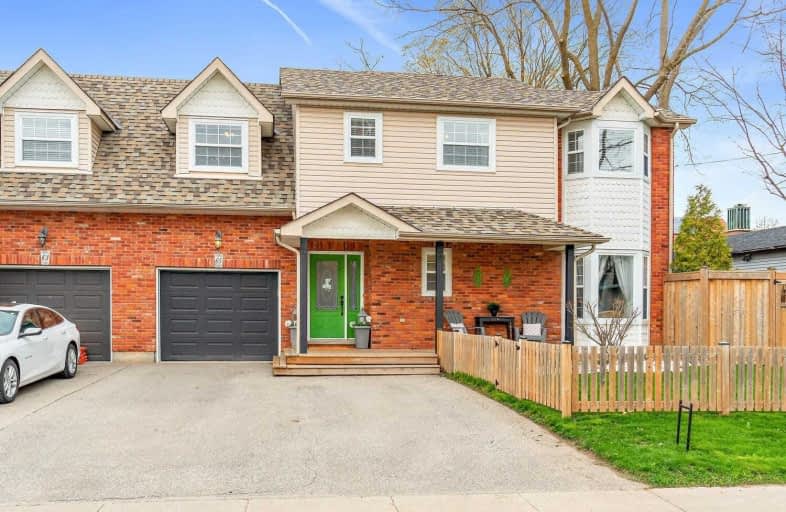Sold on Apr 22, 2021
Note: Property is not currently for sale or for rent.

-
Type: Semi-Detached
-
Style: 2-Storey
-
Lot Size: 58.99 x 72 Feet
-
Age: No Data
-
Taxes: $3,177 per year
-
Days on Site: 1 Days
-
Added: Apr 21, 2021 (1 day on market)
-
Updated:
-
Last Checked: 3 months ago
-
MLS®#: W5202764
-
Listed By: Royal lepage meadowtowne realty, brokerage
Wow ... It's A Beauty!!! Popular Open Concept Floor Plan With Spacious Front Entrance, Awesome Kitchen Featuring Breakfast Bar, Stainless Steel Appliances Including Gas Stove, Fabulous Banquet Eating Area And Open To Living Room Ideal For Entertaining. There Are 4 Bedrooms And The Master Boasts A 4-Piece Ensuite And Walk-In Closet. The Lower Level Is Finished And An Ideal Family Rec Room With Space For Your Desk & Gym!
Extras
Shingles ~3 Years Old. Mature Neighbourhood. Walk To Downtown Shops, Restaurants And The Go! Hot Water Tank (2020) & Softener Owned.
Property Details
Facts for 65 Church Street East, Halton Hills
Status
Days on Market: 1
Last Status: Sold
Sold Date: Apr 22, 2021
Closed Date: Jul 15, 2021
Expiry Date: Aug 31, 2021
Sold Price: $820,000
Unavailable Date: Apr 22, 2021
Input Date: Apr 21, 2021
Prior LSC: Listing with no contract changes
Property
Status: Sale
Property Type: Semi-Detached
Style: 2-Storey
Area: Halton Hills
Community: Acton
Availability Date: Flexible
Inside
Bedrooms: 4
Bathrooms: 3
Kitchens: 1
Rooms: 7
Den/Family Room: No
Air Conditioning: Central Air
Fireplace: No
Washrooms: 3
Building
Basement: Finished
Heat Type: Forced Air
Heat Source: Gas
Exterior: Brick
Exterior: Vinyl Siding
Water Supply: Municipal
Special Designation: Unknown
Parking
Driveway: Private
Garage Spaces: 1
Garage Type: Built-In
Covered Parking Spaces: 2
Total Parking Spaces: 3
Fees
Tax Year: 2020
Tax Legal Description: Pt Lt 23 Blk 12 Pl 31 Pt 1 20R14044
Taxes: $3,177
Highlights
Feature: Library
Feature: Park
Feature: Place Of Worship
Feature: School
Land
Cross Street: #7 To Elgin To Churc
Municipality District: Halton Hills
Fronting On: North
Parcel Number: 249960393
Pool: None
Sewer: Sewers
Lot Depth: 72 Feet
Lot Frontage: 58.99 Feet
Additional Media
- Virtual Tour: https://tours.canadapropertytours.ca/1810826?idx=1
Rooms
Room details for 65 Church Street East, Halton Hills
| Type | Dimensions | Description |
|---|---|---|
| Living Ground | 3.12 x 4.73 | Laminate, Open Concept, Bow Window |
| Dining Ground | 2.40 x 2.66 | Laminate, Open Concept, W/O To Deck |
| Kitchen Ground | 2.46 x 3.88 | Stainless Steel Appl, Open Concept, Breakfast Bar |
| Master 2nd | 3.09 x 3.63 | Laminate, W/I Closet, 4 Pc Ensuite |
| 2nd Br 2nd | 3.53 x 5.12 | Laminate, Vaulted Ceiling, Ceiling Fan |
| 3rd Br 2nd | 2.59 x 2.97 | Laminate, Double Closet, Large Window |
| 4th Br 2nd | 2.49 x 2.60 | Laminate, Double Closet, Large Window |
| Rec Bsmt | 2.96 x 5.15 | Laminate, Pot Lights |
| Office Bsmt | 2.51 x 2.98 | Laminate, Pot Lights, B/I Shelves |
| Exercise Bsmt | 2.17 x 2.51 | Laminate, Pot Lights |
| XXXXXXXX | XXX XX, XXXX |
XXXX XXX XXXX |
$XXX,XXX |
| XXX XX, XXXX |
XXXXXX XXX XXXX |
$XXX,XXX |
| XXXXXXXX XXXX | XXX XX, XXXX | $820,000 XXX XXXX |
| XXXXXXXX XXXXXX | XXX XX, XXXX | $649,900 XXX XXXX |

Limehouse Public School
Elementary: PublicEcole Harris Mill Public School
Elementary: PublicRobert Little Public School
Elementary: PublicBrookville Public School
Elementary: PublicSt Joseph's School
Elementary: CatholicMcKenzie-Smith Bennett
Elementary: PublicDay School -Wellington Centre For ContEd
Secondary: PublicGary Allan High School - Halton Hills
Secondary: PublicActon District High School
Secondary: PublicErin District High School
Secondary: PublicChrist the King Catholic Secondary School
Secondary: CatholicGeorgetown District High School
Secondary: Public

