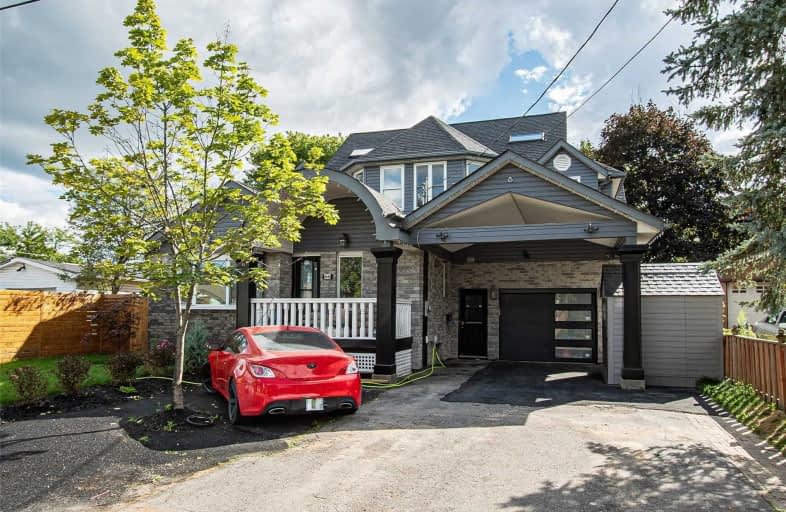Sold on Oct 16, 2020
Note: Property is not currently for sale or for rent.

-
Type: Detached
-
Style: 3-Storey
-
Size: 5000 sqft
-
Lot Size: 56 x 100 Feet
-
Age: No Data
-
Taxes: $4,166 per year
-
Days on Site: 27 Days
-
Added: Sep 19, 2020 (3 weeks on market)
-
Updated:
-
Last Checked: 3 months ago
-
MLS®#: W4919954
-
Listed By: Superstars realty ltd., brokerage
Absolutely Stunning!!! Top To Bottom, Over 150K Spent On Renos, Bright & Spacious Sun-Filled 3 Storey Home On Quiet Court. 5+1 Bdrm, 5 Bath, Custom Built, Open Concept Home Boasts Over 3700 Sq Ft Plus Fin Bsmt. 4 Diff Levels, Perfect For Large, Extended Family, In-Laws, Teens. Kitchen Features Oversized Ctr Island, Skylights, Pantry, Plenty Of Cabinetry And O/Looks Fr W Skylights. Breezy Spacious Hallway Leads To Formal Dr, O/Looks Large Lr W W/O To Deck.
Extras
5th Bdrm/Office W French Drs O/Looks Bkyd. Main Flr 4 Pc Bath.Grand Glass Staircase. Fridge, Stove, Range Hood, Natural Gas Bbq, Dishwasher, Washer, Dryer, Gdo+Remote, Furnace, Cac, All Existing Light Fixtures, All Existing Window Coverings
Property Details
Facts for 66 Cook Street, Halton Hills
Status
Days on Market: 27
Last Status: Sold
Sold Date: Oct 16, 2020
Closed Date: Jan 06, 2021
Expiry Date: Dec 05, 2020
Sold Price: $1,150,000
Unavailable Date: Oct 16, 2020
Input Date: Sep 19, 2020
Property
Status: Sale
Property Type: Detached
Style: 3-Storey
Size (sq ft): 5000
Area: Halton Hills
Community: Acton
Availability Date: Immed/Tba
Inside
Bedrooms: 5
Bedrooms Plus: 1
Bathrooms: 5
Kitchens: 2
Rooms: 12
Den/Family Room: Yes
Air Conditioning: Central Air
Fireplace: Yes
Laundry Level: Lower
Central Vacuum: N
Washrooms: 5
Utilities
Electricity: Yes
Gas: Yes
Cable: Yes
Telephone: Yes
Building
Basement: Finished
Basement 2: Walk-Up
Heat Type: Forced Air
Heat Source: Gas
Exterior: Brick
Exterior: Vinyl Siding
Elevator: N
UFFI: No
Water Supply: Municipal
Special Designation: Unknown
Other Structures: Garden Shed
Retirement: N
Parking
Driveway: Private
Garage Spaces: 1
Garage Type: Built-In
Covered Parking Spaces: 6
Total Parking Spaces: 7
Fees
Tax Year: 2020
Tax Legal Description: Lt 353, Mup 1098 Town Of Halton Hills
Taxes: $4,166
Highlights
Feature: Cul De Sac
Feature: Fenced Yard
Feature: Level
Feature: Park
Land
Cross Street: Main St S/Cobblehill
Municipality District: Halton Hills
Fronting On: South
Parcel Number: 249930130
Pool: None
Sewer: Sewers
Lot Depth: 100 Feet
Lot Frontage: 56 Feet
Acres: < .50
Zoning: Residential
Waterfront: None
Additional Media
- Virtual Tour: https://www.eminencefilms.com/66cook
Rooms
Room details for 66 Cook Street, Halton Hills
| Type | Dimensions | Description |
|---|---|---|
| Kitchen Main | 3.61 x 4.27 | Open Concept, Skylight, Centre Island |
| Breakfast Main | 3.61 x 4.19 | Open Concept, Skylight, Combined W/Kitchen |
| Living Main | 3.66 x 5.54 | O/Looks Backyard, Walk-Out, Open Concept |
| Dining Main | 3.86 x 3.96 | Combined W/Dining, Open Concept, Vinyl Floor |
| Office Main | 3.51 x 6.30 | O/Looks Backyard, Vinyl Floor, French Doors |
| Sitting Main | 3.61 x 2.74 | Combined W/Family, Vinyl Floor |
| Master 2nd | 4.88 x 5.49 | 5 Pc Ensuite, W/I Closet, W/O To Sundeck |
| 2nd Br 2nd | 3.66 x 3.71 | 3 Pc Ensuite, Vinyl Floor, W/O To Sundeck |
| 3rd Br 2nd | 3.71 x 3.71 | Large Window, Vinyl Floor |
| Loft 3rd | 4.16 x 7.06 | 4 Pc Bath, Eat-In Kitchen, W/O To Sundeck |
| Loft 3rd | 4.16 x 7.06 | Combined W/Br, Combined W/Family, Vinyl Floor |
| Rec Bsmt | 7.52 x 6.71 | 3 Pc Bath, Wet Bar, Vinyl Floor |
| XXXXXXXX | XXX XX, XXXX |
XXXX XXX XXXX |
$X,XXX,XXX |
| XXX XX, XXXX |
XXXXXX XXX XXXX |
$X,XXX,XXX | |
| XXXXXXXX | XXX XX, XXXX |
XXXXXXX XXX XXXX |
|
| XXX XX, XXXX |
XXXXXX XXX XXXX |
$X,XXX,XXX |
| XXXXXXXX XXXX | XXX XX, XXXX | $1,150,000 XXX XXXX |
| XXXXXXXX XXXXXX | XXX XX, XXXX | $1,188,800 XXX XXXX |
| XXXXXXXX XXXXXXX | XXX XX, XXXX | XXX XXXX |
| XXXXXXXX XXXXXX | XXX XX, XXXX | $1,288,000 XXX XXXX |

Limehouse Public School
Elementary: PublicEcole Harris Mill Public School
Elementary: PublicRobert Little Public School
Elementary: PublicBrookville Public School
Elementary: PublicSt Joseph's School
Elementary: CatholicMcKenzie-Smith Bennett
Elementary: PublicDay School -Wellington Centre For ContEd
Secondary: PublicGary Allan High School - Halton Hills
Secondary: PublicActon District High School
Secondary: PublicErin District High School
Secondary: PublicChrist the King Catholic Secondary School
Secondary: CatholicGeorgetown District High School
Secondary: Public- 2 bath
- 5 bed
- 1500 sqft



