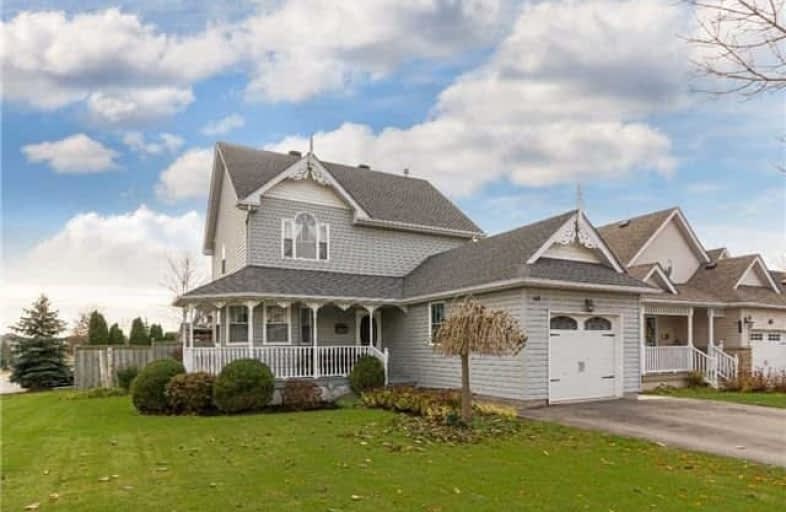
Limehouse Public School
Elementary: Public
5.36 km
Ecole Harris Mill Public School
Elementary: Public
8.10 km
Robert Little Public School
Elementary: Public
0.50 km
Rockwood Centennial Public School
Elementary: Public
8.41 km
St Joseph's School
Elementary: Catholic
1.41 km
McKenzie-Smith Bennett
Elementary: Public
1.17 km
Day School -Wellington Centre For ContEd
Secondary: Public
18.46 km
Gary Allan High School - Halton Hills
Secondary: Public
10.46 km
Acton District High School
Secondary: Public
1.26 km
Erin District High School
Secondary: Public
15.85 km
Christ the King Catholic Secondary School
Secondary: Catholic
11.13 km
Georgetown District High School
Secondary: Public
10.20 km




