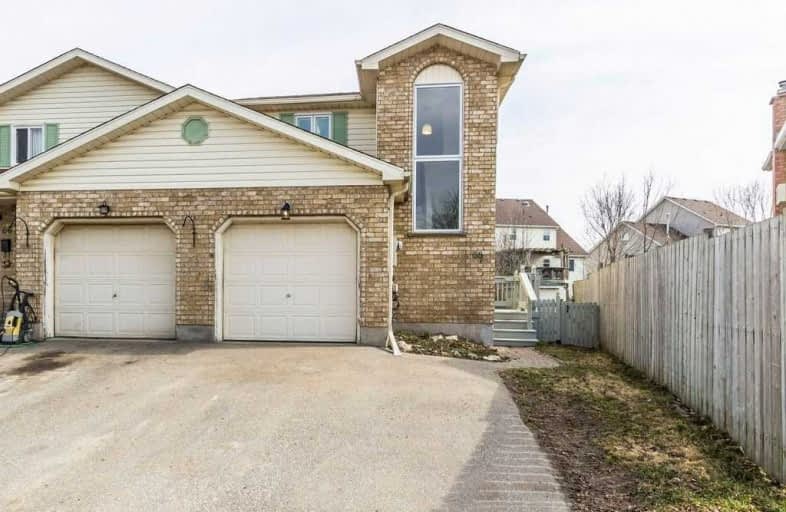Sold on Apr 30, 2021
Note: Property is not currently for sale or for rent.

-
Type: Att/Row/Twnhouse
-
Style: 2-Storey
-
Lot Size: 19.23 x 115.13 Feet
-
Age: No Data
-
Taxes: $2,577 per year
-
Days on Site: 16 Days
-
Added: Apr 14, 2021 (2 weeks on market)
-
Updated:
-
Last Checked: 2 months ago
-
MLS®#: W5195964
-
Listed By: Non-trreb board office, brokerage
Offers Welcome Anytime! This Beautiful, 3 Bdrm, 2 Bathroom End-Unit Link Home Has Been Waiting For You. Carpet-Free Open Concept Main Floor With E/I Kitchen, New Backsplash (2021) And Gas Stove. Enjoy Your Huge Oversized Deck (2020) Off Kitchen Thru Updated Sliding Glass Doors (2019) Into Your Deep Fully Fenced Backyard. Offers Fully Finished Basement & Access To Good Size Garage From Home. Many More Updates Include Windows (2018), Upstairs Bathroom
Extras
Interboard Listing: Kitchener Waterloo Association Of Realtors**
Property Details
Facts for 68 Danville Avenue, Halton Hills
Status
Days on Market: 16
Last Status: Sold
Sold Date: Apr 30, 2021
Closed Date: Jun 15, 2021
Expiry Date: Jun 30, 2021
Sold Price: $655,000
Unavailable Date: Apr 30, 2021
Input Date: Apr 15, 2021
Property
Status: Sale
Property Type: Att/Row/Twnhouse
Style: 2-Storey
Area: Halton Hills
Community: Acton
Assessment Amount: $330,000
Assessment Year: 2021
Inside
Bedrooms: 3
Bathrooms: 2
Kitchens: 1
Rooms: 7
Den/Family Room: No
Air Conditioning: Central Air
Fireplace: No
Laundry Level: Lower
Central Vacuum: N
Washrooms: 2
Building
Basement: Finished
Heat Type: Forced Air
Heat Source: Gas
Exterior: Brick
Exterior: Metal/Side
Water Supply: Municipal
Special Designation: Unknown
Parking
Driveway: Pvt Double
Garage Spaces: 1
Garage Type: Attached
Covered Parking Spaces: 2
Total Parking Spaces: 3
Fees
Tax Year: 2021
Tax Legal Description: Pcl Block 28-34, Sec 20M487; Pt Blk 28, Pl 20M487
Taxes: $2,577
Land
Cross Street: Main St/Hill St
Municipality District: Halton Hills
Fronting On: South
Parcel Number: 250020316
Pool: None
Sewer: Sewers
Lot Depth: 115.13 Feet
Lot Frontage: 19.23 Feet
Acres: < .50
Zoning: Res
Additional Media
- Virtual Tour: https://unbranded.youriguide.com/68_danville_ave_acton_on/
Rooms
Room details for 68 Danville Avenue, Halton Hills
| Type | Dimensions | Description |
|---|---|---|
| Master 2nd | 5.03 x 3.96 | |
| 2nd Br 2nd | 5.03 x 3.96 | |
| 3rd Br 2nd | 3.43 x 3.07 | |
| Bathroom 2nd | - | 4 Pc Bath |
| Dining Main | 2.16 x 2.49 | |
| Kitchen Main | 2.16 x 3.38 | |
| Living Main | 2.72 x 5.87 | |
| Bathroom Bsmt | - | 2 Pc Bath |
| Rec Bsmt | 4.52 x 4.85 | |
| Utility Bsmt | - |
| XXXXXXXX | XXX XX, XXXX |
XXXX XXX XXXX |
$XXX,XXX |
| XXX XX, XXXX |
XXXXXX XXX XXXX |
$XXX,XXX | |
| XXXXXXXX | XXX XX, XXXX |
XXXX XXX XXXX |
$XXX,XXX |
| XXX XX, XXXX |
XXXXXX XXX XXXX |
$XXX,XXX |
| XXXXXXXX XXXX | XXX XX, XXXX | $655,000 XXX XXXX |
| XXXXXXXX XXXXXX | XXX XX, XXXX | $650,000 XXX XXXX |
| XXXXXXXX XXXX | XXX XX, XXXX | $390,000 XXX XXXX |
| XXXXXXXX XXXXXX | XXX XX, XXXX | $399,500 XXX XXXX |

Limehouse Public School
Elementary: PublicEcole Harris Mill Public School
Elementary: PublicRobert Little Public School
Elementary: PublicBrookville Public School
Elementary: PublicSt Joseph's School
Elementary: CatholicMcKenzie-Smith Bennett
Elementary: PublicDay School -Wellington Centre For ContEd
Secondary: PublicGary Allan High School - Halton Hills
Secondary: PublicActon District High School
Secondary: PublicErin District High School
Secondary: PublicChrist the King Catholic Secondary School
Secondary: CatholicGeorgetown District High School
Secondary: Public

