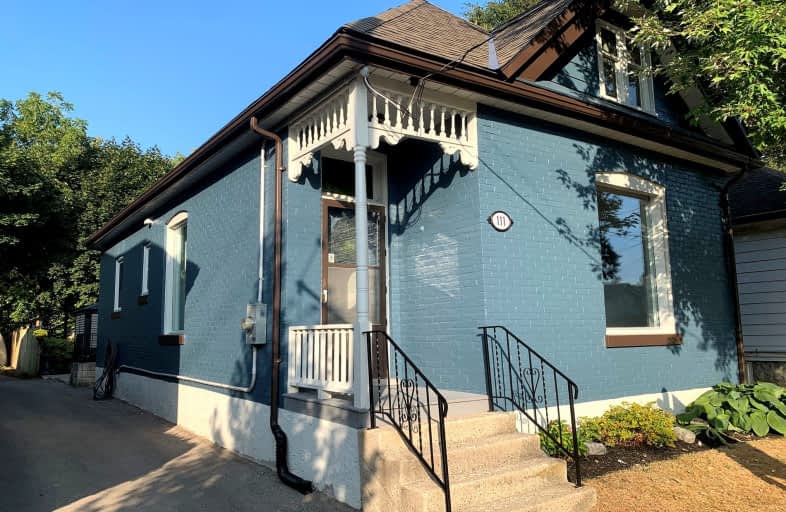Very Walkable
- Most errands can be accomplished on foot.
87
/100
Some Transit
- Most errands require a car.
48
/100
Bikeable
- Some errands can be accomplished on bike.
67
/100

Holy Cross Separate School
Elementary: Catholic
0.85 km
Trafalgar Public School
Elementary: Public
0.45 km
Aberdeen Public School
Elementary: Public
1.00 km
St Mary School
Elementary: Catholic
1.08 km
Lester B Pearson School for the Arts
Elementary: Public
0.48 km
Princess Elizabeth Public School
Elementary: Public
1.59 km
G A Wheable Secondary School
Secondary: Public
1.18 km
Thames Valley Alternative Secondary School
Secondary: Public
1.83 km
B Davison Secondary School Secondary School
Secondary: Public
0.53 km
London Central Secondary School
Secondary: Public
2.31 km
Catholic Central High School
Secondary: Catholic
1.86 km
H B Beal Secondary School
Secondary: Public
1.49 km
-
Chelsea Green Park
1 Adelaide St N, London ON 1.1km -
Occupylondon - COccupylondonampbell Park
London ON 1.12km -
Location 3
London ON 1.24km
-
Business Development Bank of Canada
380 Wellington St, London ON N6A 5B5 2.22km -
Modern Mortgage Unlimited Co
400B Central Ave, London ON N6B 2E2 2.39km -
TD Canada Trust Branch and ATM
220 Dundas St, London ON N6A 1H3 2.43km














