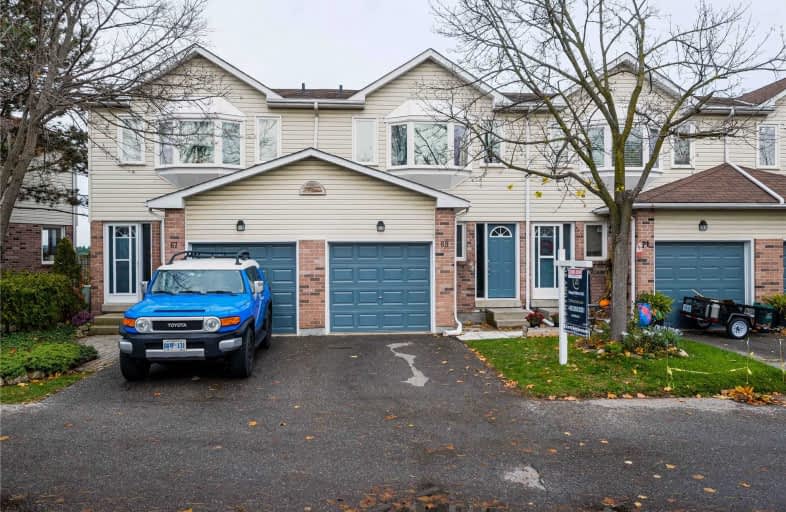Sold on Nov 17, 2019
Note: Property is not currently for sale or for rent.

-
Type: Condo Townhouse
-
Style: 2-Storey
-
Size: 1200 sqft
-
Pets: Restrict
-
Age: 16-30 years
-
Taxes: $2,498 per year
-
Maintenance Fees: 312.77 /mo
-
Days on Site: 11 Days
-
Added: Nov 19, 2019 (1 week on market)
-
Updated:
-
Last Checked: 2 months ago
-
MLS®#: W4627359
-
Listed By: Century 21 percy fulton ltd., brokerage
Rarely Offered - Incredible View! This Beautiful 3 Bedroom Condo Townhouse With Fabulous Open Concept Main Floor Includes Laminate Floors In Living & Dining Room, Galley Kitchen With Newer Counters, Breakfast Bar & Pass-Through. Master Bedroom Features Walk-In Closet & Fully Updated 4Pc Ensuite. Finished Basement With Stunning View From The Walk-Out To Private Patio. Great Location! Walk To All Amenities, School, Ravine & Trials.
Extras
Multiple Updates Thru-Out Include Upstairs Carpet (2017), Ensuite Bathroom Incl. Bathfitter Tub (2017), New Toilets (2018), All New Appliances Stove, Washer & Dryer (2017), Fridge (2018) & Dishwasher (2019) & New Water Softener (2017).
Property Details
Facts for 69 Corey Circle, Halton Hills
Status
Days on Market: 11
Last Status: Sold
Sold Date: Nov 17, 2019
Closed Date: Dec 17, 2019
Expiry Date: Mar 15, 2020
Sold Price: $520,000
Unavailable Date: Nov 17, 2019
Input Date: Nov 06, 2019
Property
Status: Sale
Property Type: Condo Townhouse
Style: 2-Storey
Size (sq ft): 1200
Age: 16-30
Area: Halton Hills
Community: Georgetown
Availability Date: 45-60 Days
Inside
Bedrooms: 3
Bathrooms: 3
Kitchens: 1
Rooms: 6
Den/Family Room: No
Patio Terrace: None
Unit Exposure: North
Air Conditioning: Central Air
Fireplace: No
Laundry Level: Lower
Central Vacuum: N
Ensuite Laundry: Yes
Washrooms: 3
Building
Stories: 01
Basement: Finished
Basement 2: W/O
Heat Type: Forced Air
Heat Source: Gas
Exterior: Brick
Exterior: Vinyl Siding
Special Designation: Unknown
Parking
Parking Included: Yes
Garage Type: Attached
Parking Designation: Exclusive
Parking Features: Private
Covered Parking Spaces: 1
Total Parking Spaces: 2
Garage: 1
Locker
Locker: None
Fees
Tax Year: 2019
Taxes Included: No
Building Insurance Included: Yes
Cable Included: No
Central A/C Included: No
Common Elements Included: Yes
Heating Included: No
Hydro Included: No
Water Included: No
Taxes: $2,498
Highlights
Feature: Clear View
Feature: Park
Feature: Ravine
Feature: River/Stream
Land
Cross Street: Mountainview /Stewar
Municipality District: Halton Hills
Parcel Number: 255410135
Condo
Condo Registry Office: HCC
Condo Corp#: 242
Property Management: Maple Ridge Community Management
Additional Media
- Virtual Tour: http://www.69corey.com/unbranded/
Rooms
Room details for 69 Corey Circle, Halton Hills
| Type | Dimensions | Description |
|---|---|---|
| Kitchen Main | 2.29 x 4.56 | Galley Kitchen, Breakfast Bar, Pass Through |
| Living Main | 2.90 x 6.28 | Combined W/Dining, Laminate, O/Looks Ravine |
| Dining Main | 2.90 x 6.28 | Combined W/Living, Open Concept, Laminate |
| Master 2nd | 3.60 x 4.95 | W/I Closet, Ensuite Bath, Broadloom |
| 2nd Br 2nd | 2.56 x 4.18 | Laminate, Closet, O/Looks Ravine |
| 3rd Br 2nd | 2.56 x 3.88 | Broadloom, Closet, O/Looks Ravine |
| Rec Bsmt | 4.62 x 4.75 | L-Shaped Room, W/O To Yard, Pot Lights |
| Laundry Bsmt | 1.75 x 2.05 |
| XXXXXXXX | XXX XX, XXXX |
XXXX XXX XXXX |
$XXX,XXX |
| XXX XX, XXXX |
XXXXXX XXX XXXX |
$XXX,XXX | |
| XXXXXXXX | XXX XX, XXXX |
XXXX XXX XXXX |
$XXX,XXX |
| XXX XX, XXXX |
XXXXXX XXX XXXX |
$XXX,XXX |
| XXXXXXXX XXXX | XXX XX, XXXX | $520,000 XXX XXXX |
| XXXXXXXX XXXXXX | XXX XX, XXXX | $519,900 XXX XXXX |
| XXXXXXXX XXXX | XXX XX, XXXX | $491,600 XXX XXXX |
| XXXXXXXX XXXXXX | XXX XX, XXXX | $399,900 XXX XXXX |

Harrison Public School
Elementary: PublicGlen Williams Public School
Elementary: PublicPark Public School
Elementary: PublicSt Francis of Assisi Separate School
Elementary: CatholicHoly Cross Catholic School
Elementary: CatholicCentennial Middle School
Elementary: PublicJean Augustine Secondary School
Secondary: PublicGary Allan High School - Halton Hills
Secondary: PublicParkholme School
Secondary: PublicChrist the King Catholic Secondary School
Secondary: CatholicGeorgetown District High School
Secondary: PublicSt Edmund Campion Secondary School
Secondary: Catholic- 2 bath
- 3 bed
- 1000 sqft
09-46 Mountainview Road South, Halton Hills, Ontario • L7G 4K5 • Georgetown



