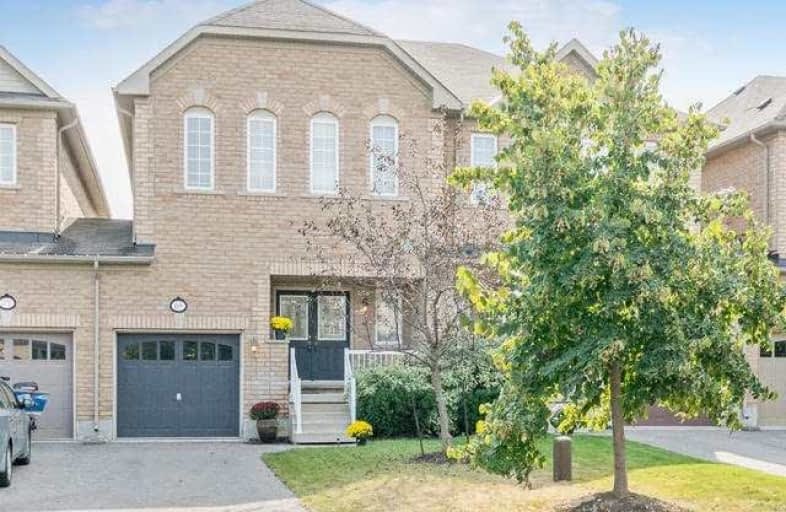Sold on Oct 11, 2017
Note: Property is not currently for sale or for rent.

-
Type: Att/Row/Twnhouse
-
Style: 2-Storey
-
Lot Size: 22.57 x 109.48 Feet
-
Age: No Data
-
Taxes: $3,367 per year
-
Days on Site: 1 Days
-
Added: Sep 07, 2019 (1 day on market)
-
Updated:
-
Last Checked: 2 months ago
-
MLS®#: W3950554
-
Listed By: Royal lepage meadowtowne realty, brokerage
Gorgeous 3 Bed, 3 Bath Townhome In Highly Sought After Georgetown South Community. Excellent Layout W/ Lovely Modern Finishings Throughout. Featuring 9 Ft Ceilings, Spacious Living Room, Large Master With W/I Plus 2nd Closet And 4 Pc Ensuite. Great Sized Yard Situated For Extra Privacy W/ Patio Area. No Sidewalk Allows For Extra Parking. Walking Distance To Top Rated Schools, Parks And Amenities. Very Well Cared For Home And It Shows!
Extras
Fridge, Stove, Dishwasher, Microwave, Water Softener, Washer And Dryer. Gdo And 2 Remotes, Central Air, R/I Central Vac, Gas Hookup For Bbq, Shelving In Bsmt And Garage. Exclusions: Bar Fridge In Kitchen
Property Details
Facts for 69 Niagara Trail, Halton Hills
Status
Days on Market: 1
Last Status: Sold
Sold Date: Oct 11, 2017
Closed Date: Dec 11, 2017
Expiry Date: Jan 10, 2018
Sold Price: $620,000
Unavailable Date: Oct 11, 2017
Input Date: Oct 10, 2017
Prior LSC: Listing with no contract changes
Property
Status: Sale
Property Type: Att/Row/Twnhouse
Style: 2-Storey
Area: Halton Hills
Community: Georgetown
Availability Date: Tba
Inside
Bedrooms: 3
Bathrooms: 3
Kitchens: 1
Rooms: 6
Den/Family Room: No
Air Conditioning: Central Air
Fireplace: No
Washrooms: 3
Building
Basement: Full
Basement 2: Unfinished
Heat Type: Forced Air
Heat Source: Gas
Exterior: Brick
Water Supply: Municipal
Special Designation: Unknown
Parking
Driveway: Mutual
Garage Spaces: 1
Garage Type: Attached
Covered Parking Spaces: 2
Total Parking Spaces: 3
Fees
Tax Year: 2017
Tax Legal Description: Pt Blk 77, Plan 20M945, Part 5 20R17406 H.H
Taxes: $3,367
Land
Cross Street: Mountainview Rd S/Da
Municipality District: Halton Hills
Fronting On: South
Pool: None
Sewer: Sewers
Lot Depth: 109.48 Feet
Lot Frontage: 22.57 Feet
Acres: < .50
Additional Media
- Virtual Tour: http://tours.virtualgta.com/876313?idx=1
Rooms
Room details for 69 Niagara Trail, Halton Hills
| Type | Dimensions | Description |
|---|---|---|
| Great Rm Main | 4.27 x 5.18 | Open Concept, Broadloom |
| Kitchen Main | 2.77 x 2.96 | Stainless Steel Appl, Modern Kitchen, Ceramic Floor |
| Breakfast Main | 2.77 x 2.96 | O/Looks Backyard, W/O To Yard, Ceramic Floor |
| Master 2nd | 3.54 x 5.18 | W/I Closet, 4 Pc Ensuite, Broadloom |
| 2nd Br 2nd | 2.74 x 4.57 | W/I Closet, Large Window, Broadloom |
| 3rd Br 2nd | 2.74 x 3.47 | Large Closet, Large Window, Broadloom |
| XXXXXXXX | XXX XX, XXXX |
XXXX XXX XXXX |
$XXX,XXX |
| XXX XX, XXXX |
XXXXXX XXX XXXX |
$XXX,XXX |
| XXXXXXXX XXXX | XXX XX, XXXX | $620,000 XXX XXXX |
| XXXXXXXX XXXXXX | XXX XX, XXXX | $614,900 XXX XXXX |

ÉÉC du Sacré-Coeur-Georgetown
Elementary: CatholicGeorge Kennedy Public School
Elementary: PublicSilver Creek Public School
Elementary: PublicEthel Gardiner Public School
Elementary: PublicSt Brigid School
Elementary: CatholicSt Catherine of Alexandria Elementary School
Elementary: CatholicJean Augustine Secondary School
Secondary: PublicGary Allan High School - Halton Hills
Secondary: PublicSt. Roch Catholic Secondary School
Secondary: CatholicChrist the King Catholic Secondary School
Secondary: CatholicGeorgetown District High School
Secondary: PublicSt Edmund Campion Secondary School
Secondary: Catholic

