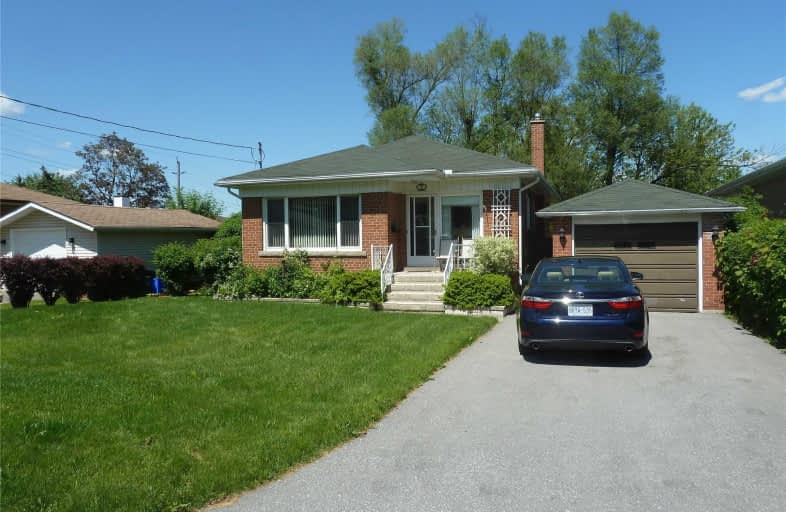Sold on Jun 12, 2019
Note: Property is not currently for sale or for rent.

-
Type: Detached
-
Style: Bungalow
-
Size: 1100 sqft
-
Lot Size: 55 x 130 Feet
-
Age: 51-99 years
-
Taxes: $3,404 per year
-
Days on Site: 6 Days
-
Added: Sep 07, 2019 (6 days on market)
-
Updated:
-
Last Checked: 3 months ago
-
MLS®#: W4477298
-
Listed By: Re/max realty services inc., brokerage
Splendid Detached Bungalow In A Quiet Neighborhood. Close To All Amenities. Very Well Cared For And Updated By The Present Owner. "Must See" Huge "Secret" Wooded Garden Through Back Gate . 4 Car Driveway. Garage Has Rear Door And Own Power Supply And Heater. Over-Sized Garden Shed. Hot And Cold Water Supply To Side Yard. Huge Workshop With Bench And Shelving In Basement. 2 Walkouts And Above Grade Windows In The Basement. Home Has Been Re-Wired.
Extras
Include Fridge, Washer, Dryer, Water Softener Cac, Central Vac And Equipment. All Window Coverings, Electric Light Fixtures, Garage Door Opener And Remote. Microwave In Kitchen. No Rental Items In The Property. Inside Photos To Follow.
Property Details
Facts for 7 Hewson Crescent, Halton Hills
Status
Days on Market: 6
Last Status: Sold
Sold Date: Jun 12, 2019
Closed Date: Sep 27, 2019
Expiry Date: Oct 01, 2019
Sold Price: $590,000
Unavailable Date: Jun 12, 2019
Input Date: Jun 06, 2019
Property
Status: Sale
Property Type: Detached
Style: Bungalow
Size (sq ft): 1100
Age: 51-99
Area: Halton Hills
Community: Georgetown
Availability Date: Tba
Inside
Bedrooms: 3
Bathrooms: 2
Kitchens: 1
Rooms: 6
Den/Family Room: Yes
Air Conditioning: Central Air
Fireplace: No
Central Vacuum: Y
Washrooms: 2
Utilities
Electricity: Yes
Gas: Yes
Cable: Yes
Telephone: Yes
Building
Basement: Finished
Basement 2: Sep Entrance
Heat Type: Forced Air
Heat Source: Gas
Exterior: Brick
Water Supply: Municipal
Special Designation: Unknown
Other Structures: Garden Shed
Retirement: N
Parking
Driveway: Pvt Double
Garage Spaces: 1
Garage Type: Detached
Covered Parking Spaces: 4
Total Parking Spaces: 5
Fees
Tax Year: 2019
Tax Legal Description: Lot 51 Plan 501
Taxes: $3,404
Highlights
Feature: Fenced Yard
Feature: Ravine
Land
Cross Street: Hwy 7- Ewing/Hewson
Municipality District: Halton Hills
Fronting On: East
Pool: None
Sewer: Sewers
Lot Depth: 130 Feet
Lot Frontage: 55 Feet
Rooms
Room details for 7 Hewson Crescent, Halton Hills
| Type | Dimensions | Description |
|---|---|---|
| Living Ground | 4.04 x 6.14 | Combined W/Dining, Hardwood Floor, Crown Moulding |
| Dining Ground | 4.04 x 6.14 | Combined W/Living, Hardwood Floor, Crown Moulding |
| Kitchen Ground | 3.04 x 4.09 | Granite Counter, Breakfast Bar, B/I Ctr-Top Stove |
| Master Ground | 3.36 x 4.07 | Hardwood Floor, Closet |
| 2nd Br Ground | 2.90 x 3.33 | Hardwood Floor, Closet |
| 3rd Br Ground | 2.66 x 2.78 | Hardwood Floor, Closet |
| Family Bsmt | 4.47 x 7.32 | Walk-Out, Above Grade Window, Bar Sink |
| Workshop Bsmt | 3.68 x 7.80 | Above Grade Window |
| Bathroom Bsmt | - | |
| Cold/Cant Bsmt | - | |
| Laundry Bsmt | - |
| XXXXXXXX | XXX XX, XXXX |
XXXX XXX XXXX |
$XXX,XXX |
| XXX XX, XXXX |
XXXXXX XXX XXXX |
$XXX,XXX |
| XXXXXXXX XXXX | XXX XX, XXXX | $590,000 XXX XXXX |
| XXXXXXXX XXXXXX | XXX XX, XXXX | $599,900 XXX XXXX |

Joseph Gibbons Public School
Elementary: PublicHarrison Public School
Elementary: PublicGlen Williams Public School
Elementary: PublicPark Public School
Elementary: PublicStewarttown Middle School
Elementary: PublicHoly Cross Catholic School
Elementary: CatholicJean Augustine Secondary School
Secondary: PublicGary Allan High School - Halton Hills
Secondary: PublicActon District High School
Secondary: PublicChrist the King Catholic Secondary School
Secondary: CatholicGeorgetown District High School
Secondary: PublicSt Edmund Campion Secondary School
Secondary: Catholic