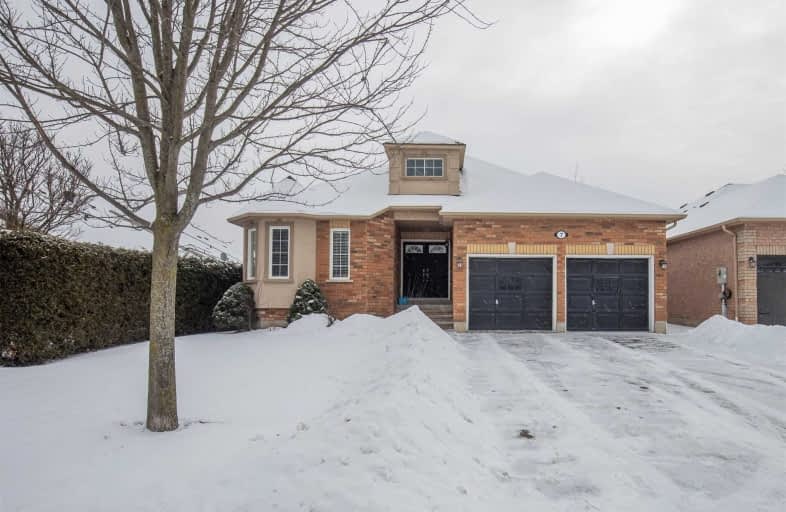Leased on Mar 28, 2021
Note: Property is not currently for sale or for rent.

-
Type: Detached
-
Style: Bungalow
-
Size: 1100 sqft
-
Lease Term: 1 Year
-
Possession: Flex
-
All Inclusive: N
-
Lot Size: 47.9 x 105 Feet
-
Age: 16-30 years
-
Days on Site: 3 Days
-
Added: Mar 25, 2021 (3 days on market)
-
Updated:
-
Last Checked: 3 months ago
-
MLS®#: W5167036
-
Listed By: Century 21 leading edge realty inc., brokerage
Newly Renovated Fully Detached 3+1 Bedroom And 3 Full Washrooms Home Situated On Beautiful Quiet High Demand Street With Great Curb Appeal. Functional Layout Offers Space For Maximum Comfort And Ideal For Entertaining. Stunning Large Backyard Is A Real Retreat With Covered Deck And Pleasing Pond. The Basement Is An Entertainer's Dream Equipped With Wet Bar, Fireplace And Room For Theatre. Comes Fully Furnished.
Extras
Included Are Stainless Steel Appliances: Stove, Fridge, Water Softener, Ss Samsung Dishwasher (2018), Ss Microwave, Bar Fridge, All Elfs, All Window Coverings, Washer/ Dryer. Fully Furnished Or Unfurnished Option - Spk To La
Property Details
Facts for 7 Munro Circle, Halton Hills
Status
Days on Market: 3
Last Status: Leased
Sold Date: Mar 28, 2021
Closed Date: Jun 01, 2021
Expiry Date: Jul 31, 2021
Sold Price: $3,500
Unavailable Date: Mar 28, 2021
Input Date: Mar 25, 2021
Prior LSC: Listing with no contract changes
Property
Status: Lease
Property Type: Detached
Style: Bungalow
Size (sq ft): 1100
Age: 16-30
Area: Halton Hills
Community: Georgetown
Availability Date: Flex
Inside
Bedrooms: 3
Bedrooms Plus: 1
Bathrooms: 3
Kitchens: 1
Rooms: 7
Den/Family Room: No
Air Conditioning: Central Air
Fireplace: Yes
Laundry: Ensuite
Laundry Level: Lower
Washrooms: 3
Utilities
Utilities Included: N
Electricity: Available
Gas: Available
Cable: Available
Telephone: Available
Building
Basement: Finished
Heat Type: Forced Air
Heat Source: Gas
Exterior: Brick
Energy Certificate: N
Private Entrance: Y
Water Supply: Municipal
Special Designation: Unknown
Parking
Driveway: Pvt Double
Parking Included: Yes
Garage Spaces: 2
Garage Type: Attached
Covered Parking Spaces: 2
Total Parking Spaces: 4
Fees
Cable Included: No
Central A/C Included: No
Common Elements Included: No
Heating Included: No
Hydro Included: No
Water Included: No
Highlights
Feature: Fenced Yard
Feature: Hospital
Feature: Park
Land
Cross Street: Princess Anne And At
Municipality District: Halton Hills
Fronting On: South
Pool: None
Sewer: Sewers
Lot Depth: 105 Feet
Lot Frontage: 47.9 Feet
Payment Frequency: Monthly
Additional Media
- Virtual Tour: https://tourwizard.net/825e54e3/nb/matterport-3d-360/
Rooms
Room details for 7 Munro Circle, Halton Hills
| Type | Dimensions | Description |
|---|---|---|
| Kitchen Flat | 3.60 x 3.66 | Centre Island, Stainless Steel Appl |
| Dining Flat | 2.90 x 3.66 | Hardwood Floor, Large Window |
| Living Flat | 2.74 x 7.20 | W/O To Yard, Hardwood Floor |
| Master Flat | 3.66 x 4.57 | 3 Pc Ensuite, Hardwood Floor |
| 2nd Br Flat | 3.35 x 3.84 | Broadloom, Large Window |
| 3rd Br Flat | 3.74 x 3.05 | Broadloom, Window |
| 4th Br Lower | 3.05 x 4.57 | Broadloom, Window |
| Living Lower | 7.01 x 7.32 | Fireplace, B/I Shelves |
| Rec Lower | 4.27 x 6.58 | Wet Bar |

| XXXXXXXX | XXX XX, XXXX |
XXXXXX XXX XXXX |
$X,XXX |
| XXX XX, XXXX |
XXXXXX XXX XXXX |
$X,XXX | |
| XXXXXXXX | XXX XX, XXXX |
XXXX XXX XXXX |
$XXX,XXX |
| XXX XX, XXXX |
XXXXXX XXX XXXX |
$XXX,XXX |
| XXXXXXXX XXXXXX | XXX XX, XXXX | $3,500 XXX XXXX |
| XXXXXXXX XXXXXX | XXX XX, XXXX | $3,150 XXX XXXX |
| XXXXXXXX XXXX | XXX XX, XXXX | $886,000 XXX XXXX |
| XXXXXXXX XXXXXX | XXX XX, XXXX | $899,900 XXX XXXX |

Joseph Gibbons Public School
Elementary: PublicHarrison Public School
Elementary: PublicGlen Williams Public School
Elementary: PublicPark Public School
Elementary: PublicStewarttown Middle School
Elementary: PublicHoly Cross Catholic School
Elementary: CatholicJean Augustine Secondary School
Secondary: PublicGary Allan High School - Halton Hills
Secondary: PublicActon District High School
Secondary: PublicChrist the King Catholic Secondary School
Secondary: CatholicGeorgetown District High School
Secondary: PublicSt Edmund Campion Secondary School
Secondary: Catholic- 3 bath
- 3 bed
- 2000 sqft
9 Promenade Trail, Halton Hills, Ontario • L7G 0G8 • Georgetown


