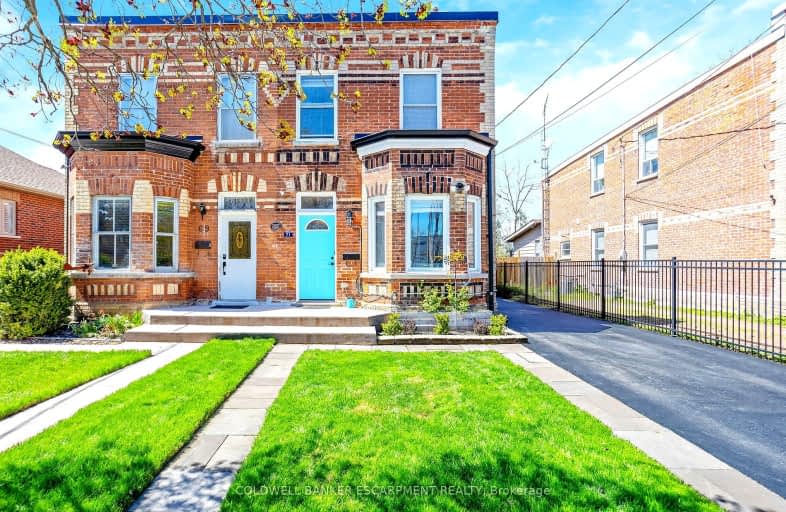Very Walkable
- Most errands can be accomplished on foot.
81
/100
Bikeable
- Some errands can be accomplished on bike.
51
/100

Limehouse Public School
Elementary: Public
4.92 km
Ecole Harris Mill Public School
Elementary: Public
8.33 km
Robert Little Public School
Elementary: Public
0.24 km
Brookville Public School
Elementary: Public
11.02 km
St Joseph's School
Elementary: Catholic
0.97 km
McKenzie-Smith Bennett
Elementary: Public
0.97 km
Day School -Wellington Centre For ContEd
Secondary: Public
18.40 km
Gary Allan High School - Halton Hills
Secondary: Public
10.08 km
Acton District High School
Secondary: Public
1.33 km
Erin District High School
Secondary: Public
16.42 km
Christ the King Catholic Secondary School
Secondary: Catholic
10.74 km
Georgetown District High School
Secondary: Public
9.81 km
-
Cedarvale Park
8th Line (Maple), Ontario 9.98km -
Willow Park
Georgetown ON 14.29km -
Hilton Falls Conservation Area
4985 Campbellville Side Rd, Milton ON L0P 1B0 15.35km
-
BMO Bank of Montreal
21 Mill St E, Acton ON L7J 1G8 0.23km -
TD Bank Financial Group
252 Queen St E, Acton ON L7J 1P6 0.73km -
TD Canada Trust ATM
252 Queen St E, Acton ON L7J 1P6 0.78km


