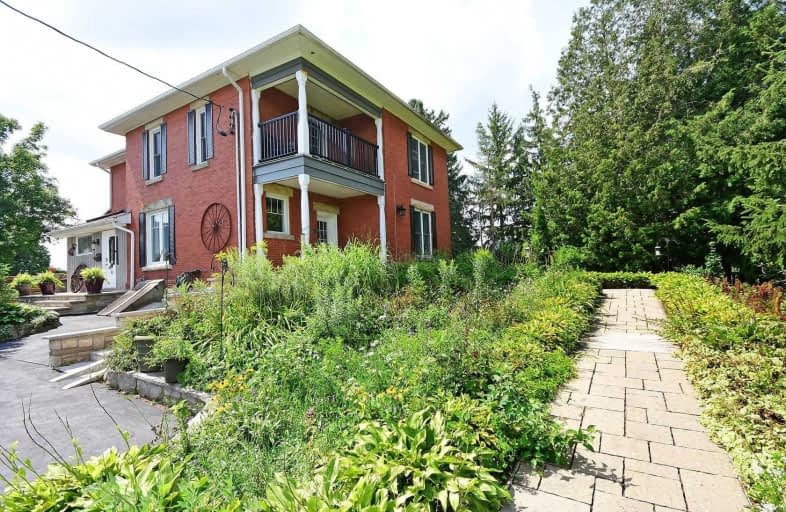Sold on Aug 24, 2020
Note: Property is not currently for sale or for rent.

-
Type: Detached
-
Style: 2-Storey
-
Size: 2500 sqft
-
Lot Size: 100 x 0 Feet
-
Age: 100+ years
-
Taxes: $5,252 per year
-
Days on Site: 13 Days
-
Added: Aug 11, 2020 (1 week on market)
-
Updated:
-
Last Checked: 3 months ago
-
MLS®#: W4865697
-
Listed By: Sutton group quantum realty inc., brokerage
2,600 Sf Beautifully Renovated Home On Almost 4 Acres Of Land. Just Move In And Enjoy The Serenity And Privacy It Offers. This Updated 1905'S Home Surrounded By Nature Features 4 Bedrooms,2 Full Bathrooms, Updated Kitchen, Great Views From Every Window ,Many Walkouts To Enjoy The Fresh Air, Plenty Of Parking,3 Car Garage With Workshop And Much More.
Extras
Fridge, Stove,B/I Dishwasher,B/I Microwave,Washer,Dryer, Led Lights,3 Garage Door Opener,2 Cvac And Attachments, Newer Shingles,High Efficiency Furnace, Ac, Ductless Heating/Cooling System In M/F Bedroom, Water Softener,Pot Lights,
Property Details
Facts for 7166 25 Side Road, Halton Hills
Status
Days on Market: 13
Last Status: Sold
Sold Date: Aug 24, 2020
Closed Date: Nov 27, 2020
Expiry Date: Nov 30, 2020
Sold Price: $1,338,500
Unavailable Date: Aug 24, 2020
Input Date: Aug 11, 2020
Property
Status: Sale
Property Type: Detached
Style: 2-Storey
Size (sq ft): 2500
Age: 100+
Area: Halton Hills
Community: Acton
Availability Date: 90/Tba
Inside
Bedrooms: 4
Bathrooms: 2
Kitchens: 1
Rooms: 8
Den/Family Room: No
Air Conditioning: Central Air
Fireplace: Yes
Laundry Level: Upper
Central Vacuum: Y
Washrooms: 2
Building
Basement: Part Bsmt
Heat Type: Forced Air
Heat Source: Propane
Exterior: Board/Batten
Exterior: Brick
Water Supply: Well
Special Designation: Heritage
Parking
Driveway: Private
Garage Spaces: 3
Garage Type: Detached
Covered Parking Spaces: 7
Total Parking Spaces: 10
Fees
Tax Year: 2020
Tax Legal Description: Pt Lt 25, Con 2 Esq, Pt 1, 20R18664 & Pt 1, 20R116
Taxes: $5,252
Land
Cross Street: Hwy 25 And 25 Side R
Municipality District: Halton Hills
Fronting On: South
Pool: None
Sewer: Septic
Lot Frontage: 100 Feet
Lot Irregularities: 100.14X925.89X86.10X3
Acres: 2-4.99
Additional Media
- Virtual Tour: http://www.myvisuallistings.com/vtnb/298967
Rooms
Room details for 7166 25 Side Road, Halton Hills
| Type | Dimensions | Description |
|---|---|---|
| Great Rm Main | 4.52 x 7.83 | Bamboo Floor, W/O To Yard, Wood Stove |
| Dining Main | 4.12 x 4.16 | Bamboo Floor, O/Looks Frontyard, Pot Lights |
| Kitchen Main | 4.53 x 4.64 | Ceramic Floor, Updated, Backsplash |
| Br Main | 4.21 x 4.87 | Bamboo Floor, W/O To Deck, Large Closet |
| Master 2nd | 3.53 x 4.38 | Bamboo Floor, His/Hers Closets, Semi Ensuite |
| 3rd Br 2nd | 2.62 x 3.53 | Bamboo Floor, Closet |
| 4th Br 2nd | 3.42 x 3.55 | Bamboo Floor, Closet |
| Laundry 2nd | 1.47 x 3.91 | Ceramic Floor, Laundry Sink, Window |
| XXXXXXXX | XXX XX, XXXX |
XXXX XXX XXXX |
$X,XXX,XXX |
| XXX XX, XXXX |
XXXXXX XXX XXXX |
$X,XXX,XXX |
| XXXXXXXX XXXX | XXX XX, XXXX | $1,338,500 XXX XXXX |
| XXXXXXXX XXXXXX | XXX XX, XXXX | $1,349,000 XXX XXXX |

Limehouse Public School
Elementary: PublicEcole Harris Mill Public School
Elementary: PublicRobert Little Public School
Elementary: PublicBrookville Public School
Elementary: PublicSt Joseph's School
Elementary: CatholicMcKenzie-Smith Bennett
Elementary: PublicGary Allan High School - Halton Hills
Secondary: PublicActon District High School
Secondary: PublicErin District High School
Secondary: PublicBishop Paul Francis Reding Secondary School
Secondary: CatholicChrist the King Catholic Secondary School
Secondary: CatholicGeorgetown District High School
Secondary: Public

