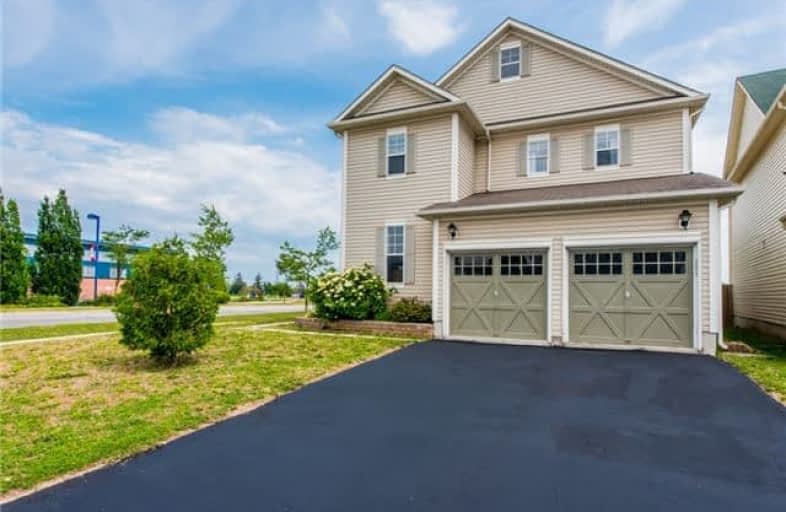Sold on Aug 10, 2018
Note: Property is not currently for sale or for rent.

-
Type: Detached
-
Style: 2-Storey
-
Size: 2000 sqft
-
Lot Size: 39.84 x 92 Feet
-
Age: 6-15 years
-
Taxes: $4,033 per year
-
Days on Site: 18 Days
-
Added: Sep 07, 2019 (2 weeks on market)
-
Updated:
-
Last Checked: 3 months ago
-
MLS®#: W4199945
-
Listed By: Royal lepage west realty group ltd., brokerage
Gorgeous 4Br O/Concept Honeysuckle Model On Large Corner Lot. 9 Ft. Ceilings On Main Floor W/ Hardwood Floors. Freshly Painted Light Grey Tones. 2nd Floor Laundry. Kitchen Upgraded Cabinets & Pantry. W/O To Deck With Natural Gas Bbq Hookup. 9 Ft. Fenced Backyard For Absolute Privacy. Elegant Staircase With Maple Rails & Wrought Iron Pickets. Media Room In Basement, Office. Includes S/S Fridge, Dishwasher, Black Stove, Washer & Dryer.
Extras
Stainless Steel Fridge, Dishwasher, Washer & Dryer. Theatre Entertainment Equipment To Be Excluded Or Negotiable
Property Details
Facts for 72 Tanners Drive, Halton Hills
Status
Days on Market: 18
Last Status: Sold
Sold Date: Aug 10, 2018
Closed Date: Nov 15, 2018
Expiry Date: Oct 23, 2018
Sold Price: $723,000
Unavailable Date: Aug 10, 2018
Input Date: Jul 23, 2018
Property
Status: Sale
Property Type: Detached
Style: 2-Storey
Size (sq ft): 2000
Age: 6-15
Area: Halton Hills
Community: Acton
Availability Date: 30/60/90
Inside
Bedrooms: 4
Bathrooms: 3
Kitchens: 1
Rooms: 10
Den/Family Room: Yes
Air Conditioning: Central Air
Fireplace: Yes
Laundry Level: Upper
Washrooms: 3
Utilities
Electricity: Yes
Gas: Yes
Cable: Yes
Telephone: Yes
Building
Basement: Part Fin
Heat Type: Forced Air
Heat Source: Gas
Exterior: Alum Siding
Elevator: N
UFFI: No
Water Supply: Municipal
Special Designation: Unknown
Parking
Driveway: Private
Garage Spaces: 2
Garage Type: Attached
Covered Parking Spaces: 2
Total Parking Spaces: 4
Fees
Tax Year: 2018
Tax Legal Description: Pt Blk 232, Pl20M889, Pt32 20R16633 T/W Ew1530
Taxes: $4,033
Highlights
Feature: Fenced Yard
Feature: Golf
Feature: Library
Feature: Park
Feature: Place Of Worship
Feature: School
Land
Cross Street: Highway 7/Tanners
Municipality District: Halton Hills
Fronting On: West
Parcel Number: 250040528
Pool: None
Sewer: Sewers
Lot Depth: 92 Feet
Lot Frontage: 39.84 Feet
Lot Irregularities: 40X92Ft. Side & Back;
Acres: < .50
Zoning: Residential
Waterfront: None
Additional Media
- Virtual Tour: https://my.matterport.com/show/?m=n1NHnXa2Bng&mls=1
Rooms
Room details for 72 Tanners Drive, Halton Hills
| Type | Dimensions | Description |
|---|---|---|
| Living Main | 3.47 x 3.20 | Hardwood Floor, Formal Rm |
| Dining Main | 3.85 x 5.43 | Hardwood Floor, Open Concept |
| Family Main | 4.88 x 3.48 | Hardwood Floor, Open Concept, Gas Fireplace |
| Breakfast Main | 2.87 x 2.44 | Ceramic Floor, Open Concept, W/O To Deck |
| Kitchen Main | 2.87 x 2.56 | Ceramic Floor, Pantry, Breakfast Bar |
| Master 2nd | 3.48 x 5.00 | Broadloom, 5 Pc Ensuite, W/I Closet |
| 2nd Br 2nd | 3.18 x 4.16 | Broadloom, B/I Closet |
| 3rd Br 2nd | 3.48 x 3.20 | Broadloom, B/I Closet |
| 4th Br 2nd | 2.74 x 3.48 | Broadloom, B/I Closet |
| Laundry 2nd | 2.03 x 1.90 | Ceramic Floor |
| Media/Ent Lower | 2.74 x 6.17 | Broadloom |
| Office Lower | 2.84 x 2.56 | Broadloom |

| XXXXXXXX | XXX XX, XXXX |
XXXX XXX XXXX |
$XXX,XXX |
| XXX XX, XXXX |
XXXXXX XXX XXXX |
$XXX,XXX |
| XXXXXXXX XXXX | XXX XX, XXXX | $723,000 XXX XXXX |
| XXXXXXXX XXXXXX | XXX XX, XXXX | $749,999 XXX XXXX |

Joseph Gibbons Public School
Elementary: PublicLimehouse Public School
Elementary: PublicPark Public School
Elementary: PublicRobert Little Public School
Elementary: PublicSt Joseph's School
Elementary: CatholicMcKenzie-Smith Bennett
Elementary: PublicGary Allan High School - Halton Hills
Secondary: PublicActon District High School
Secondary: PublicErin District High School
Secondary: PublicBishop Paul Francis Reding Secondary School
Secondary: CatholicChrist the King Catholic Secondary School
Secondary: CatholicGeorgetown District High School
Secondary: Public- 2 bath
- 5 bed
- 1500 sqft
196 Eastern Avenue, Halton Hills, Ontario • L7J 2E7 • 1045 - AC Acton


