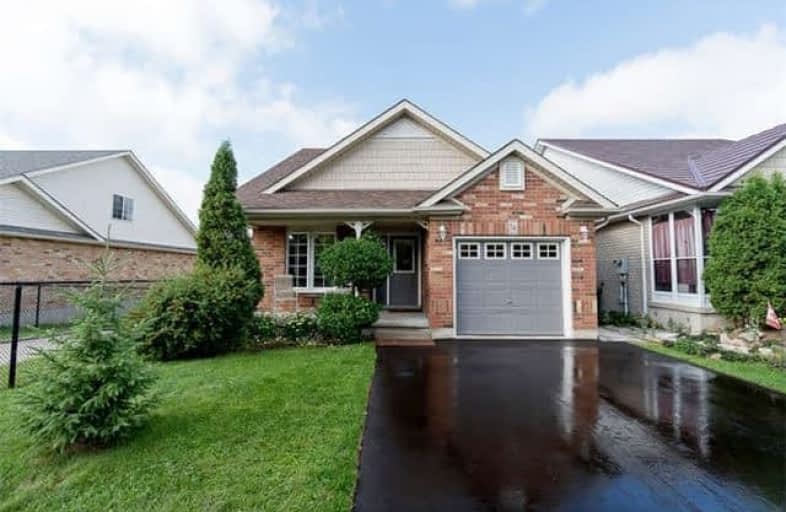
Limehouse Public School
Elementary: Public
5.21 km
Ecole Harris Mill Public School
Elementary: Public
8.22 km
Robert Little Public School
Elementary: Public
0.41 km
Brookville Public School
Elementary: Public
11.48 km
St Joseph's School
Elementary: Catholic
1.37 km
McKenzie-Smith Bennett
Elementary: Public
1.03 km
Day School -Wellington Centre For ContEd
Secondary: Public
18.53 km
Gary Allan High School - Halton Hills
Secondary: Public
10.32 km
Acton District High School
Secondary: Public
1.16 km
Erin District High School
Secondary: Public
15.91 km
Christ the King Catholic Secondary School
Secondary: Catholic
10.99 km
Georgetown District High School
Secondary: Public
10.05 km




