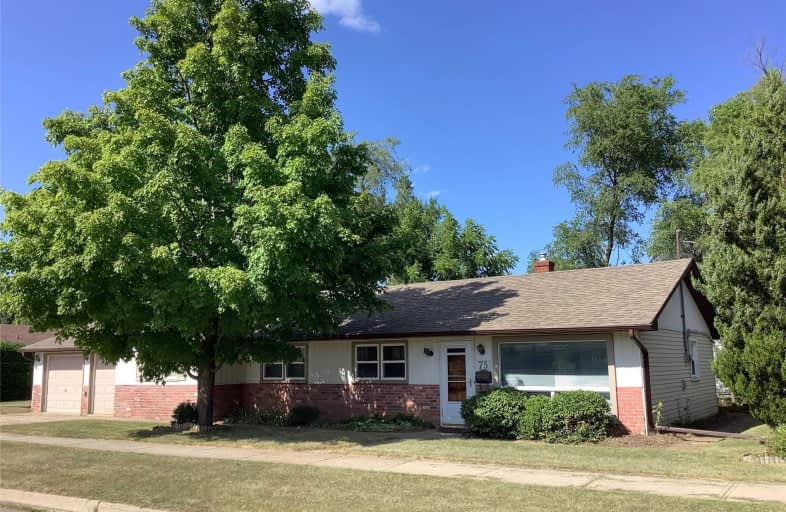Sold on Aug 23, 2019
Note: Property is not currently for sale or for rent.

-
Type: Detached
-
Style: Bungalow
-
Size: 1500 sqft
-
Lot Size: 49.21 x 132.18 Feet
-
Age: No Data
-
Taxes: $3,258 per year
-
Days on Site: 8 Days
-
Added: Sep 07, 2019 (1 week on market)
-
Updated:
-
Last Checked: 2 months ago
-
MLS®#: W4548010
-
Listed By: Royal lepage meadowtowne realty, brokerage
Wow, Where Can You Find A Bungalow With 4 Bedrooms, Full Double Car Garage With Loft For This Fantastic Price? Lots Of Living Space, Well Maintained. Roof, Furnace, Air, Eaves, Attic Insulation. Large Storage Closet. Bathrooms All Updated Within Last 6 Years. Great Location For Commute To The City, Just 12 Minutes To The 401.
Property Details
Facts for 75 Cook Street, Halton Hills
Status
Days on Market: 8
Last Status: Sold
Sold Date: Aug 23, 2019
Closed Date: Sep 30, 2019
Expiry Date: Oct 15, 2019
Sold Price: $535,000
Unavailable Date: Aug 23, 2019
Input Date: Aug 15, 2019
Property
Status: Sale
Property Type: Detached
Style: Bungalow
Size (sq ft): 1500
Area: Halton Hills
Community: Acton
Availability Date: Immediate
Inside
Bedrooms: 4
Bathrooms: 1
Kitchens: 1
Rooms: 7
Den/Family Room: No
Air Conditioning: Central Air
Fireplace: No
Washrooms: 1
Building
Basement: None
Heat Type: Forced Air
Heat Source: Gas
Exterior: Brick
Water Supply: Municipal
Special Designation: Unknown
Other Structures: Garden Shed
Parking
Driveway: Pvt Double
Garage Spaces: 2
Garage Type: Attached
Covered Parking Spaces: 2
Total Parking Spaces: 4
Fees
Tax Year: 2019
Tax Legal Description: Pt Lots 362&363 Mup 1098 As In 851849
Taxes: $3,258
Highlights
Feature: Cul De Sac
Feature: Golf
Feature: Park
Land
Cross Street: Cook St & Cobblehill
Municipality District: Halton Hills
Fronting On: East
Pool: None
Sewer: Sewers
Lot Depth: 132.18 Feet
Lot Frontage: 49.21 Feet
Rooms
Room details for 75 Cook Street, Halton Hills
| Type | Dimensions | Description |
|---|---|---|
| Kitchen Main | 3.71 x 342.00 | Eat-In Kitchen, W/O To Yard |
| Living Main | 4.01 x 5.10 | Combined W/Dining, Picture Window, Broadloom |
| Dining Main | 2.52 x 4.00 | Broadloom |
| Master Main | 4.09 x 4.20 | Double Closet, Broadloom |
| 2nd Br Main | 3.30 x 3.91 | Broadloom |
| 3rd Br Main | 2.40 x 2.90 | W/I Closet |
| 4th Br Main | 2.40 x 2.50 | |
| Laundry Main | - | W/O To Yard |
| XXXXXXXX | XXX XX, XXXX |
XXXX XXX XXXX |
$XXX,XXX |
| XXX XX, XXXX |
XXXXXX XXX XXXX |
$XXX,XXX | |
| XXXXXXXX | XXX XX, XXXX |
XXXX XXX XXXX |
$XXX,XXX |
| XXX XX, XXXX |
XXXXXX XXX XXXX |
$XXX,XXX |
| XXXXXXXX XXXX | XXX XX, XXXX | $535,000 XXX XXXX |
| XXXXXXXX XXXXXX | XXX XX, XXXX | $539,933 XXX XXXX |
| XXXXXXXX XXXX | XXX XX, XXXX | $460,000 XXX XXXX |
| XXXXXXXX XXXXXX | XXX XX, XXXX | $475,000 XXX XXXX |

Limehouse Public School
Elementary: PublicEcole Harris Mill Public School
Elementary: PublicRobert Little Public School
Elementary: PublicBrookville Public School
Elementary: PublicSt Joseph's School
Elementary: CatholicMcKenzie-Smith Bennett
Elementary: PublicDay School -Wellington Centre For ContEd
Secondary: PublicGary Allan High School - Halton Hills
Secondary: PublicActon District High School
Secondary: PublicErin District High School
Secondary: PublicChrist the King Catholic Secondary School
Secondary: CatholicGeorgetown District High School
Secondary: Public

