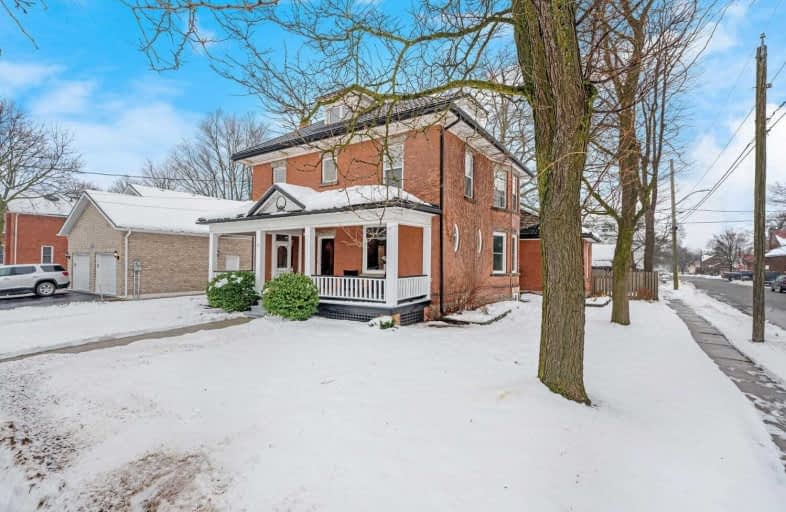Sold on Mar 22, 2021
Note: Property is not currently for sale or for rent.

-
Type: Detached
-
Style: 2 1/2 Storey
-
Size: 3500 sqft
-
Lot Size: 66 x 115 Feet
-
Age: 100+ years
-
Taxes: $5,194 per year
-
Days on Site: 23 Days
-
Added: Feb 26, 2021 (3 weeks on market)
-
Updated:
-
Last Checked: 3 months ago
-
MLS®#: W5130113
-
Listed By: Royal lepage royal city realty ltd., brokerage
It's Time To Make The Move. Working From Home Has Never Been This Warm And Inviting. With 14 Rooms You Can Find Space For Home Offices And Even Home Classrooms. A 5 Min Walk To Go Train Makes It Easy To Pop Into The City When You Need To. Beautiful Old Trim, Original Stain Glass Windows And Refinished Floors Are Stunningly Combined With The New Amenities That You Need Including A Brand New Kitchen, 3 New Bathrooms,Some New Flooring, Windows And More!
Extras
Metal Roof With Transferable Warranty, Upgraded 200Amp Breaker Panel, Upgraded Plumbing, Brand New Furnace And Water Heater. The Big Stuff Has Been Looked After Leaving You Time To Just Decorate. Walk To Schools& Shopping. 2 Driveways.
Property Details
Facts for 76 Bower Street, Halton Hills
Status
Days on Market: 23
Last Status: Sold
Sold Date: Mar 22, 2021
Closed Date: Apr 16, 2021
Expiry Date: Apr 28, 2021
Sold Price: $1,130,000
Unavailable Date: Mar 22, 2021
Input Date: Feb 26, 2021
Property
Status: Sale
Property Type: Detached
Style: 2 1/2 Storey
Size (sq ft): 3500
Age: 100+
Area: Halton Hills
Community: Acton
Availability Date: Tbd
Inside
Bedrooms: 5
Bathrooms: 3
Kitchens: 1
Rooms: 14
Den/Family Room: Yes
Air Conditioning: None
Fireplace: Yes
Laundry Level: Main
Washrooms: 3
Building
Basement: Sep Entrance
Basement 2: Unfinished
Heat Type: Water
Heat Source: Gas
Exterior: Brick
Water Supply: Municipal
Special Designation: Unknown
Parking
Driveway: Private
Garage Spaces: 3
Garage Type: Detached
Covered Parking Spaces: 5
Total Parking Spaces: 8
Fees
Tax Year: 2020
Tax Legal Description: Pt Lt 42, Blk 5, Pl 31, As In 685522 Con't
Taxes: $5,194
Highlights
Feature: Library
Feature: Park
Feature: Place Of Worship
Feature: Public Transit
Feature: School
Land
Cross Street: Bower And Elgin
Municipality District: Halton Hills
Fronting On: South
Parcel Number: 250020117
Pool: None
Sewer: Sewers
Lot Depth: 115 Feet
Lot Frontage: 66 Feet
Lot Irregularities: Driveway On Both Road
Zoning: Residential
Additional Media
- Virtual Tour: https://tours.shutterhouse.ca/1741711?idx=1
Rooms
Room details for 76 Bower Street, Halton Hills
| Type | Dimensions | Description |
|---|---|---|
| Sitting Main | 3.55 x 3.71 | Hardwood Floor, Fireplace, Leaded Glass |
| Living Main | 3.99 x 4.66 | Hardwood Floor, Pocket Doors, Leaded Glass |
| Family Main | 4.34 x 5.31 | Hardwood Floor, Built-In Speakers, Pocket Doors |
| Dining Main | 3.16 x 5.76 | Hardwood Floor, Stained Glass |
| Kitchen Main | 5.20 x 5.37 | Hardwood Floor, Vaulted Ceiling, Stainless Steel Appl |
| Breakfast Main | 5.38 x 2.19 | Hardwood Floor, Vaulted Ceiling, Large Window |
| Sunroom Main | 3.56 x 4.72 | Hardwood Floor, W/O To Patio |
| 2nd Br 2nd | 4.02 x 4.58 | Hardwood Floor, W/I Closet |
| 3rd Br 2nd | 3.98 x 4.09 | Hardwood Floor, W/I Closet |
| 4th Br 2nd | 3.58 x 3.72 | Hardwood Floor, W/I Closet |
| 5th Br 2nd | 3.31 x 3.39 | Hardwood Floor, Closet |
| Master 3rd | 5.20 x 5.90 | Hardwood Floor, 3 Pc Ensuite, W/I Closet |
| XXXXXXXX | XXX XX, XXXX |
XXXX XXX XXXX |
$X,XXX,XXX |
| XXX XX, XXXX |
XXXXXX XXX XXXX |
$X,XXX,XXX | |
| XXXXXXXX | XXX XX, XXXX |
XXXXXXX XXX XXXX |
|
| XXX XX, XXXX |
XXXXXX XXX XXXX |
$X,XXX,XXX | |
| XXXXXXXX | XXX XX, XXXX |
XXXXXXXX XXX XXXX |
|
| XXX XX, XXXX |
XXXXXX XXX XXXX |
$X,XXX,XXX | |
| XXXXXXXX | XXX XX, XXXX |
XXXX XXX XXXX |
$XXX,XXX |
| XXX XX, XXXX |
XXXXXX XXX XXXX |
$XXX,XXX | |
| XXXXXXXX | XXX XX, XXXX |
XXXXXXX XXX XXXX |
|
| XXX XX, XXXX |
XXXXXX XXX XXXX |
$XXX,XXX |
| XXXXXXXX XXXX | XXX XX, XXXX | $1,130,000 XXX XXXX |
| XXXXXXXX XXXXXX | XXX XX, XXXX | $1,180,000 XXX XXXX |
| XXXXXXXX XXXXXXX | XXX XX, XXXX | XXX XXXX |
| XXXXXXXX XXXXXX | XXX XX, XXXX | $1,200,000 XXX XXXX |
| XXXXXXXX XXXXXXXX | XXX XX, XXXX | XXX XXXX |
| XXXXXXXX XXXXXX | XXX XX, XXXX | $1,200,000 XXX XXXX |
| XXXXXXXX XXXX | XXX XX, XXXX | $650,000 XXX XXXX |
| XXXXXXXX XXXXXX | XXX XX, XXXX | $699,999 XXX XXXX |
| XXXXXXXX XXXXXXX | XXX XX, XXXX | XXX XXXX |
| XXXXXXXX XXXXXX | XXX XX, XXXX | $849,000 XXX XXXX |

Limehouse Public School
Elementary: PublicEcole Harris Mill Public School
Elementary: PublicRobert Little Public School
Elementary: PublicBrookville Public School
Elementary: PublicSt Joseph's School
Elementary: CatholicMcKenzie-Smith Bennett
Elementary: PublicDay School -Wellington Centre For ContEd
Secondary: PublicGary Allan High School - Halton Hills
Secondary: PublicActon District High School
Secondary: PublicErin District High School
Secondary: PublicChrist the King Catholic Secondary School
Secondary: CatholicGeorgetown District High School
Secondary: Public- 2 bath
- 5 bed
- 1500 sqft



