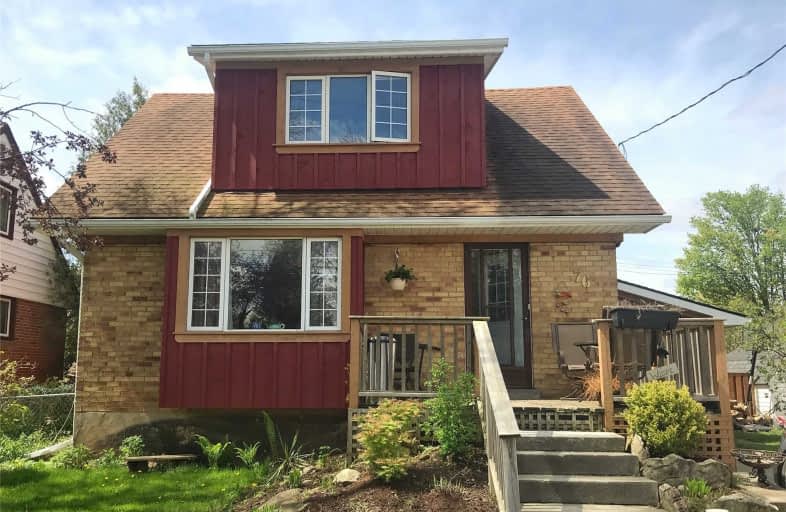Sold on Jun 04, 2019
Note: Property is not currently for sale or for rent.

-
Type: Detached
-
Style: 2-Storey
-
Size: 1500 sqft
-
Lot Size: 50 x 120 Feet
-
Age: 51-99 years
-
Taxes: $3,057 per year
-
Days on Site: 11 Days
-
Added: Sep 07, 2019 (1 week on market)
-
Updated:
-
Last Checked: 3 months ago
-
MLS®#: W4462447
-
Listed By: Re/max real estate centre inc., brokerage
Need A Larger Home For Your Growing Family? This Home Features 1869 Sq Ft (Mpac), With 5 Bedrooms Above Grade. Entertain Your Guests In The Back Yard With Bbq And Campfire. Lot Is 50' X 110'. Spacious Country Sized Kitchen Walks Out To Fence Yard. This Home Features 3 Bathrooms. Parking For 5 Cars + Attached Garage. Main Floor Laundry. Finished Rec Rm In Basement.
Extras
Heated Garage, Home Is Located Close To Shopping, Schools And Parks.
Property Details
Facts for 76 Churchill Road South, Halton Hills
Status
Days on Market: 11
Last Status: Sold
Sold Date: Jun 04, 2019
Closed Date: Jul 26, 2019
Expiry Date: Aug 31, 2019
Sold Price: $618,500
Unavailable Date: Jun 04, 2019
Input Date: May 25, 2019
Prior LSC: Listing with no contract changes
Property
Status: Sale
Property Type: Detached
Style: 2-Storey
Size (sq ft): 1500
Age: 51-99
Area: Halton Hills
Community: Acton
Availability Date: Tba
Inside
Bedrooms: 5
Bathrooms: 3
Kitchens: 1
Rooms: 9
Den/Family Room: No
Air Conditioning: Central Air
Fireplace: No
Laundry Level: Main
Central Vacuum: N
Washrooms: 3
Utilities
Electricity: Yes
Gas: Yes
Cable: Yes
Telephone: Yes
Building
Basement: Full
Basement 2: Part Fin
Heat Type: Forced Air
Heat Source: Gas
Exterior: Brick
Exterior: Wood
UFFI: No
Water Supply: Municipal
Special Designation: Unknown
Parking
Driveway: Mutual
Garage Spaces: 1
Garage Type: Attached
Covered Parking Spaces: 5
Total Parking Spaces: 6
Fees
Tax Year: 2018
Tax Legal Description: Lt 161, Pl 599, Also On Pl1098 Halton Hills
Taxes: $3,057
Land
Cross Street: Churchill Rd S/ Quee
Municipality District: Halton Hills
Fronting On: West
Parcel Number: 249970096
Pool: None
Sewer: Sewers
Lot Depth: 120 Feet
Lot Frontage: 50 Feet
Acres: < .50
Zoning: Residential
Rooms
Room details for 76 Churchill Road South, Halton Hills
| Type | Dimensions | Description |
|---|---|---|
| Living Main | 3.48 x 4.93 | Laminate, Window |
| Kitchen Main | 3.70 x 3.80 | Laminate, Window, Walk-Out |
| Dining Main | 3.70 x 3.56 | Laminate |
| Laundry Main | 2.66 x 2.14 | Laminate, Window |
| 2nd Br Main | 3.48 x 2.80 | Hardwood Floor, Window |
| Master 2nd | 3.21 x 3.58 | L-Shaped Room, Closet, Window |
| 3rd Br 2nd | 3.74 x 2.97 | Laminate, W/I Closet, Window |
| 4th Br 2nd | 3.66 x 3.30 | Laminate, Closet, Window |
| 5th Br 2nd | 3.26 x 3.66 | Laminate, Closet, Window |
| Rec Bsmt | 5.82 x 3.50 | Laminate, Window |
| Other Bsmt | 3.26 x 3.66 | Laminate, Window |
| XXXXXXXX | XXX XX, XXXX |
XXXX XXX XXXX |
$XXX,XXX |
| XXX XX, XXXX |
XXXXXX XXX XXXX |
$XXX,XXX |
| XXXXXXXX XXXX | XXX XX, XXXX | $618,500 XXX XXXX |
| XXXXXXXX XXXXXX | XXX XX, XXXX | $639,900 XXX XXXX |

Joseph Gibbons Public School
Elementary: PublicLimehouse Public School
Elementary: PublicPark Public School
Elementary: PublicRobert Little Public School
Elementary: PublicSt Joseph's School
Elementary: CatholicMcKenzie-Smith Bennett
Elementary: PublicGary Allan High School - Halton Hills
Secondary: PublicActon District High School
Secondary: PublicErin District High School
Secondary: PublicBishop Paul Francis Reding Secondary School
Secondary: CatholicChrist the King Catholic Secondary School
Secondary: CatholicGeorgetown District High School
Secondary: Public

