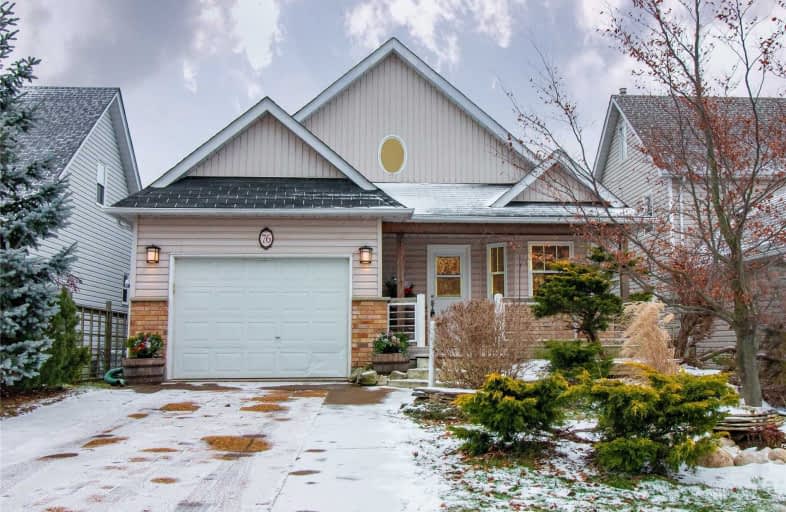
Limehouse Public School
Elementary: Public
5.39 km
Ecole Harris Mill Public School
Elementary: Public
8.05 km
Robert Little Public School
Elementary: Public
0.49 km
Rockwood Centennial Public School
Elementary: Public
8.37 km
St Joseph's School
Elementary: Catholic
1.38 km
McKenzie-Smith Bennett
Elementary: Public
1.21 km
Day School -Wellington Centre For ContEd
Secondary: Public
18.41 km
Gary Allan High School - Halton Hills
Secondary: Public
10.50 km
Acton District High School
Secondary: Public
1.30 km
Erin District High School
Secondary: Public
15.89 km
Christ the King Catholic Secondary School
Secondary: Catholic
11.17 km
Georgetown District High School
Secondary: Public
10.23 km




