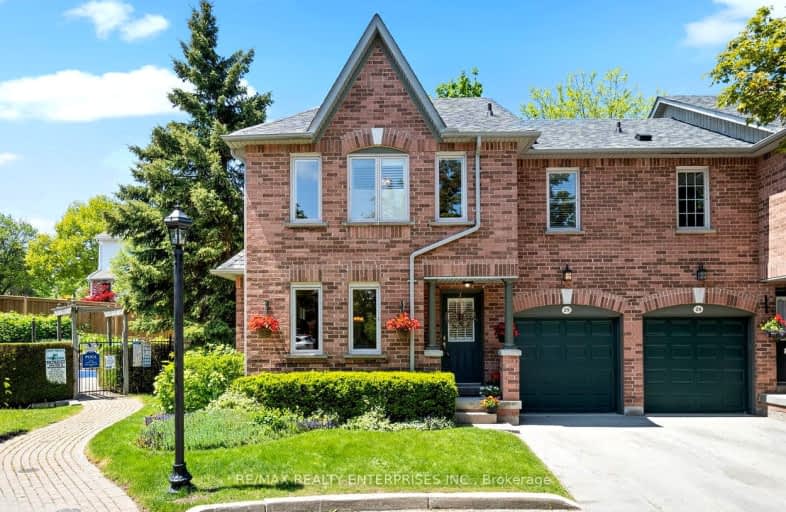Car-Dependent
- Almost all errands require a car.
Somewhat Bikeable
- Almost all errands require a car.

Harrison Public School
Elementary: PublicGlen Williams Public School
Elementary: PublicPark Public School
Elementary: PublicSt Francis of Assisi Separate School
Elementary: CatholicHoly Cross Catholic School
Elementary: CatholicCentennial Middle School
Elementary: PublicJean Augustine Secondary School
Secondary: PublicGary Allan High School - Halton Hills
Secondary: PublicParkholme School
Secondary: PublicChrist the King Catholic Secondary School
Secondary: CatholicGeorgetown District High School
Secondary: PublicSt Edmund Campion Secondary School
Secondary: Catholic-
M&M Food Market
211 Guelph Street, Halton Hills 1.36km -
Preston's Food Mart
60 Confederation Street, Georgetown 1.5km -
Food Basics
235 Guelph Street, Georgetown 1.55km
-
The Wine Shop
171 Guelph Street, Georgetown 1.09km -
LCBO
Market Centre, 236 Guelph Street B, Georgetown 1.44km -
Purple Skull Brewing Company
236 Guelph Street, Georgetown 1.47km
-
Norval Pancake Factory
71 Mountainview Road North, Georgetown 0.75km -
Bento Sushi
171 Guelph Street, Georgetown 1.09km -
Hungry Hollow Smokehouse & Grille
136 Guelph Street #4, Georgetown 1.15km
-
McDonald's
185 Guelph Street, Georgetown 1.18km -
Tim Hortons
11 Mountainview Road North, Georgetown 1.19km -
Traditional Taste Bakery & Cafe
211 Guelph Street, Georgetown 1.36km
-
Aubrey Minshall Holdings
Armstrong Avenue, Georgetown 0.82km -
President's Choice Financial Pavilion and ATM
171 Guelph Street, Georgetown 1.09km -
Tandia Financial Credit Union - Georgetown Branch
187 Guelph Street, Georgetown 1.2km
-
Petro-Canada
189 Guelph Street, Georgetown 1.22km -
HUSKY
259 Guelph Street, Georgetown 1.78km -
Canadian Tire Gas+
311 Guelph Street, Georgetown 2.14km
-
Born to Move - Nia Group Fitness and MELT Method in Georgetown, ON
29 Armstrong Avenue, Georgetown 0.67km -
Seidokan
29 Armstrong Avenue, Georgetown 0.68km -
Crossfit GT
79 Mountainview Road North, Georgetown 0.72km
-
Barber Mill Park
Georgetown 0.07km -
Credit Valley Footpath Starting Point
Halton Hills 0.27km -
John Street Park
Georgetown 0.59km
-
Little Free Library
5 McNabb Street, Georgetown 1.17km -
Little Free Library Wildwood
16 Wildwood Road, Georgetown 1.44km -
Little Free Library (St. Alban the Martyr Anglican Church)
23-25 Mountain Street, Halton Hills 1.79km
-
Primacy - Halton Hills Family Health Team
171 Guelph Street, Georgetown 1.05km -
Normandy Medical Clinic
120 Guelph Street, Georgetown 1.14km -
KING COVE IDA PHARMACY
4-156 Guelph Street, Georgetown 1.15km
-
Real Canadian Superstore
171 Guelph Street, Georgetown 1.1km -
PharmaEssence Drug Mart
120 Guelph Street, Georgetown 1.14km -
KING COVE IDA PHARMACY
4-156 Guelph Street, Georgetown 1.15km
-
King's Cove Place
156 Guelph Street, Georgetown 1.16km -
Sanleathers
280 Guelph Street, Georgetown 1.68km -
Sanleathers
280 Guelph Street Unit # 62, Georgetown 1.79km
-
The Pickled Piper Bar & Grill
210 Guelph Street, Georgetown 1.27km -
Copper Kettle Pub
517 Main Street, Glen Williams 1.59km -
The St. George Pub
7 Main Street North, Georgetown 1.75km
For Sale
More about this building
View 76 River Drive, Halton Hills







