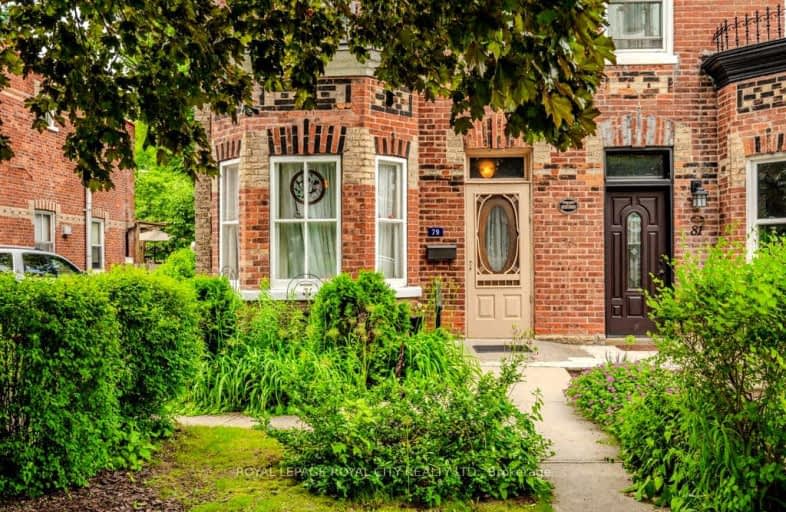Very Walkable
- Most errands can be accomplished on foot.
81
/100
Bikeable
- Some errands can be accomplished on bike.
51
/100

Limehouse Public School
Elementary: Public
4.90 km
Ecole Harris Mill Public School
Elementary: Public
8.36 km
Robert Little Public School
Elementary: Public
0.25 km
Brookville Public School
Elementary: Public
11.04 km
St Joseph's School
Elementary: Catholic
1.00 km
McKenzie-Smith Bennett
Elementary: Public
0.94 km
Day School -Wellington Centre For ContEd
Secondary: Public
18.43 km
Gary Allan High School - Halton Hills
Secondary: Public
10.06 km
Acton District High School
Secondary: Public
1.30 km
Erin District High School
Secondary: Public
16.40 km
Christ the King Catholic Secondary School
Secondary: Catholic
10.72 km
Georgetown District High School
Secondary: Public
9.79 km
-
Silver Creek Conservation Area
13500 Fallbrook Trail, Halton Hills ON 8.81km -
Hilton Falls Conservation Area
4985 Campbellville Side Rd, Milton ON L0P 1B0 15.36km -
Grange Road Park
Guelph ON 15.88km
-
TD Canada Trust ATM
252 Queen St E, Acton ON L7J 1P6 0.76km -
CIBC
280 Guelph St, Georgetown ON L7G 4B1 11.54km -
BMO Bank of Montreal
9505 Mississauga Rd (Williams Pkwy), Brampton ON L6X 0Z8 18.2km




