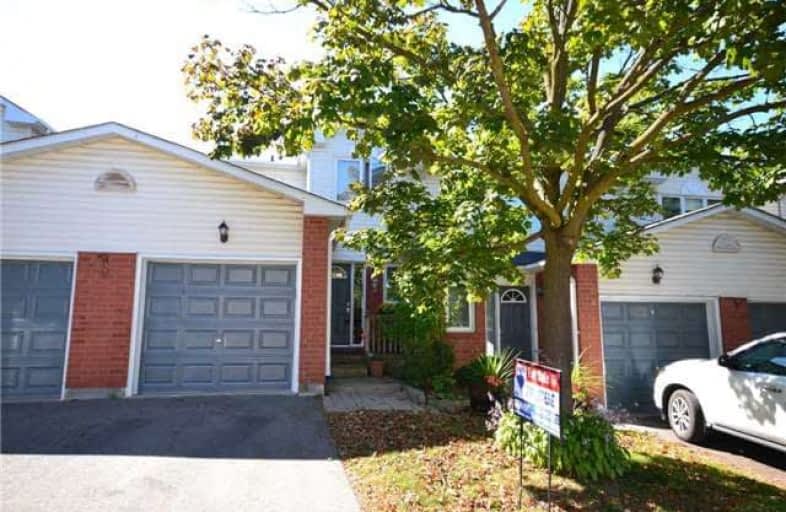Sold on Oct 20, 2017
Note: Property is not currently for sale or for rent.

-
Type: Condo Townhouse
-
Style: 2-Storey
-
Size: 1000 sqft
-
Pets: Restrict
-
Age: No Data
-
Taxes: $2,172 per year
-
Maintenance Fees: 299.19 /mo
-
Days on Site: 18 Days
-
Added: Sep 07, 2019 (2 weeks on market)
-
Updated:
-
Last Checked: 2 months ago
-
MLS®#: W3944151
-
Listed By: Re/max real estate centre inc., brokerage
Great Value For The Smart Buyer. Priced Far Below Recent Sales, Solid 2 Bdrm Town That Can Be Converted Back To 3 Bdrm. Currently Boasting A Huge Master W/Massive Walk-In Closet & Sitting Area Or Office. Galley Kitchen W/ B-I Dw, Pass Thru To Lr/Dr & Walk Out To Yard. Open Concept Liv & Din Rm. Finished Bsmt. 100 Amp Breaker, Water Softenr (R) Furnace And A/C 2013. Appls Included. Stove As Is. Newer Front Dr., Sliding Dr., Garage Dr. Some Newer Windows.
Extras
Very Quiet Street Location! Off The Beaten Path. Great For Kids. Might Be More Visitor Parking Than Homes On This Street. Bring Your Own Decorating Flair To This Home. Dont Delay Wont Last!!
Property Details
Facts for 8 Beverly Lane, Halton Hills
Status
Days on Market: 18
Last Status: Sold
Sold Date: Oct 20, 2017
Closed Date: Dec 07, 2017
Expiry Date: Dec 31, 2017
Sold Price: $398,000
Unavailable Date: Oct 20, 2017
Input Date: Oct 02, 2017
Property
Status: Sale
Property Type: Condo Townhouse
Style: 2-Storey
Size (sq ft): 1000
Area: Halton Hills
Community: Georgetown
Availability Date: 30-90 Tba
Inside
Bedrooms: 2
Bedrooms Plus: 1
Bathrooms: 2
Kitchens: 1
Rooms: 5
Den/Family Room: No
Patio Terrace: None
Unit Exposure: North West
Air Conditioning: Central Air
Fireplace: No
Ensuite Laundry: No
Washrooms: 2
Building
Stories: 01
Basement: Finished
Heat Type: Forced Air
Heat Source: Gas
Exterior: Brick
Exterior: Vinyl Siding
Special Designation: Unknown
Parking
Parking Included: Yes
Garage Type: Attached
Parking Designation: Exclusive
Parking Features: Private
Covered Parking Spaces: 2
Total Parking Spaces: 2
Garage: 1
Locker
Locker: None
Fees
Tax Year: 2017
Taxes Included: No
Building Insurance Included: Yes
Cable Included: No
Central A/C Included: No
Common Elements Included: Yes
Heating Included: No
Hydro Included: No
Water Included: No
Taxes: $2,172
Land
Cross Street: Mountainview/Stewart
Municipality District: Halton Hills
Zoning: Res
Condo
Condo Registry Office: HCC
Condo Corp#: 242
Property Management: Wilson Blanchard
Rooms
Room details for 8 Beverly Lane, Halton Hills
| Type | Dimensions | Description |
|---|---|---|
| Kitchen Main | 3.44 x 4.30 | B/I Dishwasher, Pass Through, W/O To Yard |
| Living Main | 3.09 x 3.45 | Open Concept, Broadloom |
| Dining Main | 2.99 x 3.48 | Open Concept, Ceiling Fan, Broadloom |
| Master 2nd | 3.02 x 3.89 | W/I Closet, Laminate, Ceiling Fan |
| 2nd Br 2nd | 2.35 x 3.20 | Laminate |
| Rec Bsmt | 4.42 x 3.60 | Open Concept, Dropped Ceiling |
| XXXXXXXX | XXX XX, XXXX |
XXXX XXX XXXX |
$XXX,XXX |
| XXX XX, XXXX |
XXXXXX XXX XXXX |
$XXX,XXX |
| XXXXXXXX XXXX | XXX XX, XXXX | $398,000 XXX XXXX |
| XXXXXXXX XXXXXX | XXX XX, XXXX | $409,900 XXX XXXX |

Harrison Public School
Elementary: PublicGlen Williams Public School
Elementary: PublicPark Public School
Elementary: PublicSt Francis of Assisi Separate School
Elementary: CatholicHoly Cross Catholic School
Elementary: CatholicCentennial Middle School
Elementary: PublicJean Augustine Secondary School
Secondary: PublicGary Allan High School - Halton Hills
Secondary: PublicParkholme School
Secondary: PublicChrist the King Catholic Secondary School
Secondary: CatholicGeorgetown District High School
Secondary: PublicSt Edmund Campion Secondary School
Secondary: Catholic

