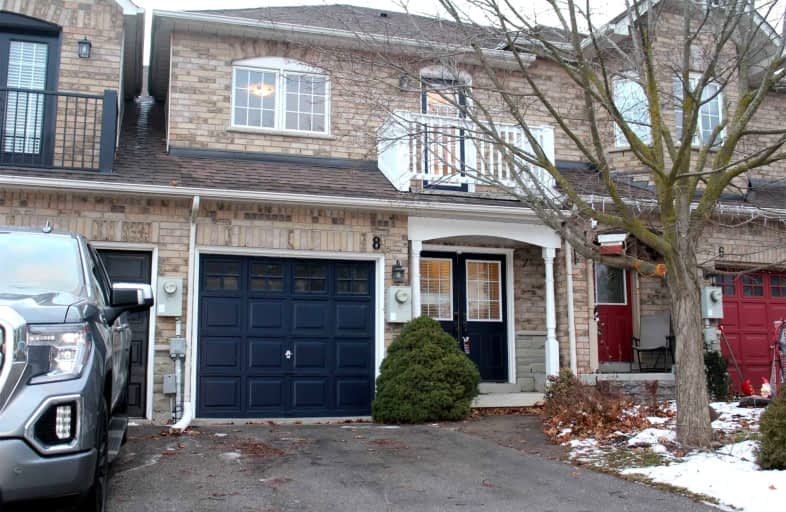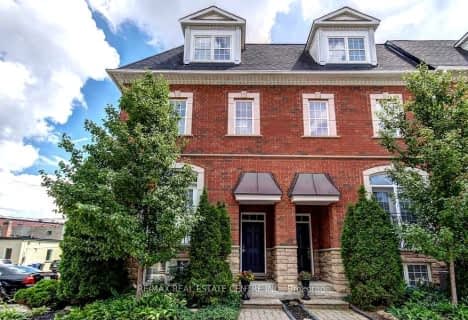Car-Dependent
- Almost all errands require a car.
24
/100
Bikeable
- Some errands can be accomplished on bike.
60
/100

Harrison Public School
Elementary: Public
0.86 km
Glen Williams Public School
Elementary: Public
2.18 km
Park Public School
Elementary: Public
1.87 km
St Francis of Assisi Separate School
Elementary: Catholic
1.53 km
Holy Cross Catholic School
Elementary: Catholic
0.87 km
Centennial Middle School
Elementary: Public
1.59 km
Jean Augustine Secondary School
Secondary: Public
7.01 km
Gary Allan High School - Halton Hills
Secondary: Public
0.62 km
Parkholme School
Secondary: Public
8.42 km
Christ the King Catholic Secondary School
Secondary: Catholic
0.37 km
Georgetown District High School
Secondary: Public
0.85 km
St Edmund Campion Secondary School
Secondary: Catholic
7.93 km
-
Prospect Park
30 Park Ave, Acton ON L7J 1Y5 11.47km -
Gage Park
2 Wellington St W (at Wellington St. E), Brampton ON L6Y 4R2 12.78km -
Centennial Park
Brampton ON 13.3km
-
CIBC
280 Guelph St, Georgetown ON L7G 4B1 1.2km -
BMO Bank of Montreal
280 Guelph St, Georgetown ON L7G 4B1 1.26km -
TD Bank Financial Group
10998 Chinguacousy Rd, Brampton ON L7A 0P1 8.4km




