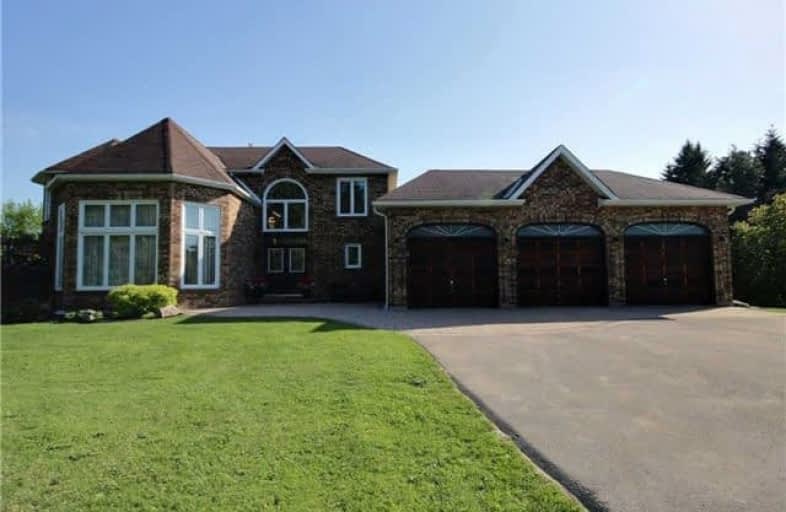Sold on Jun 05, 2018
Note: Property is not currently for sale or for rent.

-
Type: Detached
-
Style: 2-Storey
-
Size: 3000 sqft
-
Lot Size: 124.67 x 230.08 Feet
-
Age: 16-30 years
-
Taxes: $6,604 per year
-
Days on Site: 7 Days
-
Added: Sep 07, 2019 (1 week on market)
-
Updated:
-
Last Checked: 2 months ago
-
MLS®#: W4143431
-
Listed By: Comfree commonsense network, brokerage
This Turn Key Ft. 4+1 Bedroom, 4 Bathroom Home Upgraded Inside And Out; Geothermal Heat And Air Conditioning, New Windows, Shingles, Driveway, Light Fixtures, Hardwood Floors, Kitchen C/W Ss Professional Side By Side Fridge And Freezer, Open Curved Staircase With Rough Iron And Oak Railings And Treads. All Bathrooms Upgraded. Country Living Nestled Beside Conservation (Ep) Land, Near Belfountian, Silver Creek And Terra Cotta.
Property Details
Facts for 8 Shortill Road, Halton Hills
Status
Days on Market: 7
Last Status: Sold
Sold Date: Jun 05, 2018
Closed Date: Aug 31, 2018
Expiry Date: Sep 28, 2018
Sold Price: $1,225,000
Unavailable Date: Jun 05, 2018
Input Date: May 29, 2018
Property
Status: Sale
Property Type: Detached
Style: 2-Storey
Size (sq ft): 3000
Age: 16-30
Area: Halton Hills
Community: Rural Halton Hills
Availability Date: Flex
Inside
Bedrooms: 4
Bedrooms Plus: 1
Bathrooms: 4
Kitchens: 1
Rooms: 9
Den/Family Room: Yes
Air Conditioning: Other
Fireplace: Yes
Washrooms: 4
Building
Basement: Fin W/O
Heat Type: Forced Air
Heat Source: Grnd Srce
Exterior: Brick
Water Supply: Well
Special Designation: Unknown
Parking
Driveway: Private
Garage Spaces: 3
Garage Type: Built-In
Covered Parking Spaces: 10
Total Parking Spaces: 13
Fees
Tax Year: 2017
Tax Legal Description: Pcl 10-1, Sec 20M456 ; Lt 10, Pl 20M456 ; Halton H
Taxes: $6,604
Land
Cross Street: Trafalgar/32 Side Ro
Municipality District: Halton Hills
Fronting On: South
Pool: None
Sewer: Sewers
Lot Depth: 230.08 Feet
Lot Frontage: 124.67 Feet
Acres: .50-1.99
Rooms
Room details for 8 Shortill Road, Halton Hills
| Type | Dimensions | Description |
|---|---|---|
| Den Main | 3.66 x 4.45 | |
| Dining Main | 4.19 x 5.26 | |
| Kitchen Main | 4.37 x 6.76 | |
| Family Main | 5.72 x 4.01 | |
| Laundry Main | 2.49 x 2.72 | |
| Office Main | 3.66 x 4.45 | |
| Master 2nd | 5.84 x 6.83 | |
| 2nd Br 2nd | 2.90 x 3.35 | |
| 3rd Br 2nd | 3.58 x 3.48 | |
| 4th Br 2nd | 3.66 x 3.35 | |
| 5th Br Bsmt | 3.33 x 4.47 | |
| Rec Bsmt | 5.44 x 14.20 |
| XXXXXXXX | XXX XX, XXXX |
XXXX XXX XXXX |
$X,XXX,XXX |
| XXX XX, XXXX |
XXXXXX XXX XXXX |
$X,XXX,XXX |
| XXXXXXXX XXXX | XXX XX, XXXX | $1,225,000 XXX XXXX |
| XXXXXXXX XXXXXX | XXX XX, XXXX | $1,200,000 XXX XXXX |

Joseph Gibbons Public School
Elementary: PublicLimehouse Public School
Elementary: PublicRobert Little Public School
Elementary: PublicBrisbane Public School
Elementary: PublicSt Joseph's School
Elementary: CatholicMcKenzie-Smith Bennett
Elementary: PublicGary Allan High School - Halton Hills
Secondary: PublicActon District High School
Secondary: PublicErin District High School
Secondary: PublicChrist the King Catholic Secondary School
Secondary: CatholicGeorgetown District High School
Secondary: PublicSt Edmund Campion Secondary School
Secondary: Catholic

