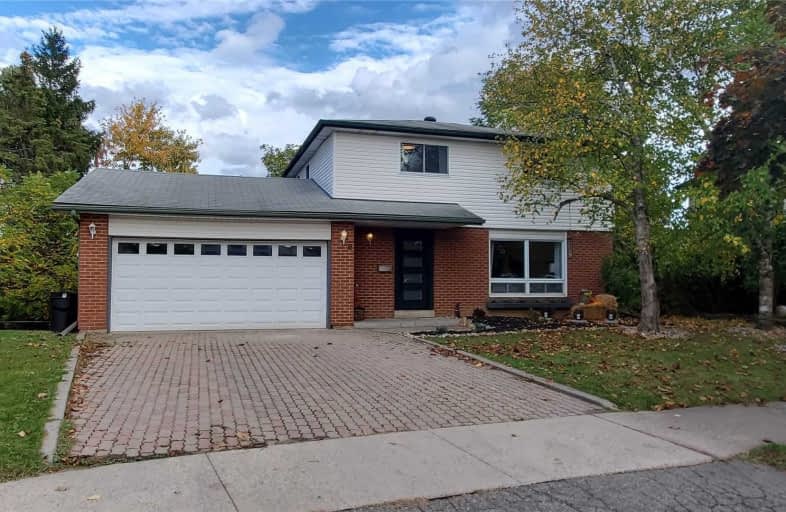Sold on Oct 06, 2020
Note: Property is not currently for sale or for rent.

-
Type: Detached
-
Style: 2-Storey
-
Size: 3000 sqft
-
Lot Size: 47.31 x 100.48 Feet
-
Age: No Data
-
Taxes: $3,550 per year
-
Days on Site: 6 Days
-
Added: Sep 30, 2020 (6 days on market)
-
Updated:
-
Last Checked: 2 months ago
-
MLS®#: W4935957
-
Listed By: Century 21 dreams inc., brokerage
Pie Shaped Ravine Lot! Indoor Pool! Massive Back Addition! This House Is Huge! 3300Sf Total. Kitchen With Quartz Countertops, New Flooring Throughout Main Floor (2020). Separate Dining & Living Room With Walk Out To Deck. Swim Year Round While Enjoying The Ravine View Or Relax In The Sauna. Large 2 Tier Deck With Modern Glass Railings (2018). All The Big Ticket Items Are Done For You. Just Sit Back, Relax And Enjoy The Coolest House In The Area.
Extras
New Furnace & Ac (2020). New Electrical Panel 2020. Front & Patio Doors (2020). New Pool Liner, Pump, Heater, Hvac System (2017). All Appliances 2018. Include: Fridge, Stove, Dishwasher, Washer, Dryer, Hot Water Tank (2019). Hot Tub As-Is.
Property Details
Facts for 8 Storey Drive, Halton Hills
Status
Days on Market: 6
Last Status: Sold
Sold Date: Oct 06, 2020
Closed Date: Jan 08, 2021
Expiry Date: Dec 15, 2020
Sold Price: $825,000
Unavailable Date: Oct 06, 2020
Input Date: Oct 01, 2020
Prior LSC: Listing with no contract changes
Property
Status: Sale
Property Type: Detached
Style: 2-Storey
Size (sq ft): 3000
Area: Halton Hills
Community: Acton
Inside
Bedrooms: 4
Bathrooms: 3
Kitchens: 1
Rooms: 7
Den/Family Room: Yes
Air Conditioning: Central Air
Fireplace: Yes
Laundry Level: Main
Washrooms: 3
Building
Basement: Finished
Basement 2: W/O
Heat Type: Forced Air
Heat Source: Gas
Exterior: Brick
Water Supply: Municipal
Special Designation: Unknown
Parking
Driveway: Pvt Double
Garage Spaces: 2
Garage Type: Attached
Covered Parking Spaces: 4
Total Parking Spaces: 6
Fees
Tax Year: 2020
Tax Legal Description: Pcl 98-1, Sec M94 ; Lt 98, Pl M94 ; Halton Hills
Taxes: $3,550
Land
Cross Street: Main St S - Cobblehi
Municipality District: Halton Hills
Fronting On: East
Pool: Indoor
Sewer: Sewers
Lot Depth: 100.48 Feet
Lot Frontage: 47.31 Feet
Lot Irregularities: Pie Shaped
Acres: < .50
Rooms
Room details for 8 Storey Drive, Halton Hills
| Type | Dimensions | Description |
|---|---|---|
| Living Main | 3.37 x 5.25 | Fireplace, Window |
| Dining Main | 3.07 x 3.50 | Open Concept |
| Kitchen Main | 3.30 x 3.95 | Quartz Counter |
| Family Main | 3.58 x 8.38 | W/O To Deck, Open Concept |
| Master 2nd | 3.32 x 4.38 | Hardwood Floor, Window, Closet |
| 2nd Br 2nd | 2.73 x 3.22 | Hardwood Floor, Window, Closet |
| 3rd Br 2nd | 2.54 x 2.72 | Hardwood Floor, Window, Closet |
| 4th Br 2nd | 3.33 x 3.81 | Hardwood Floor, Window, Closet |
| Rec Bsmt | 6.71 x 6.07 | Laminate |
| Play Bsmt | 9.98 x 6.17 | W/O To Deck |
| Rec Bsmt | 3.38 x 2.80 |
| XXXXXXXX | XXX XX, XXXX |
XXXX XXX XXXX |
$XXX,XXX |
| XXX XX, XXXX |
XXXXXX XXX XXXX |
$XXX,XXX | |
| XXXXXXXX | XXX XX, XXXX |
XXXX XXX XXXX |
$XXX,XXX |
| XXX XX, XXXX |
XXXXXX XXX XXXX |
$XXX,XXX | |
| XXXXXXXX | XXX XX, XXXX |
XXXXXXX XXX XXXX |
|
| XXX XX, XXXX |
XXXXXX XXX XXXX |
$XXX,XXX | |
| XXXXXXXX | XXX XX, XXXX |
XXXXXXX XXX XXXX |
|
| XXX XX, XXXX |
XXXXXX XXX XXXX |
$XXX,XXX |
| XXXXXXXX XXXX | XXX XX, XXXX | $825,000 XXX XXXX |
| XXXXXXXX XXXXXX | XXX XX, XXXX | $720,000 XXX XXXX |
| XXXXXXXX XXXX | XXX XX, XXXX | $485,000 XXX XXXX |
| XXXXXXXX XXXXXX | XXX XX, XXXX | $499,900 XXX XXXX |
| XXXXXXXX XXXXXXX | XXX XX, XXXX | XXX XXXX |
| XXXXXXXX XXXXXX | XXX XX, XXXX | $549,900 XXX XXXX |
| XXXXXXXX XXXXXXX | XXX XX, XXXX | XXX XXXX |
| XXXXXXXX XXXXXX | XXX XX, XXXX | $599,900 XXX XXXX |

Limehouse Public School
Elementary: PublicEcole Harris Mill Public School
Elementary: PublicRobert Little Public School
Elementary: PublicBrookville Public School
Elementary: PublicSt Joseph's School
Elementary: CatholicMcKenzie-Smith Bennett
Elementary: PublicDay School -Wellington Centre For ContEd
Secondary: PublicGary Allan High School - Halton Hills
Secondary: PublicActon District High School
Secondary: PublicErin District High School
Secondary: PublicChrist the King Catholic Secondary School
Secondary: CatholicGeorgetown District High School
Secondary: Public- 2 bath
- 5 bed
- 1500 sqft
196 Eastern Avenue, Halton Hills, Ontario • L7J 2E7 • 1045 - AC Acton



