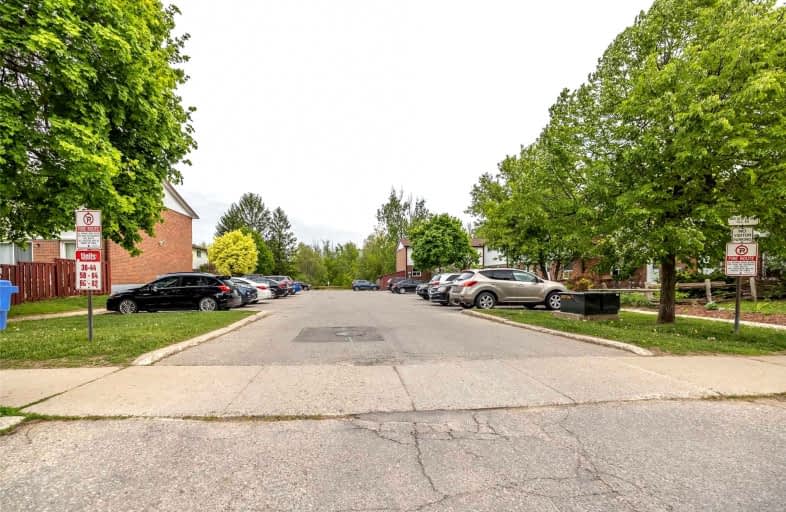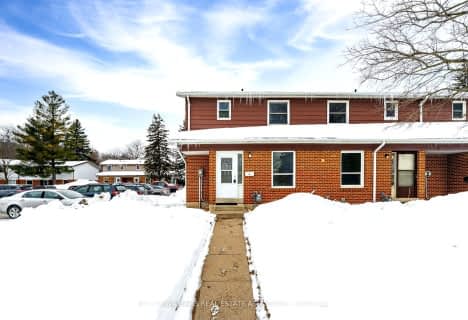Sold on Jun 24, 2022
Note: Property is not currently for sale or for rent.

-
Type: Condo Townhouse
-
Style: 2-Storey
-
Size: 1000 sqft
-
Pets: Restrict
-
Age: No Data
-
Taxes: $1,874 per year
-
Maintenance Fees: 295 /mo
-
Days on Site: 28 Days
-
Added: May 27, 2022 (4 weeks on market)
-
Updated:
-
Last Checked: 3 months ago
-
MLS®#: W5635799
-
Listed By: Re/max real estate centre inc., brokerage
Calling All First Time Home Buyers And Investors!! 80 Kingham Road Is A 3 Bedroom, 3 Bathroom Townhouse You Can Call Your Own! Walk Out Basement With Space For Entertaining And Rooming Guests. Immediate Possession So You Can Get Started On Your Creative Upgrades! Book Your Showing Today !
Property Details
Facts for 80 Kingham Road, Halton Hills
Status
Days on Market: 28
Last Status: Sold
Sold Date: Jun 24, 2022
Closed Date: Aug 25, 2022
Expiry Date: Aug 31, 2022
Sold Price: $540,000
Unavailable Date: Jun 24, 2022
Input Date: May 27, 2022
Property
Status: Sale
Property Type: Condo Townhouse
Style: 2-Storey
Size (sq ft): 1000
Area: Halton Hills
Community: Acton
Availability Date: Immediate
Inside
Bedrooms: 3
Bathrooms: 3
Kitchens: 1
Rooms: 9
Den/Family Room: Yes
Patio Terrace: None
Unit Exposure: North West
Air Conditioning: None
Fireplace: Yes
Laundry Level: Lower
Ensuite Laundry: Yes
Washrooms: 3
Building
Stories: 1
Basement: Finished
Basement 2: W/O
Heat Type: Baseboard
Heat Source: Electric
Exterior: Brick
Exterior: Vinyl Siding
Special Designation: Unknown
Parking
Parking Included: Yes
Garage Type: None
Parking Designation: Common
Parking Features: Mutual
Covered Parking Spaces: 1
Total Parking Spaces: 1
Locker
Locker: None
Fees
Tax Year: 2021
Taxes Included: No
Building Insurance Included: Yes
Cable Included: No
Central A/C Included: No
Common Elements Included: Yes
Heating Included: No
Hydro Included: No
Water Included: No
Taxes: $1,874
Highlights
Amenity: Bbqs Allowed
Land
Cross Street: Greenore Cres
Municipality District: Halton Hills
Zoning: Residential
Condo
Condo Corp#: 24
Property Management: Halton Condomimium Corp # 24
Rooms
Room details for 80 Kingham Road, Halton Hills
| Type | Dimensions | Description |
|---|---|---|
| Kitchen Main | 3.20 x 3.05 | |
| Living Main | 5.18 x 5.72 | |
| Prim Bdrm 2nd | 3.00 x 3.76 | 3 Pc Ensuite |
| 2nd Br 2nd | 3.00 x 3.30 | |
| 3rd Br 2nd | 3.20 x 2.62 | |
| Bathroom 2nd | - | 4 Pc Bath |
| Rec Bsmt | 5.49 x 3.40 | |
| Bathroom Bsmt | - | 2 Pc Bath |
| Laundry Bsmt | - |
| XXXXXXXX | XXX XX, XXXX |
XXXX XXX XXXX |
$XXX,XXX |
| XXX XX, XXXX |
XXXXXX XXX XXXX |
$XXX,XXX | |
| XXXXXXXX | XXX XX, XXXX |
XXXX XXX XXXX |
$XXX,XXX |
| XXX XX, XXXX |
XXXXXX XXX XXXX |
$XXX,XXX |
| XXXXXXXX XXXX | XXX XX, XXXX | $540,000 XXX XXXX |
| XXXXXXXX XXXXXX | XXX XX, XXXX | $549,900 XXX XXXX |
| XXXXXXXX XXXX | XXX XX, XXXX | $650,000 XXX XXXX |
| XXXXXXXX XXXXXX | XXX XX, XXXX | $549,900 XXX XXXX |

Limehouse Public School
Elementary: PublicEcole Harris Mill Public School
Elementary: PublicRobert Little Public School
Elementary: PublicBrookville Public School
Elementary: PublicSt Joseph's School
Elementary: CatholicMcKenzie-Smith Bennett
Elementary: PublicDay School -Wellington Centre For ContEd
Secondary: PublicGary Allan High School - Halton Hills
Secondary: PublicActon District High School
Secondary: PublicErin District High School
Secondary: PublicChrist the King Catholic Secondary School
Secondary: CatholicGeorgetown District High School
Secondary: Public- 2 bath
- 3 bed
- 1000 sqft



