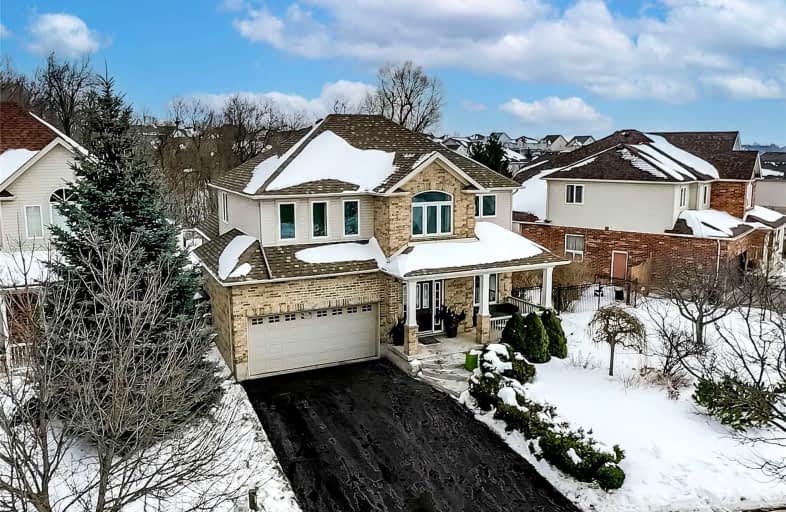Sold on Apr 01, 2022
Note: Property is not currently for sale or for rent.

-
Type: Detached
-
Style: 2-Storey
-
Size: 2500 sqft
-
Lot Size: 38.52 x 143.83 Feet
-
Age: 16-30 years
-
Taxes: $4,750 per year
-
Days on Site: 21 Days
-
Added: Mar 10, 2022 (3 weeks on market)
-
Updated:
-
Last Checked: 3 months ago
-
MLS®#: W5531048
-
Listed By: Royal lepage your community realty, brokerage
Offers Anytime!! Orig Owner From Charleston Homes Boasting 2525+1283 Bsmt=3808Sqft Total On An Oversized Lot Approx 1/5 Acre Backing Onto Natural Greenspace. 9Ft High Ceilings On Main & Cathedral Ceilings In Family Rm. Newer Engin Hardwood Floors. Window Inserts 2021, Roof 2020. Landscaping In Front & Back. Executive Home In Family Oriented Neighbourhood W/ Potential To Customize Bsmt. Close To Great Schools, Stores, Parks, Go Train, Sporting Facilities & Gta
Extras
All Existing Appliances: Ss Fridge, Ss D/W, Ss Oven, Ss Hoodfan, Washer, Dryer, Water Softener & Reverse Osmosis System. A/C & Furnace Owned, Hwt(R). Shed In Backyard. Blinds, Poles, Drapes. Elfs, Gdo.
Property Details
Facts for 187 Tanners Drive, Halton Hills
Status
Days on Market: 21
Last Status: Sold
Sold Date: Apr 01, 2022
Closed Date: May 31, 2022
Expiry Date: Jun 30, 2022
Sold Price: $1,500,000
Unavailable Date: Apr 01, 2022
Input Date: Mar 10, 2022
Property
Status: Sale
Property Type: Detached
Style: 2-Storey
Size (sq ft): 2500
Age: 16-30
Area: Halton Hills
Community: Acton
Availability Date: 30/60/90
Inside
Bedrooms: 4
Bedrooms Plus: 1
Bathrooms: 3
Kitchens: 1
Rooms: 10
Den/Family Room: Yes
Air Conditioning: Central Air
Fireplace: Yes
Laundry Level: Main
Central Vacuum: Y
Washrooms: 3
Utilities
Electricity: Yes
Gas: Yes
Cable: Yes
Telephone: Yes
Building
Basement: Full
Basement 2: Unfinished
Heat Type: Forced Air
Heat Source: Gas
Exterior: Alum Siding
Exterior: Brick
Water Supply: Municipal
Special Designation: Unknown
Other Structures: Garden Shed
Parking
Driveway: Pvt Double
Garage Spaces: 2
Garage Type: Attached
Covered Parking Spaces: 2
Total Parking Spaces: 4
Fees
Tax Year: 2021
Tax Legal Description: Lot 2, Plan 20M902, Halton Hills.
Taxes: $4,750
Highlights
Feature: Clear View
Feature: Fenced Yard
Feature: Park
Feature: School
Feature: School Bus Route
Feature: Wooded/Treed
Land
Cross Street: Churchill Rd S/ Tann
Municipality District: Halton Hills
Fronting On: East
Parcel Number: 250050452
Pool: None
Sewer: Sewers
Lot Depth: 143.83 Feet
Lot Frontage: 38.52 Feet
Lot Irregularities: Diamond Shape Lot Fro
Acres: < .50
Waterfront: None
Additional Media
- Virtual Tour: https://unbranded.youriguide.com/187_tanners_dr_acton_on/
Open House
Open House Date: 2022-04-02
Open House Start: 02:00:00
Open House Finished: 04:00:00
Open House Date: 2022-04-03
Open House Start: 02:00:00
Open House Finished: 04:00:00
Rooms
Room details for 187 Tanners Drive, Halton Hills
| Type | Dimensions | Description |
|---|---|---|
| Living Main | 3.86 x 3.28 | Hardwood Floor, Window, French Doors |
| Dining Main | 3.94 x 3.16 | Hardwood Floor, Window |
| Kitchen Main | 3.64 x 3.72 | Tile Floor, O/Looks Garden, Stainless Steel Appl |
| Breakfast Main | 3.64 x 2.47 | Tile Floor, W/O To Garden, Double Doors |
| Family Main | 5.16 x 3.65 | Hardwood Floor, Fireplace, Cathedral Ceiling |
| Laundry Main | 2.66 x 2.99 | Tile Floor, Closet, W/O To Garage |
| Prim Bdrm 2nd | 4.48 x 5.42 | W/I Closet, 5 Pc Ensuite, Window |
| Br 2nd | 4.26 x 3.46 | Broadloom, Closet, Window |
| Br 2nd | 3.40 x 3.10 | Broadloom, Closet, Window |
| Den 2nd | 3.01 x 3.43 | Hardwood Floor, B/I Shelves, Window |
| Br 2nd | 4.26 x 3.61 | Broadloom, Closet, Window |
| Other Bsmt | 14.71 x 10.51 | Concrete Floor, Window |
| XXXXXXXX | XXX XX, XXXX |
XXXX XXX XXXX |
$X,XXX,XXX |
| XXX XX, XXXX |
XXXXXX XXX XXXX |
$X,XXX,XXX | |
| XXXXXXXX | XXX XX, XXXX |
XXXXXXX XXX XXXX |
|
| XXX XX, XXXX |
XXXXXX XXX XXXX |
$X,XXX,XXX | |
| XXXXXXXX | XXX XX, XXXX |
XXXXXXX XXX XXXX |
|
| XXX XX, XXXX |
XXXXXX XXX XXXX |
$X,XXX,XXX |
| XXXXXXXX XXXX | XXX XX, XXXX | $1,500,000 XXX XXXX |
| XXXXXXXX XXXXXX | XXX XX, XXXX | $1,559,900 XXX XXXX |
| XXXXXXXX XXXXXXX | XXX XX, XXXX | XXX XXXX |
| XXXXXXXX XXXXXX | XXX XX, XXXX | $1,589,900 XXX XXXX |
| XXXXXXXX XXXXXXX | XXX XX, XXXX | XXX XXXX |
| XXXXXXXX XXXXXX | XXX XX, XXXX | $1,499,900 XXX XXXX |

Joseph Gibbons Public School
Elementary: PublicLimehouse Public School
Elementary: PublicPark Public School
Elementary: PublicRobert Little Public School
Elementary: PublicSt Joseph's School
Elementary: CatholicMcKenzie-Smith Bennett
Elementary: PublicGary Allan High School - Halton Hills
Secondary: PublicActon District High School
Secondary: PublicErin District High School
Secondary: PublicBishop Paul Francis Reding Secondary School
Secondary: CatholicChrist the King Catholic Secondary School
Secondary: CatholicGeorgetown District High School
Secondary: Public- 3 bath
- 4 bed
- 2000 sqft
29 Browns Crescent, Halton Hills, Ontario • L7J 3A3 • 1045 - AC Acton



