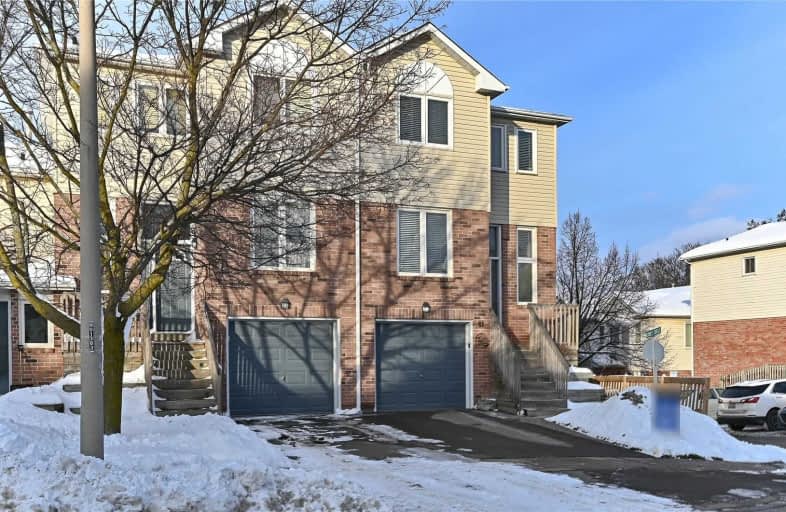Sold on Jan 22, 2020
Note: Property is not currently for sale or for rent.

-
Type: Condo Townhouse
-
Style: 2-Storey
-
Size: 1200 sqft
-
Pets: Restrict
-
Age: 16-30 years
-
Taxes: $2,518 per year
-
Maintenance Fees: 312.77 /mo
-
Added: Jan 22, 2020 (1 second on market)
-
Updated:
-
Last Checked: 3 months ago
-
MLS®#: W4673287
-
Listed By: Ipro realty ltd., brokerage
Home Ownership Has Never Looked So Good! Beautiful & Meticulously Maintained End Unit (Feels Like A Semi!). French Doors Lead To Stunning Renovated Kitchen Featuring Granite Counters, Glass Backsplash, Newer Bosch Dishwasher, Newer B/I Microwave, Extra Pantry Unit For Storage & Still Room To Eat-In! Hand-Scraped Bamboo Flooring In The Very Spacious Living & Dining Rooms Plus Plenty Of Windows To Allow An Abundance Of Natural Light Flow Through!
Extras
Updated Powder Room At Front Entry. Lower Level Offers Laundry, Rec Rm Space, Walk-Out To Rear Deck & Garage Access! Current Owners Use As Workshop-You Can Too If That's What Works For You! Calm, Neutral Colours Throughout. Don't Hold Off!
Property Details
Facts for 81 Stewart Maclaren Road, Halton Hills
Status
Last Status: Sold
Sold Date: Jan 22, 2020
Closed Date: Apr 03, 2020
Expiry Date: Mar 31, 2020
Sold Price: $565,000
Unavailable Date: Jan 22, 2020
Input Date: Jan 22, 2020
Prior LSC: Listing with no contract changes
Property
Status: Sale
Property Type: Condo Townhouse
Style: 2-Storey
Size (sq ft): 1200
Age: 16-30
Area: Halton Hills
Community: Georgetown
Availability Date: 60/Tba
Assessment Amount: $313,250
Assessment Year: 2019
Inside
Bedrooms: 3
Bathrooms: 3
Kitchens: 1
Rooms: 6
Den/Family Room: No
Patio Terrace: None
Unit Exposure: North
Air Conditioning: Central Air
Fireplace: No
Laundry Level: Lower
Central Vacuum: Y
Ensuite Laundry: Yes
Washrooms: 3
Building
Stories: 1
Basement: Fin W/O
Heat Type: Forced Air
Heat Source: Gas
Exterior: Brick
Exterior: Vinyl Siding
Special Designation: Unknown
Parking
Parking Included: Yes
Garage Type: Attached
Parking Designation: Exclusive
Parking Features: Mutual
Covered Parking Spaces: 1
Total Parking Spaces: 2
Garage: 1
Locker
Locker: None
Fees
Tax Year: 2019
Taxes Included: No
Building Insurance Included: Yes
Cable Included: No
Central A/C Included: No
Common Elements Included: Yes
Heating Included: No
Hydro Included: No
Water Included: No
Taxes: $2,518
Highlights
Amenity: Visitor Parking
Land
Cross Street: Maple/Stewart Maclar
Municipality District: Halton Hills
Parcel Number: 255410126
Zoning: Residential
Condo
Condo Registry Office: HCP
Condo Corp#: 242
Property Management: Maple Ridge Community Management
Additional Media
- Virtual Tour: https://fusion.realtourvision.com/idx/314723
Rooms
Room details for 81 Stewart Maclaren Road, Halton Hills
| Type | Dimensions | Description |
|---|---|---|
| Kitchen Main | 2.90 x 3.70 | Eat-In Kitchen, Granite Counter, Renovated |
| Living Main | 2.75 x 5.86 | Bamboo Floor, O/Looks Backyard |
| Dining Main | 3.05 x 3.80 | Bamboo Floor |
| Bathroom Main | - | 2 Pc Bath |
| Master Upper | 3.21 x 4.60 | Laminate, W/I Closet, 4 Pc Ensuite |
| 2nd Br Upper | 2.77 x 3.23 | Closet, Broadloom, O/Looks Backyard |
| 3rd Br Upper | 2.15 x 3.00 | Closet, Broadloom, O/Looks Backyard |
| Rec Lower | - | W/O To Deck, Access To Garage, Above Grade Window |
| Bathroom Upper | - | 4 Pc Bath |
| Bathroom Upper | - | 4 Pc Ensuite |
| XXXXXXXX | XXX XX, XXXX |
XXXX XXX XXXX |
$XXX,XXX |
| XXX XX, XXXX |
XXXXXX XXX XXXX |
$XXX,XXX |
| XXXXXXXX XXXX | XXX XX, XXXX | $565,000 XXX XXXX |
| XXXXXXXX XXXXXX | XXX XX, XXXX | $537,900 XXX XXXX |

Harrison Public School
Elementary: PublicGlen Williams Public School
Elementary: PublicPark Public School
Elementary: PublicSt Francis of Assisi Separate School
Elementary: CatholicHoly Cross Catholic School
Elementary: CatholicCentennial Middle School
Elementary: PublicJean Augustine Secondary School
Secondary: PublicGary Allan High School - Halton Hills
Secondary: PublicParkholme School
Secondary: PublicChrist the King Catholic Secondary School
Secondary: CatholicGeorgetown District High School
Secondary: PublicSt Edmund Campion Secondary School
Secondary: Catholic- 2 bath
- 3 bed
- 1000 sqft
09-46 Mountainview Road South, Halton Hills, Ontario • L7G 4K5 • Georgetown



