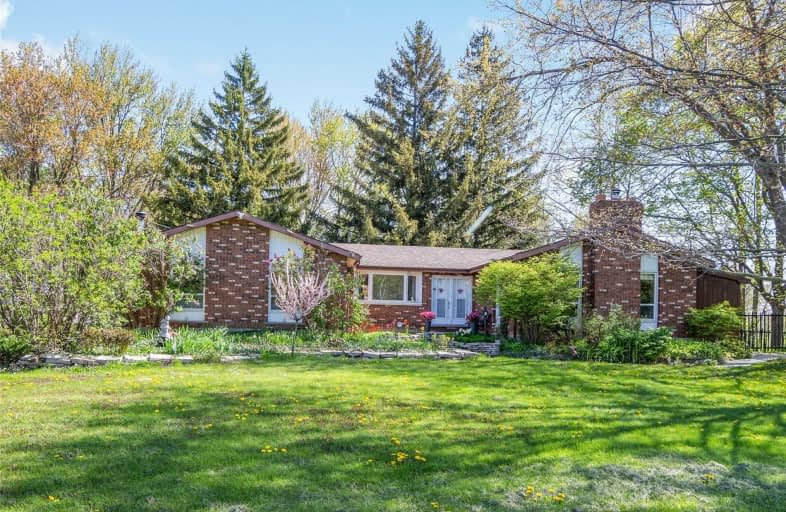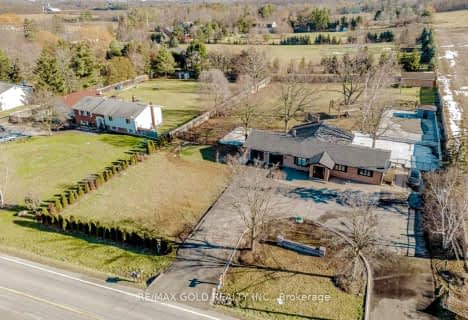
Pineview Public School
Elementary: Public
2.87 km
ÉÉC Saint-Nicolas
Elementary: Catholic
4.12 km
St Peters School
Elementary: Catholic
3.27 km
Chris Hadfield Public School
Elementary: Public
3.21 km
St. Anthony of Padua Catholic Elementary School
Elementary: Catholic
4.11 km
Bruce Trail Public School
Elementary: Public
4.47 km
E C Drury/Trillium Demonstration School
Secondary: Provincial
5.70 km
Ernest C Drury School for the Deaf
Secondary: Provincial
5.46 km
Gary Allan High School - Milton
Secondary: Public
5.49 km
Milton District High School
Secondary: Public
6.43 km
Bishop Paul Francis Reding Secondary School
Secondary: Catholic
3.57 km
Craig Kielburger Secondary School
Secondary: Public
5.90 km




