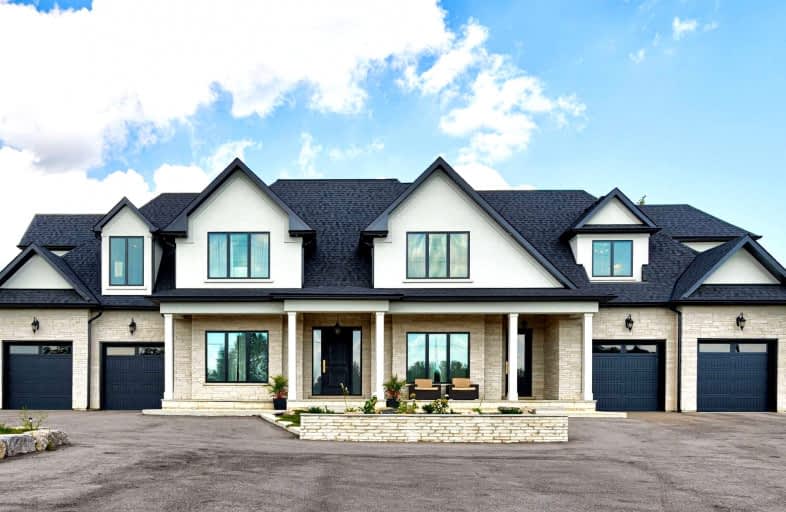Sold on Nov 10, 2021
Note: Property is not currently for sale or for rent.

-
Type: Detached
-
Style: 2-Storey
-
Size: 3500 sqft
-
Lot Size: 125 x 280 Feet
-
Age: 0-5 years
-
Taxes: $12,616 per year
-
Days on Site: 50 Days
-
Added: Sep 21, 2021 (1 month on market)
-
Updated:
-
Last Checked: 3 months ago
-
MLS®#: W5378107
-
Listed By: Re/max real estate centre team arora realty, brokerage
What A Beauty!! Great Opportunity To Own A Grand 2 Storey Custom Build Detached Home In Halton Hills. Features Front & Back Covered Porch W/Gas Fireplace10 Ft Ceiling On Main & 9 Ft On 2nd.Sep Liv & Din Rm. Spacious Kitchen W/Modern Appl,W/Built In Bbq,Burner & Pantry.2nd Floor Offers 4 Bedrooms W/ W/I Closets & Ensuits. Lots Of Storage Space. Play Room In Basement. Closer To Hwys 401& 407, & Minutes Away From Toronto Outlet Premium. You Can't Miss This.
Extras
All Elfs:Top Of The Line Sub Zero Fridge &1 Fridge In Pantry,Wolf Range,B/I Dishwasher,Hood Fan,W/D.Water Sftnr, Waterloo Septic Sysytm,Bsmt:Gym & Storage Rm.Heated Floor In Bsmnt & Water Filter Sytm.City Water & Well Water Connected.
Property Details
Facts for 8259 Sixth Line, Halton Hills
Status
Days on Market: 50
Last Status: Sold
Sold Date: Nov 10, 2021
Closed Date: May 30, 2022
Expiry Date: Mar 21, 2022
Sold Price: $3,525,000
Unavailable Date: Nov 10, 2021
Input Date: Sep 21, 2021
Prior LSC: Listing with no contract changes
Property
Status: Sale
Property Type: Detached
Style: 2-Storey
Size (sq ft): 3500
Age: 0-5
Area: Halton Hills
Community: Rural Halton Hills
Availability Date: Tba
Inside
Bedrooms: 4
Bedrooms Plus: 1
Bathrooms: 7
Kitchens: 1
Rooms: 10
Den/Family Room: Yes
Air Conditioning: Central Air
Fireplace: Yes
Central Vacuum: Y
Washrooms: 7
Building
Basement: Finished
Heat Type: Other
Heat Source: Propane
Exterior: Stone
Exterior: Stucco/Plaster
Water Supply: Municipal
Special Designation: Unknown
Parking
Driveway: Private
Garage Spaces: 5
Garage Type: Attached
Covered Parking Spaces: 10
Total Parking Spaces: 15
Fees
Tax Year: 2021
Tax Legal Description: Pt Lt 2, Con 7 Esq , Part 2 , 20R9247 ; Halton Hil
Taxes: $12,616
Land
Cross Street: Steeles Ave / Sixth
Municipality District: Halton Hills
Fronting On: East
Pool: None
Sewer: Septic
Lot Depth: 280 Feet
Lot Frontage: 125 Feet
Acres: .50-1.99
Additional Media
- Virtual Tour: http://tour.mosaictech.ca/8259-sixth-line-halton-hills/nb/
Rooms
Room details for 8259 Sixth Line, Halton Hills
| Type | Dimensions | Description |
|---|---|---|
| Great Rm Main | 4.87 x 5.51 | Hardwood Floor, Fireplace, Large Closet |
| Living Main | 3.90 x 3.99 | Hardwood Floor, Formal Rm, Window |
| Dining Main | 5.05 x 3.99 | Hardwood Floor, Separate Rm, Window |
| Kitchen Main | 6.46 x 7.71 | Ceramic Floor, B/I Appliances, Pantry |
| Office Main | 4.29 x 3.65 | Hardwood Floor, Double Doors, Window |
| Mudroom Main | - | Hardwood Floor, Open Concept |
| Prim Bdrm 2nd | 4.87 x 4.60 | Hardwood Floor, W/I Closet, 5 Pc Ensuite |
| 2nd Br 2nd | 3.99 x 3.71 | Hardwood Floor, W/I Closet, 4 Pc Ensuite |
| 3rd Br 2nd | 3.99 x 3.68 | Hardwood Floor, Closet, 4 Pc Ensuite |
| 4th Br 2nd | 4.45 x 3.65 | Hardwood Floor, W/I Closet, 4 Pc Ensuite |
| Rec Bsmt | 7.95 x 7.65 | Open Concept, Combined W/Playrm |
| Br Bsmt | 5.09 x 3.41 | W/I Closet, 4 Pc Ensuite |
| XXXXXXXX | XXX XX, XXXX |
XXXX XXX XXXX |
$X,XXX,XXX |
| XXX XX, XXXX |
XXXXXX XXX XXXX |
$X,XXX,XXX |
| XXXXXXXX XXXX | XXX XX, XXXX | $3,525,000 XXX XXXX |
| XXXXXXXX XXXXXX | XXX XX, XXXX | $3,799,999 XXX XXXX |

Pineview Public School
Elementary: PublicÉÉC Saint-Nicolas
Elementary: CatholicSt Peters School
Elementary: CatholicChris Hadfield Public School
Elementary: PublicSt. Anthony of Padua Catholic Elementary School
Elementary: CatholicBruce Trail Public School
Elementary: PublicE C Drury/Trillium Demonstration School
Secondary: ProvincialErnest C Drury School for the Deaf
Secondary: ProvincialGary Allan High School - Milton
Secondary: PublicMilton District High School
Secondary: PublicBishop Paul Francis Reding Secondary School
Secondary: CatholicCraig Kielburger Secondary School
Secondary: Public

