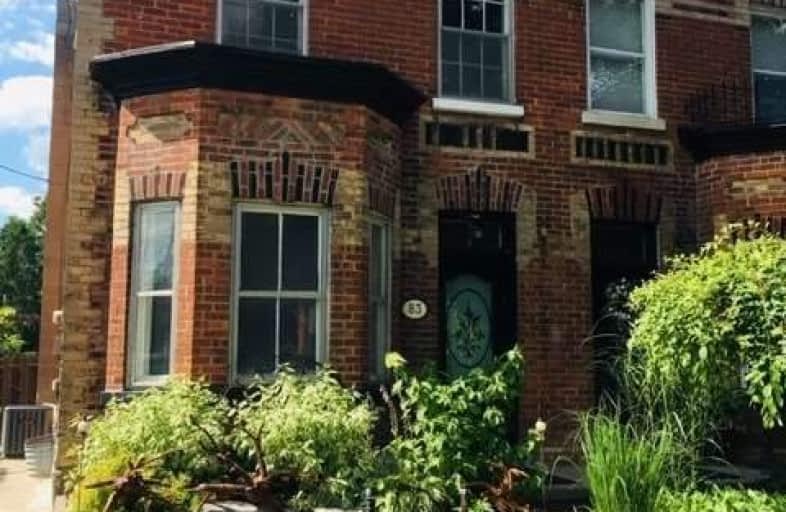Sold on Oct 23, 2019
Note: Property is not currently for sale or for rent.

-
Type: Semi-Detached
-
Style: 2-Storey
-
Lot Size: 27 x 126 Feet
-
Age: 100+ years
-
Taxes: $2,508 per year
-
Days on Site: 36 Days
-
Added: Oct 24, 2019 (1 month on market)
-
Updated:
-
Last Checked: 3 months ago
-
MLS®#: W4580606
-
Listed By: City alliance real estate services ltd., brokerage
Welcome To Historic Acton! This Home Built In 1882 Has Been Recently Renovated With Laminate Floor Throughout Main Floor, New Roof (2017). Large Workshop (14X24) With Hydro, Mezzanine And Bsmt. Close To Everything Acton Has To Offer. Go Train At Your Doorstep,
Extras
Elf's Window Coverings, As Is Fridge, Stove, Washer, Dryer, Water Heater (R) Water Softener (Rto) Gas Furnace And A/C (Rto). Heritage Halton Hills Offers $3,000 Yearly To Restore Or Conserve Property.
Property Details
Facts for 83 Bower Street, Halton Hills
Status
Days on Market: 36
Last Status: Sold
Sold Date: Oct 23, 2019
Closed Date: Nov 08, 2019
Expiry Date: Dec 31, 2019
Sold Price: $469,000
Unavailable Date: Oct 23, 2019
Input Date: Sep 17, 2019
Prior LSC: Listing with no contract changes
Property
Status: Sale
Property Type: Semi-Detached
Style: 2-Storey
Age: 100+
Area: Halton Hills
Community: Acton
Availability Date: 30
Inside
Bedrooms: 3
Bathrooms: 2
Kitchens: 1
Rooms: 6
Den/Family Room: No
Air Conditioning: Central Air
Fireplace: No
Laundry Level: Lower
Central Vacuum: N
Washrooms: 2
Building
Basement: Unfinished
Heat Type: Forced Air
Heat Source: Gas
Exterior: Brick
Water Supply: Municipal
Special Designation: Heritage
Other Structures: Workshop
Parking
Driveway: Mutual
Garage Type: None
Covered Parking Spaces: 3
Total Parking Spaces: 3
Fees
Tax Year: 2019
Tax Legal Description: Pt Lot 15 Plan 75
Taxes: $2,508
Highlights
Feature: Fenced Yard
Feature: Public Transit
Land
Cross Street: Mill/Bower
Municipality District: Halton Hills
Fronting On: North
Parcel Number: 250020067
Pool: None
Sewer: Sewers
Lot Depth: 126 Feet
Lot Frontage: 27 Feet
Additional Media
- Virtual Tour: http://www.ivrtours.com/unbranded.php?tourid=24372
Rooms
Room details for 83 Bower Street, Halton Hills
| Type | Dimensions | Description |
|---|---|---|
| Kitchen Main | 4.52 x 4.86 | Laminate, Eat-In Kitchen, O/Looks Backyard |
| Living Main | 3.53 x 4.87 | Laminate, Combined W/Dining, Crown Moulding |
| Dining Main | 4.07 x 4.64 | Laminate, Combined W/Living, Bay Window |
| Master 2nd | 3.79 x 4.88 | Laminate, Double Closet |
| 2nd Br 2nd | 3.06 x 3.87 | Laminate, Closet |
| 3rd Br 2nd | 2.77 x 3.08 | Laminate, Closet |
| XXXXXXXX | XXX XX, XXXX |
XXXX XXX XXXX |
$XXX,XXX |
| XXX XX, XXXX |
XXXXXX XXX XXXX |
$XXX,XXX | |
| XXXXXXXX | XXX XX, XXXX |
XXXXXXX XXX XXXX |
|
| XXX XX, XXXX |
XXXXXX XXX XXXX |
$XXX,XXX | |
| XXXXXXXX | XXX XX, XXXX |
XXXXXXX XXX XXXX |
|
| XXX XX, XXXX |
XXXXXX XXX XXXX |
$XXX,XXX | |
| XXXXXXXX | XXX XX, XXXX |
XXXXXXX XXX XXXX |
|
| XXX XX, XXXX |
XXXXXX XXX XXXX |
$XXX,XXX |
| XXXXXXXX XXXX | XXX XX, XXXX | $469,000 XXX XXXX |
| XXXXXXXX XXXXXX | XXX XX, XXXX | $469,000 XXX XXXX |
| XXXXXXXX XXXXXXX | XXX XX, XXXX | XXX XXXX |
| XXXXXXXX XXXXXX | XXX XX, XXXX | $479,000 XXX XXXX |
| XXXXXXXX XXXXXXX | XXX XX, XXXX | XXX XXXX |
| XXXXXXXX XXXXXX | XXX XX, XXXX | $499,000 XXX XXXX |
| XXXXXXXX XXXXXXX | XXX XX, XXXX | XXX XXXX |
| XXXXXXXX XXXXXX | XXX XX, XXXX | $529,900 XXX XXXX |

Limehouse Public School
Elementary: PublicEcole Harris Mill Public School
Elementary: PublicRobert Little Public School
Elementary: PublicBrookville Public School
Elementary: PublicSt Joseph's School
Elementary: CatholicMcKenzie-Smith Bennett
Elementary: PublicDay School -Wellington Centre For ContEd
Secondary: PublicGary Allan High School - Halton Hills
Secondary: PublicActon District High School
Secondary: PublicErin District High School
Secondary: PublicChrist the King Catholic Secondary School
Secondary: CatholicGeorgetown District High School
Secondary: Public- 1 bath
- 3 bed
- 1100 sqft
24 Campbell Court, Halton Hills, Ontario • L7J 2V1 • 1045 - AC Acton



