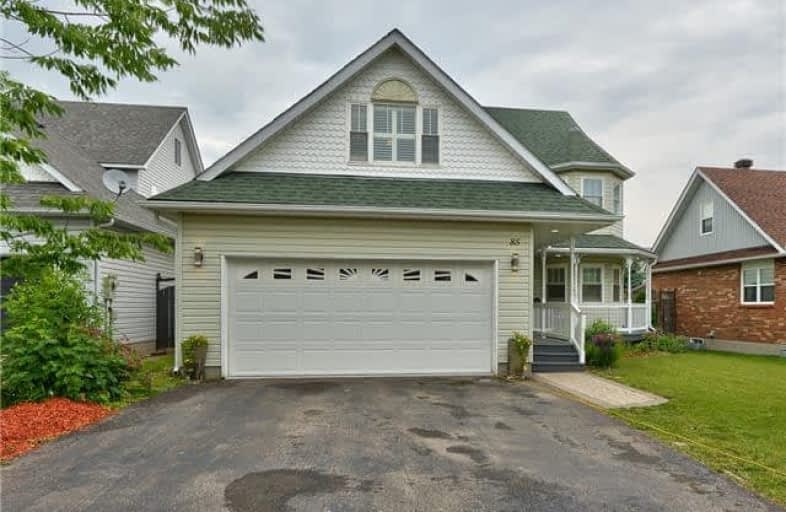Sold on Jul 09, 2017
Note: Property is not currently for sale or for rent.

-
Type: Detached
-
Style: 2 1/2 Storey
-
Lot Size: 47.9 x 111.55 Feet
-
Age: No Data
-
Taxes: $3,850 per year
-
Days on Site: 9 Days
-
Added: Sep 07, 2019 (1 week on market)
-
Updated:
-
Last Checked: 2 months ago
-
MLS®#: W3858692
-
Listed By: Sutton group-summit realty inc., brokerage
Stunning Detached 3 Bed 4 Bath Home That Has Been Extensively Upgraded Throughout! Main Flr W/Large Eat In Kitchen, Breakfast W/Stone Accent Wall & Main Flr Laundry. Upstairs Features 3 Beds. Master Bedroom Has Soaring Ceilings, Walk In Closet And 4Pc Ensuite. 3rd Floor Loft That Can Be 4th Bedroom, Family Rm Or Home Office. Finished Basement W/Separate Exercise Rm & 3Pc Bath. Lots Of Natural Light! Private Backyard W/Lrg Deck. No Disappointments!
Extras
Fridge, Stove, Dishwasher, Washer/Dryer, All Elfs, All Window Coverings. Furnace Is A Rental. 1988 Sq Ft (Mpac)
Property Details
Facts for 85 Dairy Drive, Halton Hills
Status
Days on Market: 9
Last Status: Sold
Sold Date: Jul 09, 2017
Closed Date: Aug 25, 2017
Expiry Date: Aug 31, 2017
Sold Price: $669,900
Unavailable Date: Jul 09, 2017
Input Date: Jun 30, 2017
Prior LSC: Listing with no contract changes
Property
Status: Sale
Property Type: Detached
Style: 2 1/2 Storey
Area: Halton Hills
Community: Acton
Availability Date: 60/Tba
Inside
Bedrooms: 4
Bathrooms: 4
Kitchens: 1
Rooms: 7
Den/Family Room: Yes
Air Conditioning: Central Air
Fireplace: No
Laundry Level: Main
Washrooms: 4
Building
Basement: Finished
Basement 2: Full
Heat Type: Forced Air
Heat Source: Gas
Exterior: Vinyl Siding
UFFI: No
Water Supply: Municipal
Special Designation: Unknown
Parking
Driveway: Pvt Double
Garage Spaces: 2
Garage Type: Attached
Covered Parking Spaces: 4
Total Parking Spaces: 4
Fees
Tax Year: 2017
Tax Legal Description: Lot 38 Plan 20M673 Halton Hills
Taxes: $3,850
Highlights
Feature: Cul De Sac
Feature: Library
Feature: Park
Feature: Public Transit
Feature: Rec Centre
Feature: School
Land
Cross Street: Hwy 25 N To Wallace
Municipality District: Halton Hills
Fronting On: East
Pool: None
Sewer: Sewers
Lot Depth: 111.55 Feet
Lot Frontage: 47.9 Feet
Acres: < .50
Zoning: Single Family Re
Rooms
Room details for 85 Dairy Drive, Halton Hills
| Type | Dimensions | Description |
|---|---|---|
| Living Main | 4.15 x 5.00 | Hardwood Floor, California Shutters |
| Dining Main | 2.95 x 3.96 | Ceramic Floor, W/O To Deck, California Shutters |
| Kitchen Main | 2.24 x 4.71 | Ceramic Floor, Breakfast Bar, Double Sink |
| Master 2nd | 3.86 x 4.75 | Hardwood Floor, His/Hers Closets, 4 Pc Ensuite |
| 2nd Br 2nd | 5.57 x 3.96 | Hardwood Floor, Picture Window, California Shutters |
| 3rd Br 2nd | 3.22 x 3.62 | Hardwood Floor, Large Closet, California Shutters |
| Family 3rd | 3.81 x 3.48 | Hardwood Floor, Ceiling Fan, Skylight |
| Family Bsmt | 4.70 x 6.82 | Laminate, Pot Lights, 3 Pc Bath |
| Exercise Bsmt | 4.04 x 3.54 | Cork Floor, Pot Lights, Large Closet |
| Laundry Main | 2.33 x 2.86 | W/O To Deck, Access To Garage, Closet |
| XXXXXXXX | XXX XX, XXXX |
XXXX XXX XXXX |
$XXX,XXX |
| XXX XX, XXXX |
XXXXXX XXX XXXX |
$XXX,XXX |
| XXXXXXXX XXXX | XXX XX, XXXX | $669,900 XXX XXXX |
| XXXXXXXX XXXXXX | XXX XX, XXXX | $669,900 XXX XXXX |

Limehouse Public School
Elementary: PublicEcole Harris Mill Public School
Elementary: PublicRobert Little Public School
Elementary: PublicBrookville Public School
Elementary: PublicSt Joseph's School
Elementary: CatholicMcKenzie-Smith Bennett
Elementary: PublicDay School -Wellington Centre For ContEd
Secondary: PublicGary Allan High School - Halton Hills
Secondary: PublicActon District High School
Secondary: PublicErin District High School
Secondary: PublicChrist the King Catholic Secondary School
Secondary: CatholicGeorgetown District High School
Secondary: Public

