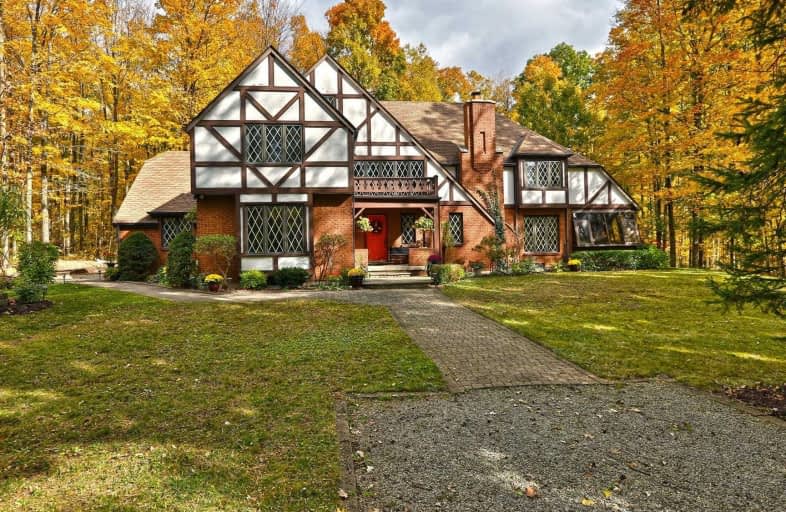Sold on Apr 16, 2019
Note: Property is not currently for sale or for rent.

-
Type: Detached
-
Style: 2-Storey
-
Size: 3500 sqft
-
Lot Size: 188.01 x 877.31 Feet
-
Age: 31-50 years
-
Taxes: $7,941 per year
-
Days on Site: 13 Days
-
Added: Apr 03, 2019 (1 week on market)
-
Updated:
-
Last Checked: 3 months ago
-
MLS®#: W4402977
-
Listed By: Royal lepage meadowtowne realty, brokerage
5 Beautiful Wooded Acres Surround This Custom-Built 4101Ft Executive Tudor Style Estate Home,Set Back From Road & Located Just A Few Mins From 401 @ Trafalgar Rd (The Toronto Premium Outlet Mall),407 & James Snow Parkway (In Milton).This Property W/Mature Hdwd Trees,Landscaped Yard W/Perennial Gardens,Shrubs,Inground Pool & Path Thru Woods Down To Flowing Stream Is Absolutely Ideal For That Buyer Looking To Live W/Nature & Still Be Only 20 Mins To Airport.
Extras
Fridge, Stove, Dishwasher, Washer, Dryer, All Electric Light Fixtures, All Window Coverings & Pool Equipment. Exclude: 3-Season Room Fridge.
Property Details
Facts for 8875 Fifth Line, Halton Hills
Status
Days on Market: 13
Last Status: Sold
Sold Date: Apr 16, 2019
Closed Date: Jul 31, 2019
Expiry Date: Oct 03, 2019
Sold Price: $1,375,000
Unavailable Date: Apr 16, 2019
Input Date: Apr 03, 2019
Property
Status: Sale
Property Type: Detached
Style: 2-Storey
Size (sq ft): 3500
Age: 31-50
Area: Halton Hills
Community: Georgetown
Availability Date: Tba
Assessment Amount: $1,016,000
Assessment Year: 2016
Inside
Bedrooms: 4
Bedrooms Plus: 1
Bathrooms: 3
Kitchens: 1
Rooms: 10
Den/Family Room: Yes
Air Conditioning: Central Air
Fireplace: Yes
Laundry Level: Main
Central Vacuum: Y
Washrooms: 3
Utilities
Electricity: Yes
Telephone: Yes
Building
Basement: Full
Basement 2: Unfinished
Heat Type: Forced Air
Heat Source: Oil
Exterior: Brick
Exterior: Stucco/Plaster
Elevator: N
UFFI: No
Water Supply Type: Drilled Well
Water Supply: Well
Physically Handicapped-Equipped: N
Special Designation: Unknown
Retirement: N
Parking
Driveway: Pvt Double
Garage Spaces: 2
Garage Type: Attached
Covered Parking Spaces: 20
Fees
Tax Year: 2018
Tax Legal Description: Pt Lt 5, Con 6, Esquesing In 855790, Halton
Taxes: $7,941
Highlights
Feature: Golf
Feature: Ravine
Feature: River/Stream
Feature: School
Feature: Wooded/Treed
Land
Cross Street: Bt. Steeles Ave & Fi
Municipality District: Halton Hills
Fronting On: East
Parcel Number: 250230030
Pool: Inground
Sewer: Septic
Lot Depth: 877.31 Feet
Lot Frontage: 188.01 Feet
Lot Irregularities: 4.9 Acres
Acres: 2-4.99
Zoning: Rural Residentia
Rooms
Room details for 8875 Fifth Line, Halton Hills
| Type | Dimensions | Description |
|---|---|---|
| Living Main | 3.70 x 7.70 | |
| Dining Main | 3.40 x 4.40 | |
| Kitchen Main | 3.60 x 4.10 | |
| Breakfast Main | 2.70 x 5.00 | |
| Great Rm Main | 4.60 x 7.10 | |
| Foyer Main | 3.10 x 4.60 | |
| Solarium Main | 2.40 x 3.70 | |
| Other Main | 3.30 x 3.40 | |
| Den Main | 4.00 x 4.60 | |
| Office Main | 2.40 x 3.40 | |
| Master 2nd | 4.10 x 5.40 | |
| Sitting 2nd | 2.10 x 3.70 |
| XXXXXXXX | XXX XX, XXXX |
XXXX XXX XXXX |
$X,XXX,XXX |
| XXX XX, XXXX |
XXXXXX XXX XXXX |
$X,XXX,XXX |
| XXXXXXXX XXXX | XXX XX, XXXX | $1,375,000 XXX XXXX |
| XXXXXXXX XXXXXX | XXX XX, XXXX | $1,398,000 XXX XXXX |

Pineview Public School
Elementary: PublicW I Dick Middle School
Elementary: PublicÉÉC Saint-Nicolas
Elementary: CatholicRobert Baldwin Public School
Elementary: PublicSt Peters School
Elementary: CatholicChris Hadfield Public School
Elementary: PublicE C Drury/Trillium Demonstration School
Secondary: ProvincialErnest C Drury School for the Deaf
Secondary: ProvincialGary Allan High School - Milton
Secondary: PublicMilton District High School
Secondary: PublicBishop Paul Francis Reding Secondary School
Secondary: CatholicCraig Kielburger Secondary School
Secondary: Public

