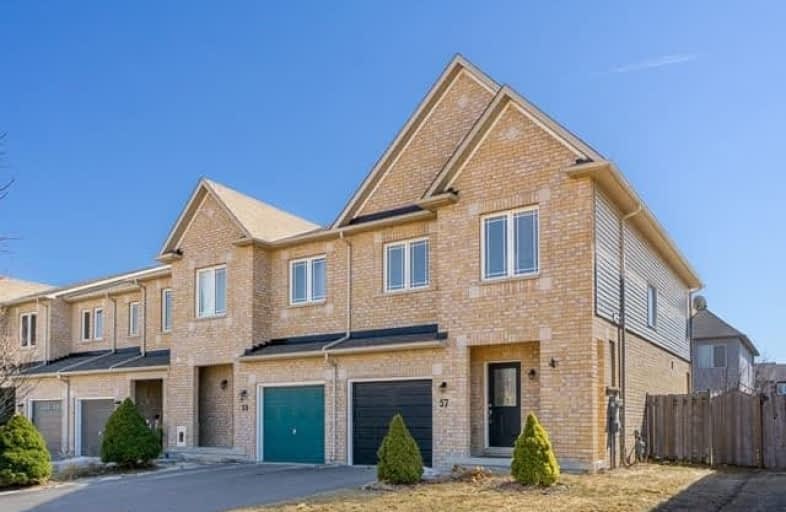Sold on Apr 17, 2019
Note: Property is not currently for sale or for rent.

-
Type: Att/Row/Twnhouse
-
Style: 2-Storey
-
Size: 1500 sqft
-
Lot Size: 30.38 x 101.38 Feet
-
Age: No Data
-
Taxes: $3,718 per year
-
Days on Site: 21 Days
-
Added: Sep 07, 2019 (3 weeks on market)
-
Updated:
-
Last Checked: 3 months ago
-
MLS®#: N4395775
-
Listed By: Homelife landmark realty inc., brokerage
Rarely Offered 3 Bed Townhouse End Unit In The Bayview Meadows Neighborhood. Fantastic Layout With 2300Sf Of Living Space. Hardwood Floors. Combined Living & Dining Rm. Open Concept Eat-In Kitchen W Walk-Out To Yard. Main Fl Powder Room W Window. Spacious Master Bed W Ensuite & Walk-In Closet. Finished Basement W Rec Room & Gas Fireplace. Garage Access From House With Parking For 3 Cars. Roof (2015), Paved Driveway (2014) Garage Door (2015). Move In Ready!
Extras
Ss: Fridge; Stove; Dishwasher; Mcw. Washer/Dryer; Elfs; W/C; Water Softener & Hwt Owned, Garage Door Opener & Remote. Tons Of Storage Space, Manicured Lawns. Close To Amenities, Schools & Highway. Not To Be Missed!
Property Details
Facts for 57 Marshview Avenue, Aurora
Status
Days on Market: 21
Last Status: Sold
Sold Date: Apr 17, 2019
Closed Date: May 24, 2019
Expiry Date: May 28, 2019
Sold Price: $729,265
Unavailable Date: Apr 17, 2019
Input Date: Mar 27, 2019
Prior LSC: Deal Fell Through
Property
Status: Sale
Property Type: Att/Row/Twnhouse
Style: 2-Storey
Size (sq ft): 1500
Area: Aurora
Community: Bayview Northeast
Availability Date: Imm
Inside
Bedrooms: 3
Bathrooms: 3
Kitchens: 1
Rooms: 6
Den/Family Room: No
Air Conditioning: Central Air
Fireplace: Yes
Central Vacuum: N
Washrooms: 3
Building
Basement: Finished
Heat Type: Forced Air
Heat Source: Gas
Exterior: Brick Front
Water Supply: Municipal
Special Designation: Unknown
Parking
Driveway: Private
Garage Spaces: 1
Garage Type: Built-In
Covered Parking Spaces: 2
Total Parking Spaces: 3
Fees
Tax Year: 2018
Tax Legal Description: Pt Blk134, Pl 65M3678 Pt6 65R26407
Taxes: $3,718
Highlights
Feature: Arts Centre
Feature: Clear View
Feature: Hospital
Feature: Park
Feature: Public Transit
Feature: School
Land
Cross Street: Bayview/Wellington
Municipality District: Aurora
Fronting On: South
Pool: None
Sewer: Sewers
Lot Depth: 101.38 Feet
Lot Frontage: 30.38 Feet
Additional Media
- Virtual Tour: https://tours.housefocus.ca/welcome-to-57-marshview-avenue-aurora/
Rooms
Room details for 57 Marshview Avenue, Aurora
| Type | Dimensions | Description |
|---|---|---|
| Foyer Ground | 2.49 x 3.68 | Hardwood Floor, 2 Pc Bath, Window |
| Dining Ground | 2.87 x 3.61 | Combined W/Living, Hardwood Floor, Open Concept |
| Living Ground | 3.40 x 3.61 | Combined W/Dining, Hardwood Floor, Window |
| Kitchen Ground | 2.46 x 5.00 | Modern Kitchen, Eat-In Kitchen, W/O To Yard |
| Master 2nd | 4.52 x 5.05 | Broadloom, Ensuite Bath, W/I Closet |
| 2nd Br 2nd | 2.64 x 3.63 | Broadloom, Closet, Window |
| 3rd Br 2nd | 3.12 x 3.20 | Hardwood Floor, Closet, Window |
| Rec Bsmt | 3.43 x 5.87 | Broadloom, Gas Fireplace, Window |
| XXXXXXXX | XXX XX, XXXX |
XXXX XXX XXXX |
$XXX,XXX |
| XXX XX, XXXX |
XXXXXX XXX XXXX |
$XXX,XXX | |
| XXXXXXXX | XXX XX, XXXX |
XXXXXXX XXX XXXX |
|
| XXX XX, XXXX |
XXXXXX XXX XXXX |
$X,XXX | |
| XXXXXXXX | XXX XX, XXXX |
XXXX XXX XXXX |
$XXX,XXX |
| XXX XX, XXXX |
XXXXXX XXX XXXX |
$XXX,XXX |
| XXXXXXXX XXXX | XXX XX, XXXX | $729,265 XXX XXXX |
| XXXXXXXX XXXXXX | XXX XX, XXXX | $738,000 XXX XXXX |
| XXXXXXXX XXXXXXX | XXX XX, XXXX | XXX XXXX |
| XXXXXXXX XXXXXX | XXX XX, XXXX | $1,950 XXX XXXX |
| XXXXXXXX XXXX | XXX XX, XXXX | $881,000 XXX XXXX |
| XXXXXXXX XXXXXX | XXX XX, XXXX | $699,000 XXX XXXX |

Aurora Grove Public School
Elementary: PublicRick Hansen Public School
Elementary: PublicStonehaven Elementary School
Elementary: PublicNorthern Lights Public School
Elementary: PublicSt Jerome Catholic Elementary School
Elementary: CatholicHartman Public School
Elementary: PublicDr G W Williams Secondary School
Secondary: PublicSacred Heart Catholic High School
Secondary: CatholicAurora High School
Secondary: PublicSir William Mulock Secondary School
Secondary: PublicNewmarket High School
Secondary: PublicSt Maximilian Kolbe High School
Secondary: Catholic- 2 bath
- 3 bed
23 Parkland Court, Aurora, Ontario • L4G 3M5 • Hills of St Andrew
- 3 bath
- 3 bed
- 1500 sqft
761 Joe Persechini Drive, Newmarket, Ontario • L3X 2S6 • Summerhill Estates




