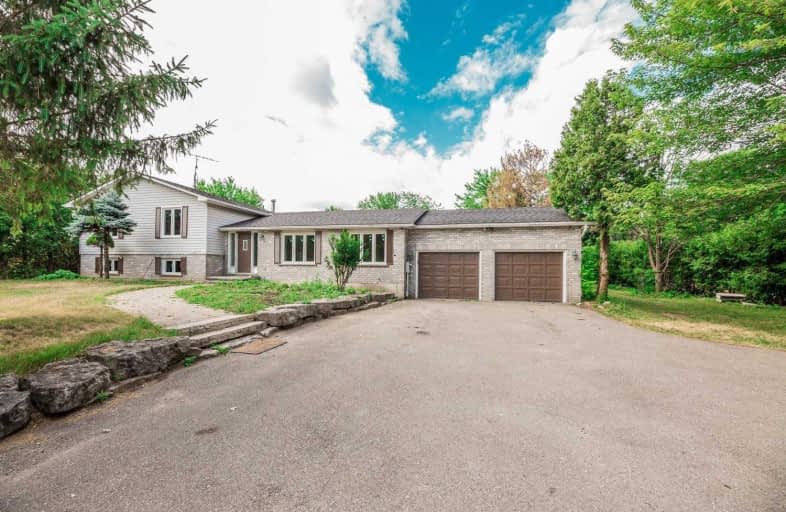Sold on Jul 14, 2020
Note: Property is not currently for sale or for rent.

-
Type: Detached
-
Style: Sidesplit 4
-
Size: 2000 sqft
-
Lot Size: 125 x 769.12 Feet
-
Age: 16-30 years
-
Taxes: $5,842 per year
-
Days on Site: 30 Days
-
Added: Jun 14, 2020 (4 weeks on market)
-
Updated:
-
Last Checked: 3 months ago
-
MLS®#: W4794198
-
Listed By: Homelife maple leaf realty ltd., brokerage
This Beautiful Well-Maintained, Recently Fully Renovated 3 Bdrm, 3 Full Washroom Side Split 4 Level Sitting On 2.25 Acre Lot. Sliding Doors From Dining Room Leads To Wooden Deck 3200 Sqft O/Looking Back Of Property & Stream. Bsmt Is Finished W/Extra 3 Bdrm & 3 Pc Bath, Living Room.
Extras
S/S Fridge, Stove, Dishwasher, Washer,Dryer, All Elf's, All Window Coverings.
Property Details
Facts for 8898 Sixth Line, Halton Hills
Status
Days on Market: 30
Last Status: Sold
Sold Date: Jul 14, 2020
Closed Date: Aug 31, 2020
Expiry Date: Dec 31, 2020
Sold Price: $1,420,000
Unavailable Date: Jul 14, 2020
Input Date: Jun 15, 2020
Prior LSC: Sold
Property
Status: Sale
Property Type: Detached
Style: Sidesplit 4
Size (sq ft): 2000
Age: 16-30
Area: Halton Hills
Community: Rural Halton Hills
Availability Date: Tbd
Inside
Bedrooms: 4
Bathrooms: 4
Kitchens: 2
Rooms: 8
Den/Family Room: Yes
Air Conditioning: Central Air
Fireplace: Yes
Washrooms: 4
Utilities
Electricity: Yes
Gas: Available
Building
Basement: Apartment
Basement 2: Fin W/O
Heat Type: Forced Air
Heat Source: Propane
Exterior: Brick
Exterior: Vinyl Siding
Water Supply: Well
Special Designation: Unknown
Parking
Driveway: Private
Garage Spaces: 2
Garage Type: Built-In
Covered Parking Spaces: 6
Total Parking Spaces: 8
Fees
Tax Year: 2019
Tax Legal Description: Pt Lt 5 Con 6 Esq Part 1 20R9390 Halton Hillas
Taxes: $5,842
Land
Cross Street: Steeles & Line 6
Municipality District: Halton Hills
Fronting On: North
Pool: None
Sewer: Septic
Lot Depth: 769.12 Feet
Lot Frontage: 125 Feet
Zoning: Residential
Additional Media
- Virtual Tour: http://hdvirtualtours.ca/8898-sixth-line-halton-hills/mls/
Rooms
Room details for 8898 Sixth Line, Halton Hills
| Type | Dimensions | Description |
|---|---|---|
| Living Ground | 6.88 x 3.69 | Combined W/Dining |
| Kitchen Ground | 5.40 x 3.70 | Country Kitchen, Window |
| Master Upper | 4.83 x 3.70 | Window |
| 2nd Br Upper | 3.70 x 3.89 | Window |
| 3rd Br Upper | 3.70 x 2.82 | Window |
| 4th Br Lower | 3.48 x 2.56 | Window |
| Family Lower | 8.50 x 5.15 | Window, W/O To Yard |
| Sunroom Ground | 3.96 x 2.88 | Window |
| Laundry Ground | 1.52 x 2.13 |
| XXXXXXXX | XXX XX, XXXX |
XXXX XXX XXXX |
$X,XXX,XXX |
| XXX XX, XXXX |
XXXXXX XXX XXXX |
$X,XXX,XXX | |
| XXXXXXXX | XXX XX, XXXX |
XXXX XXX XXXX |
$X,XXX,XXX |
| XXX XX, XXXX |
XXXXXX XXX XXXX |
$X,XXX,XXX |
| XXXXXXXX XXXX | XXX XX, XXXX | $1,420,000 XXX XXXX |
| XXXXXXXX XXXXXX | XXX XX, XXXX | $1,499,000 XXX XXXX |
| XXXXXXXX XXXX | XXX XX, XXXX | $1,190,000 XXX XXXX |
| XXXXXXXX XXXXXX | XXX XX, XXXX | $1,299,000 XXX XXXX |

Pineview Public School
Elementary: PublicÉÉC Saint-Nicolas
Elementary: CatholicRobert Baldwin Public School
Elementary: PublicEthel Gardiner Public School
Elementary: PublicSt Peters School
Elementary: CatholicChris Hadfield Public School
Elementary: PublicE C Drury/Trillium Demonstration School
Secondary: ProvincialErnest C Drury School for the Deaf
Secondary: ProvincialGary Allan High School - Milton
Secondary: PublicMilton District High School
Secondary: PublicBishop Paul Francis Reding Secondary School
Secondary: CatholicCraig Kielburger Secondary School
Secondary: Public

