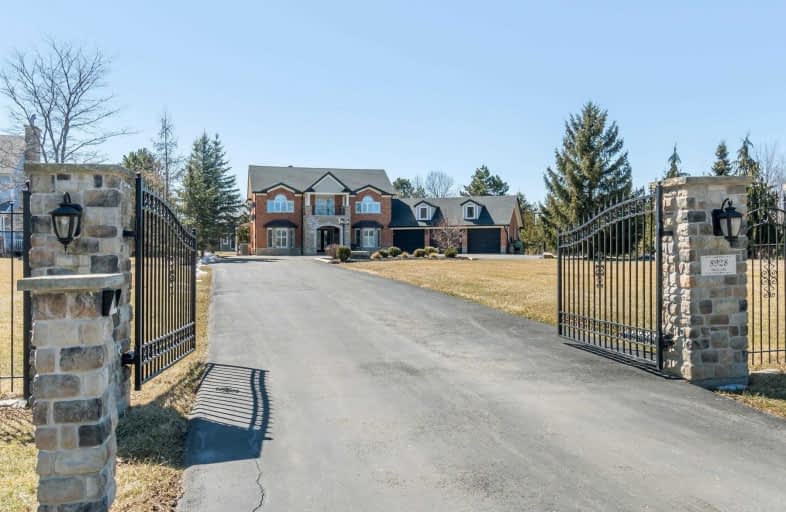Sold on Sep 20, 2019
Note: Property is not currently for sale or for rent.

-
Type: Detached
-
Style: 2-Storey
-
Lot Size: 125 x 769.11 Feet
-
Age: No Data
-
Taxes: $6,631 per year
-
Days on Site: 30 Days
-
Added: Sep 20, 2019 (4 weeks on market)
-
Updated:
-
Last Checked: 3 months ago
-
MLS®#: W4553436
-
Listed By: Royal lepage realty plus, brokerage
Isite While Warm And Welcoming. Beautiful Display Of Wood And Stone Finishes Throughout. Ideally Located Close To Area Amenities In Both Milton & Georgetown, 5 Min To Hwy. Kitchen Features Rich Maple Cabinets, Granite Counters & Backsplash, Ss Appliances, Wine Fridge, & Dine-In Centre Island. Laundry/Mudroom Is Bright & Practical With Storage Cubbies And Offers Convenient Backyard & Garage Access. Master W/Fireplace, Balcony O/Looking Front Yard, & 5 Pce
Extras
:Ensuite Including Steam Shower. 3 Additional Bedrooms, One W/Its Own 3 Pce Ensuite. Walk-Up, Finished Basement W/Separate Entrance For In-Laws Or Income Suite. Outdoor Kitchen W/Woodburning Fireplace. The List Goes On...
Property Details
Facts for 8928 Sixth Line, Halton Hills
Status
Days on Market: 30
Last Status: Sold
Sold Date: Sep 20, 2019
Closed Date: Jan 31, 2020
Expiry Date: Nov 21, 2019
Sold Price: $1,875,000
Unavailable Date: Sep 20, 2019
Input Date: Aug 21, 2019
Property
Status: Sale
Property Type: Detached
Style: 2-Storey
Area: Halton Hills
Community: Rural Halton Hills
Availability Date: Tbd
Inside
Bedrooms: 4
Bathrooms: 5
Kitchens: 1
Rooms: 9
Den/Family Room: Yes
Air Conditioning: Central Air
Fireplace: Yes
Laundry Level: Main
Central Vacuum: Y
Washrooms: 5
Building
Basement: Finished
Basement 2: Walk-Up
Heat Type: Forced Air
Heat Source: Propane
Exterior: Brick
Exterior: Stone
Water Supply Type: Drilled Well
Water Supply: Well
Special Designation: Unknown
Other Structures: Aux Residences
Parking
Driveway: Private
Garage Spaces: 3
Garage Type: Attached
Covered Parking Spaces: 17
Total Parking Spaces: 20
Fees
Tax Year: 2019
Tax Legal Description: Pt Lt 5, Con 6 Esq , Part 2 , 20R8633
Taxes: $6,631
Land
Cross Street: Sixth Line/5 Sideroa
Municipality District: Halton Hills
Fronting On: South
Pool: None
Sewer: Septic
Lot Depth: 769.11 Feet
Lot Frontage: 125 Feet
Lot Irregularities: 2.2 Acres
Acres: 2-4.99
Additional Media
- Virtual Tour: https://tours.virtualgta.com/public/vtour/display/1236264?idx=1
Rooms
Room details for 8928 Sixth Line, Halton Hills
| Type | Dimensions | Description |
|---|---|---|
| Office Main | 3.10 x 4.14 | Hardwood Floor, Pot Lights, California Shutters |
| Dining Main | 3.45 x 7.75 | Hardwood Floor, Pot Lights, Crown Moulding |
| Living Main | 3.45 x 7.75 | Hardwood Floor, California Shutters, O/Looks Frontyard |
| Kitchen Main | 4.88 x 5.99 | Stone Floor, Granite Counter, Centre Island |
| Family Main | 4.47 x 5.44 | Hardwood Floor, Fireplace, California Shutters |
| Master 2nd | 3.91 x 6.55 | Hardwood Floor, Fireplace, 5 Pc Ensuite |
| 2nd Br 2nd | 4.45 x 4.55 | Hardwood Floor, 3 Pc Ensuite, California Shutters |
| 3rd Br 2nd | 2.95 x 3.84 | Hardwood Floor, California Shutters |
| 4th Br 2nd | 2.92 x 3.63 | Hardwood Floor, California Shutters |
| Rec Bsmt | 6.81 x 11.25 | Gas Fireplace, Wet Bar, Walk-Up |
| Media/Ent Bsmt | 4.17 x 5.18 | Laminate, Above Grade Window |
| Games Bsmt | 3.35 x 5.28 | Laminate |
| XXXXXXXX | XXX XX, XXXX |
XXXX XXX XXXX |
$X,XXX,XXX |
| XXX XX, XXXX |
XXXXXX XXX XXXX |
$X,XXX,XXX | |
| XXXXXXXX | XXX XX, XXXX |
XXXXXXX XXX XXXX |
|
| XXX XX, XXXX |
XXXXXX XXX XXXX |
$X,XXX,XXX | |
| XXXXXXXX | XXX XX, XXXX |
XXXXXXX XXX XXXX |
|
| XXX XX, XXXX |
XXXXXX XXX XXXX |
$X,XXX,XXX |
| XXXXXXXX XXXX | XXX XX, XXXX | $1,875,000 XXX XXXX |
| XXXXXXXX XXXXXX | XXX XX, XXXX | $2,149,000 XXX XXXX |
| XXXXXXXX XXXXXXX | XXX XX, XXXX | XXX XXXX |
| XXXXXXXX XXXXXX | XXX XX, XXXX | $2,149,000 XXX XXXX |
| XXXXXXXX XXXXXXX | XXX XX, XXXX | XXX XXXX |
| XXXXXXXX XXXXXX | XXX XX, XXXX | $2,390,000 XXX XXXX |

Pineview Public School
Elementary: PublicÉÉC Saint-Nicolas
Elementary: CatholicRobert Baldwin Public School
Elementary: PublicEthel Gardiner Public School
Elementary: PublicSt Peters School
Elementary: CatholicChris Hadfield Public School
Elementary: PublicE C Drury/Trillium Demonstration School
Secondary: ProvincialErnest C Drury School for the Deaf
Secondary: ProvincialGary Allan High School - Milton
Secondary: PublicMilton District High School
Secondary: PublicBishop Paul Francis Reding Secondary School
Secondary: CatholicCraig Kielburger Secondary School
Secondary: Public- 4 bath
- 4 bed
- 2000 sqft
9153 Eighth Line, Halton Hills, Ontario • L7G 4S5 • 1049 - Rural Halton Hills



