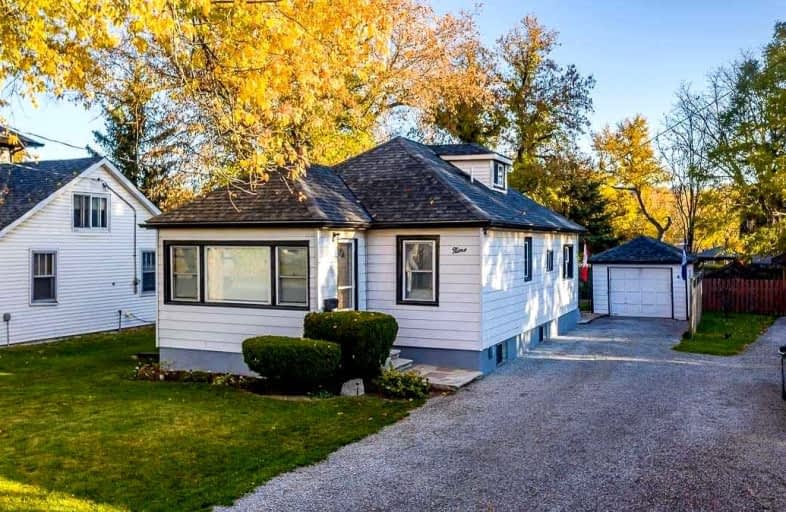
Joseph Gibbons Public School
Elementary: Public
1.76 km
Harrison Public School
Elementary: Public
2.44 km
Glen Williams Public School
Elementary: Public
0.55 km
Park Public School
Elementary: Public
2.35 km
Holy Cross Catholic School
Elementary: Catholic
1.93 km
Centennial Middle School
Elementary: Public
3.24 km
Jean Augustine Secondary School
Secondary: Public
7.93 km
Gary Allan High School - Halton Hills
Secondary: Public
1.72 km
Parkholme School
Secondary: Public
8.65 km
Christ the King Catholic Secondary School
Secondary: Catholic
2.01 km
Georgetown District High School
Secondary: Public
1.64 km
St Edmund Campion Secondary School
Secondary: Catholic
8.27 km





