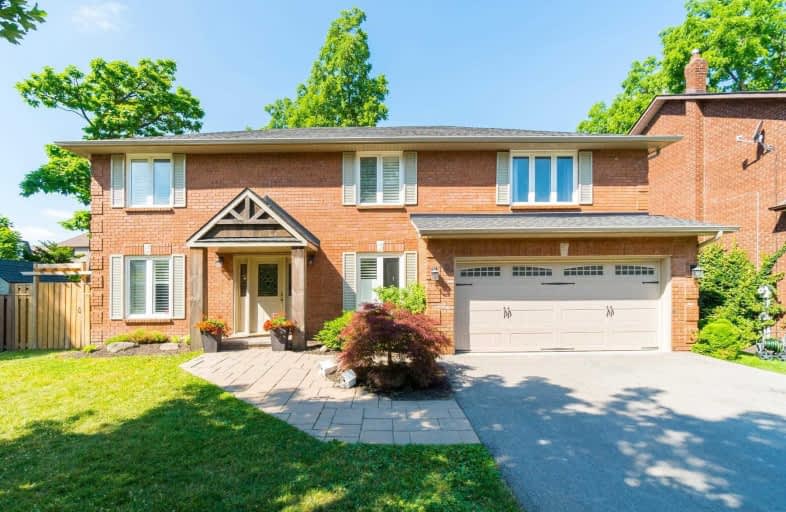Sold on Jul 09, 2020
Note: Property is not currently for sale or for rent.

-
Type: Detached
-
Style: 2-Storey
-
Size: 2500 sqft
-
Lot Size: 65.98 x 99.7 Feet
-
Age: 31-50 years
-
Taxes: $6,011 per year
-
Days on Site: 6 Days
-
Added: Jul 03, 2020 (6 days on market)
-
Updated:
-
Last Checked: 3 months ago
-
MLS®#: W4815565
-
Listed By: Mcenery real estate inc., brokerage
Slow Life Down! Settle Into This Distinguished Neighbourhood And Family Home Boasting Endless Upgrades With 5 Bedrooms, 3.5 Bathrooms Did We Mention A Serene Backyard I/C New Salt Water Pool? Stroll To The Farmers Market, Downtown Georgetown Boutiques And Restaurants Or Join The Esteemed The Club At North Halton Golf Course But Leave The Hustle And Bustle To Enjoy What Matters Most!
Extras
Finshed Basement With Addition Kitchen/ Bath, Large 2 Car Garage. Flooring, Kitchen, Baths All Updated, This Truly Is An Exceptional Family Home.
Property Details
Facts for 9 Gardiner Drive, Halton Hills
Status
Days on Market: 6
Last Status: Sold
Sold Date: Jul 09, 2020
Closed Date: Sep 24, 2020
Expiry Date: Sep 02, 2020
Sold Price: $1,190,000
Unavailable Date: Jul 09, 2020
Input Date: Jul 03, 2020
Property
Status: Sale
Property Type: Detached
Style: 2-Storey
Size (sq ft): 2500
Age: 31-50
Area: Halton Hills
Community: Georgetown
Availability Date: F60-90
Inside
Bedrooms: 5
Bedrooms Plus: 1
Bathrooms: 4
Kitchens: 1
Kitchens Plus: 1
Rooms: 10
Den/Family Room: Yes
Air Conditioning: Central Air
Fireplace: Yes
Laundry Level: Upper
Central Vacuum: Y
Washrooms: 4
Utilities
Electricity: Yes
Gas: Yes
Cable: Yes
Telephone: Yes
Building
Basement: Finished
Heat Type: Forced Air
Heat Source: Gas
Exterior: Brick
Water Supply: Municipal
Special Designation: Unknown
Other Structures: Garden Shed
Parking
Driveway: Pvt Double
Garage Spaces: 2
Garage Type: Attached
Covered Parking Spaces: 4
Total Parking Spaces: 6
Fees
Tax Year: 2020
Tax Legal Description: Pcl 13-1, Sec 20M381 ; Lt 13, Pl 20M381 Halton
Taxes: $6,011
Highlights
Feature: Fenced Yard
Feature: Golf
Feature: Hospital
Feature: Library
Feature: Park
Land
Cross Street: Maple To Gardiner
Municipality District: Halton Hills
Fronting On: West
Pool: Inground
Sewer: Sewers
Lot Depth: 99.7 Feet
Lot Frontage: 65.98 Feet
Lot Irregularities: Irregular Front, Sout
Acres: < .50
Zoning: Residential
Additional Media
- Virtual Tour: https://tours.canadapropertytours.ca/1633132?idx=1
Rooms
Room details for 9 Gardiner Drive, Halton Hills
| Type | Dimensions | Description |
|---|---|---|
| Kitchen Main | 2.86 x 4.92 | |
| Family Main | 4.30 x 5.46 | |
| Living Main | 3.24 x 4.69 | |
| Dining Main | 3.27 x 3.96 | |
| Office Main | 2.91 x 3.00 | |
| Master 2nd | 3.27 x 5.14 | |
| 2nd Br 2nd | 4.17 x 4.17 | |
| 3rd Br 2nd | 3.52 x 3.88 | |
| 4th Br 2nd | 3.06 x 3.46 | |
| 5th Br 2nd | 3.02 x 3.46 | |
| Br Bsmt | 3.39 x 6.00 | |
| Kitchen Bsmt | 3.14 x 3.44 |
| XXXXXXXX | XXX XX, XXXX |
XXXX XXX XXXX |
$X,XXX,XXX |
| XXX XX, XXXX |
XXXXXX XXX XXXX |
$X,XXX,XXX | |
| XXXXXXXX | XXX XX, XXXX |
XXXXXXX XXX XXXX |
|
| XXX XX, XXXX |
XXXXXX XXX XXXX |
$X,XXX,XXX | |
| XXXXXXXX | XXX XX, XXXX |
XXXXXXX XXX XXXX |
|
| XXX XX, XXXX |
XXXXXX XXX XXXX |
$X,XXX,XXX |
| XXXXXXXX XXXX | XXX XX, XXXX | $1,190,000 XXX XXXX |
| XXXXXXXX XXXXXX | XXX XX, XXXX | $1,199,000 XXX XXXX |
| XXXXXXXX XXXXXXX | XXX XX, XXXX | XXX XXXX |
| XXXXXXXX XXXXXX | XXX XX, XXXX | $1,189,000 XXX XXXX |
| XXXXXXXX XXXXXXX | XXX XX, XXXX | XXX XXXX |
| XXXXXXXX XXXXXX | XXX XX, XXXX | $1,211,000 XXX XXXX |

Joseph Gibbons Public School
Elementary: PublicHarrison Public School
Elementary: PublicPark Public School
Elementary: PublicStewarttown Middle School
Elementary: PublicHoly Cross Catholic School
Elementary: CatholicCentennial Middle School
Elementary: PublicJean Augustine Secondary School
Secondary: PublicGary Allan High School - Halton Hills
Secondary: PublicActon District High School
Secondary: PublicChrist the King Catholic Secondary School
Secondary: CatholicGeorgetown District High School
Secondary: PublicSt Edmund Campion Secondary School
Secondary: Catholic

