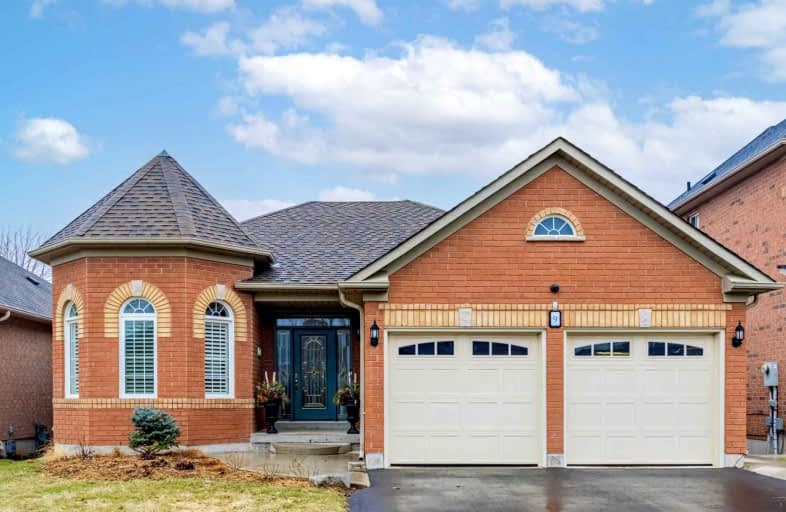Leased on Jun 27, 2022
Note: Property is not currently for sale or for rent.

-
Type: Detached
-
Style: Bungalow
-
Lease Term: Short Term
-
Possession: Flex
-
All Inclusive: N
-
Lot Size: 47 x 105 Feet
-
Age: No Data
-
Days on Site: 10 Days
-
Added: Jun 17, 2022 (1 week on market)
-
Updated:
-
Last Checked: 3 months ago
-
MLS®#: W5663619
-
Listed By: Re/max real estate centre inc., brokerage
Impressive Bungalow Nestled On A Tranquil Ravine Lot W/ Full Basement Walkout! Extensively Renovated Throughout Where You'll Find Bright And Airy Principle Rooms W/ 9' Ceilings, Rich Hardwood Flooring And Large Picture Windows, Each Accentuated With California Shutters. Lavishly Upgraded Kitchen W/ Granite Countertops, White Cabinetry, S/S Appl & W/O To Back Terrace. The Sun-Filled Master Bedroom O/L The Back Ravine With Remodelled 4-Pc Spa-Like En-Suite
Extras
This Home Is Available For Short Term Of 6 Months Or 1 Year.
Property Details
Facts for 9 Newman Place East, Halton Hills
Status
Days on Market: 10
Last Status: Leased
Sold Date: Jun 27, 2022
Closed Date: Jul 15, 2022
Expiry Date: Sep 15, 2022
Sold Price: $4,000
Unavailable Date: Jun 27, 2022
Input Date: Jun 17, 2022
Prior LSC: Listing with no contract changes
Property
Status: Lease
Property Type: Detached
Style: Bungalow
Area: Halton Hills
Community: Georgetown
Availability Date: Flex
Inside
Bedrooms: 3
Bedrooms Plus: 1
Bathrooms: 3
Kitchens: 1
Kitchens Plus: 1
Rooms: 7
Den/Family Room: Yes
Air Conditioning: Central Air
Fireplace: Yes
Laundry:
Laundry Level: Lower
Washrooms: 3
Utilities
Utilities Included: N
Building
Basement: Apartment
Basement 2: Fin W/O
Heat Type: Forced Air
Heat Source: Gas
Exterior: Brick
Private Entrance: Y
Water Supply: Municipal
Special Designation: Unknown
Parking
Driveway: Pvt Double
Parking Included: Yes
Garage Spaces: 2
Garage Type: Attached
Covered Parking Spaces: 4
Total Parking Spaces: 6
Fees
Cable Included: No
Central A/C Included: Yes
Common Elements Included: Yes
Heating Included: Yes
Hydro Included: No
Water Included: No
Highlights
Feature: Grnbelt/Cons
Feature: Hospital
Feature: Lake/Pond
Feature: Park
Land
Cross Street: Burton/Newman
Municipality District: Halton Hills
Fronting On: East
Pool: None
Sewer: Sewers
Lot Depth: 105 Feet
Lot Frontage: 47 Feet
Payment Frequency: Monthly
Rooms
Room details for 9 Newman Place East, Halton Hills
| Type | Dimensions | Description |
|---|---|---|
| Living Main | 3.40 x 3.38 | Hardwood Floor, Picture Window, O/Looks Frontyard |
| Dining Main | 3.42 x 3.61 | Hardwood Floor, Combined W/Living, California Shutters |
| Kitchen Main | 3.00 x 6.04 | Stainless Steel Appl, Granite Counter, W/O To Deck |
| Family Main | 3.68 x 6.47 | Hardwood Floor, Gas Fireplace, O/Looks Backyard |
| Prim Bdrm Main | 3.40 x 5.91 | Hardwood Floor, 4 Pc Ensuite, O/Looks Backyard |
| 2nd Br Main | 2.83 x 3.67 | Hardwood Floor, B/I Closet, Window |
| 3rd Br Main | 3.07 x 3.00 | Hardwood Floor, B/I Closet, Window |
| Rec Bsmt | 6.50 x 5.53 | W/O To Yard, Hardwood Floor |
| 4th Br Bsmt | 3.30 x 3.00 | Hardwood Floor, Window, B/I Closet |
| Kitchen Bsmt | 3.40 x 3.80 | Stainless Steel Appl, Pot Lights, Eat-In Kitchen |
| Laundry Bsmt | - | Laminate |
| XXXXXXXX | XXX XX, XXXX |
XXXXXX XXX XXXX |
$X,XXX |
| XXX XX, XXXX |
XXXXXX XXX XXXX |
$X,XXX | |
| XXXXXXXX | XXX XX, XXXX |
XXXX XXX XXXX |
$X,XXX,XXX |
| XXX XX, XXXX |
XXXXXX XXX XXXX |
$X,XXX,XXX | |
| XXXXXXXX | XXX XX, XXXX |
XXXX XXX XXXX |
$XXX,XXX |
| XXX XX, XXXX |
XXXXXX XXX XXXX |
$XXX,XXX | |
| XXXXXXXX | XXX XX, XXXX |
XXXXXXX XXX XXXX |
|
| XXX XX, XXXX |
XXXXXX XXX XXXX |
$XXX,XXX | |
| XXXXXXXX | XXX XX, XXXX |
XXXXXXX XXX XXXX |
|
| XXX XX, XXXX |
XXXXXX XXX XXXX |
$XXX,XXX |
| XXXXXXXX XXXXXX | XXX XX, XXXX | $4,000 XXX XXXX |
| XXXXXXXX XXXXXX | XXX XX, XXXX | $4,000 XXX XXXX |
| XXXXXXXX XXXX | XXX XX, XXXX | $1,901,500 XXX XXXX |
| XXXXXXXX XXXXXX | XXX XX, XXXX | $1,399,900 XXX XXXX |
| XXXXXXXX XXXX | XXX XX, XXXX | $894,900 XXX XXXX |
| XXXXXXXX XXXXXX | XXX XX, XXXX | $889,000 XXX XXXX |
| XXXXXXXX XXXXXXX | XXX XX, XXXX | XXX XXXX |
| XXXXXXXX XXXXXX | XXX XX, XXXX | $904,900 XXX XXXX |
| XXXXXXXX XXXXXXX | XXX XX, XXXX | XXX XXXX |
| XXXXXXXX XXXXXX | XXX XX, XXXX | $879,900 XXX XXXX |

Joseph Gibbons Public School
Elementary: PublicHarrison Public School
Elementary: PublicGlen Williams Public School
Elementary: PublicPark Public School
Elementary: PublicStewarttown Middle School
Elementary: PublicHoly Cross Catholic School
Elementary: CatholicJean Augustine Secondary School
Secondary: PublicGary Allan High School - Halton Hills
Secondary: PublicActon District High School
Secondary: PublicChrist the King Catholic Secondary School
Secondary: CatholicGeorgetown District High School
Secondary: PublicSt Edmund Campion Secondary School
Secondary: Catholic- 3 bath
- 3 bed
- 2000 sqft
9 Promenade Trail, Halton Hills, Ontario • L7G 0G8 • Georgetown



