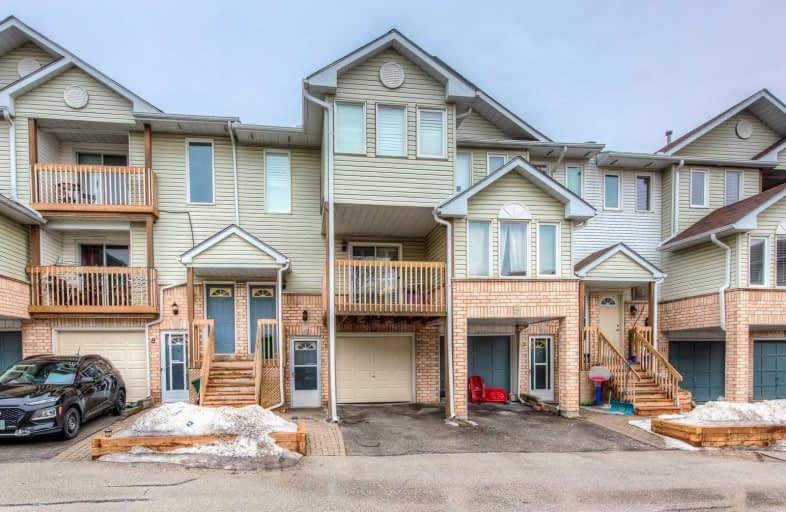Sold on Apr 05, 2019
Note: Property is not currently for sale or for rent.

-
Type: Condo Townhouse
-
Style: Stacked Townhse
-
Size: 1200 sqft
-
Pets: Restrict
-
Age: 16-30 years
-
Taxes: $2,101 per year
-
Maintenance Fees: 296 /mo
-
Days on Site: 10 Days
-
Added: Mar 26, 2019 (1 week on market)
-
Updated:
-
Last Checked: 3 months ago
-
MLS®#: W4393333
-
Listed By: Keller williams real estate associates, brokerage
Gorgeous Move In Ready 3 Bedroom, 1.5 Bath Condo Townhouse In A Great Neighbourhood. Brand New Floors On Main Level With Updated Cabinets. Large Master Bedroom With Private Balcony, 2 Additional Spacious Bedrooms With Ample Closet Space.Tons Of Natural Light, Walking Distance To Shopping, Go Train And More! See Attachment For Floor Plan.
Extras
All Window Coverings, Elf's, Fridge, Stove. Washer/Dryer. Softener (Owned) Hot Water Tank (Rented $16.32 Monthly) 2 Exclusive Parking Spots. Condo Fees: $296.00/Month.
Property Details
Facts for 9 Robert Lane, Halton Hills
Status
Days on Market: 10
Last Status: Sold
Sold Date: Apr 05, 2019
Closed Date: May 30, 2019
Expiry Date: Jun 28, 2019
Sold Price: $445,000
Unavailable Date: Apr 05, 2019
Input Date: Mar 26, 2019
Property
Status: Sale
Property Type: Condo Townhouse
Style: Stacked Townhse
Size (sq ft): 1200
Age: 16-30
Area: Halton Hills
Community: Georgetown
Availability Date: Tba
Inside
Bedrooms: 3
Bathrooms: 2
Kitchens: 1
Rooms: 6
Den/Family Room: No
Patio Terrace: Open
Unit Exposure: South
Air Conditioning: Central Air
Fireplace: No
Laundry Level: Main
Ensuite Laundry: Yes
Washrooms: 2
Building
Stories: 1
Basement: None
Heat Type: Forced Air
Heat Source: Gas
Exterior: Brick
Special Designation: Unknown
Parking
Parking Included: Yes
Garage Type: Attached
Parking Designation: Exclusive
Parking Features: Private
Covered Parking Spaces: 1
Garage: 1
Locker
Locker: None
Fees
Tax Year: 2018
Taxes Included: No
Building Insurance Included: Yes
Cable Included: No
Central A/C Included: No
Common Elements Included: Yes
Heating Included: No
Hydro Included: No
Water Included: No
Taxes: $2,101
Highlights
Amenity: Bbqs Allowed
Amenity: Visitor Parking
Feature: Hospital
Feature: Library
Feature: Place Of Worship
Feature: School
Land
Cross Street: Stewart Maclaren & W
Municipality District: Halton Hills
Parcel Number: 25544009
Condo
Condo Registry Office: HCC2
Condo Corp#: 245
Property Management: Tag Management
Additional Media
- Virtual Tour: https://tours.aisonphoto.com/idx/286523
Rooms
Room details for 9 Robert Lane, Halton Hills
| Type | Dimensions | Description |
|---|---|---|
| Living Main | 3.63 x 3.04 | Open Concept, W/O To Patio, Broadloom |
| Dining Main | 2.51 x 2.08 | Open Concept, Vinyl Floor |
| Kitchen Main | 3.63 x 2.08 | Window, Vinyl Floor, Open Concept |
| Master 2nd | 5.51 x 3.15 | W/O To Balcony, His/Hers Closets, Double Doors |
| 2nd Br 2nd | 3.73 x 2.74 | Double Closet, Broadloom, Window |
| 3rd Br 2nd | 4.34 x 2.41 | Double Closet, Broadloom, Window |
| XXXXXXXX | XXX XX, XXXX |
XXXX XXX XXXX |
$XXX,XXX |
| XXX XX, XXXX |
XXXXXX XXX XXXX |
$XXX,XXX |
| XXXXXXXX XXXX | XXX XX, XXXX | $445,000 XXX XXXX |
| XXXXXXXX XXXXXX | XXX XX, XXXX | $459,900 XXX XXXX |

Harrison Public School
Elementary: PublicGlen Williams Public School
Elementary: PublicPark Public School
Elementary: PublicSt Francis of Assisi Separate School
Elementary: CatholicHoly Cross Catholic School
Elementary: CatholicCentennial Middle School
Elementary: PublicJean Augustine Secondary School
Secondary: PublicGary Allan High School - Halton Hills
Secondary: PublicParkholme School
Secondary: PublicChrist the King Catholic Secondary School
Secondary: CatholicGeorgetown District High School
Secondary: PublicSt Edmund Campion Secondary School
Secondary: Catholic

