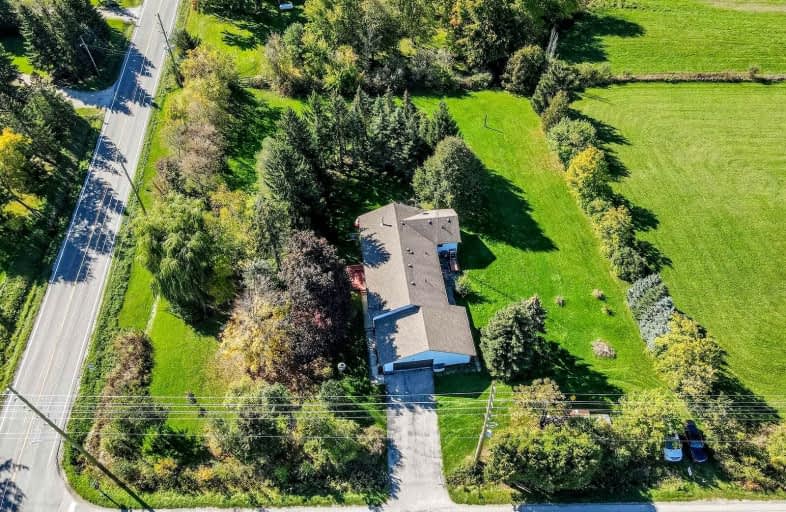Sold on Oct 28, 2021
Note: Property is not currently for sale or for rent.

-
Type: Detached
-
Style: Bungalow
-
Size: 1500 sqft
-
Lot Size: 239.04 x 225 Feet
-
Age: No Data
-
Taxes: $5,870 per year
-
Days on Site: 7 Days
-
Added: Oct 21, 2021 (1 week on market)
-
Updated:
-
Last Checked: 3 months ago
-
MLS®#: W5409405
-
Listed By: Re/max real estate centre inc., brokerage
Very Rare 5 Bedroom Bungalow 1686 Sq Ft As Per Mpac, All 5 Bdrms On The Main Level, 2 Bdrms Have 4Pc Ensuites All On 1.22 Acres As Per Mpac. Fantastic Corner Lot Situated Close To Toronto Premium Outlets Mall, 401, 403, 407. Six Entrances/W/O's Walk Down From 2 Car Garage, W/O Bsmt, 4 Entrances/Walkouts From Main Level. .Large Eat-In Kit, Breakfast Bar, W/O To Deck, Dining Rm Also Has W/O To 30Ft X 7.5 Ft. Deck O/L West Side. Office/ Bachelor Pad W/ Sep. Ent.
Extras
From Side Of Property. Lrg Lv W/Fp, 3 Main Baths On Main, Fin Bsmt W Rec Rm, Office, Storage, Upgrades: Gar Dr 2021,Fridge & Stove 2018, Shingles Approx. 7Yrs Old, Uv Filtration, ,Water Softener, Laundry Chute, Hwt(R). Proud Owner 48 Yrs.
Property Details
Facts for 9014 Sixth Line, Halton Hills
Status
Days on Market: 7
Last Status: Sold
Sold Date: Oct 28, 2021
Closed Date: Jan 17, 2022
Expiry Date: Jan 30, 2022
Sold Price: $1,480,000
Unavailable Date: Oct 28, 2021
Input Date: Oct 21, 2021
Prior LSC: Sold
Property
Status: Sale
Property Type: Detached
Style: Bungalow
Size (sq ft): 1500
Area: Halton Hills
Community: Rural Halton Hills
Availability Date: 30-60 Tba
Inside
Bedrooms: 5
Bathrooms: 4
Kitchens: 2
Rooms: 9
Den/Family Room: No
Air Conditioning: Wall Unit
Fireplace: Yes
Laundry Level: Lower
Washrooms: 4
Building
Basement: Fin W/O
Basement 2: Sep Entrance
Heat Type: Baseboard
Heat Source: Electric
Exterior: Alum Siding
Water Supply: Well
Special Designation: Unknown
Parking
Driveway: Pvt Double
Garage Spaces: 2
Garage Type: Attached
Covered Parking Spaces: 4
Total Parking Spaces: 6
Fees
Tax Year: 2020
Tax Legal Description: Ptlt 6, Con Esq,As In 424234;Halton
Taxes: $5,870
Land
Cross Street: Trafalgar, 5th Sdrd,
Municipality District: Halton Hills
Fronting On: West
Pool: None
Sewer: Septic
Lot Depth: 225 Feet
Lot Frontage: 239.04 Feet
Lot Irregularities: As Per Mpac, Slightly
Additional Media
- Virtual Tour: https://tours.virtualgta.com/1919856?idx=1
Rooms
Room details for 9014 Sixth Line, Halton Hills
| Type | Dimensions | Description |
|---|---|---|
| Kitchen Main | 3.31 x 4.20 | Breakfast Bar, Eat-In Kitchen, B/I Dishwasher |
| Living Main | 4.55 x 5.55 | Fireplace, Beamed, Large Window |
| Dining Main | 2.85 x 4.34 | Beamed, W/O To Deck |
| Prim Bdrm Main | 3.01 x 4.18 | 4 Pc Ensuite, Window, Closet |
| 2nd Br Main | 3.55 x 3.67 | 4 Pc Ensuite, Window, Double Closet |
| 3rd Br Main | 2.73 x 3.09 | Ceiling Fan, Window, Closet |
| 4th Br Main | 2.88 x 3.50 | Ceiling Fan, Window, Closet |
| 5th Br Main | 2.31 x 3.45 | Ceiling Fan, Window, Closet |
| Office Main | 3.55 x 6.20 | W/O To Yard, Stainless Steel Sink |
| Rec Bsmt | 4.34 x 6.58 | W/O To Yard |
| Office Bsmt | 3.71 x 4.18 | W/O To Yard, Above Grade Window |
| Other Bsmt | 2.14 x 4.09 | Above Grade Window |
| XXXXXXXX | XXX XX, XXXX |
XXXX XXX XXXX |
$X,XXX,XXX |
| XXX XX, XXXX |
XXXXXX XXX XXXX |
$X,XXX,XXX |
| XXXXXXXX XXXX | XXX XX, XXXX | $1,480,000 XXX XXXX |
| XXXXXXXX XXXXXX | XXX XX, XXXX | $1,099,000 XXX XXXX |

ÉÉC du Sacré-Coeur-Georgetown
Elementary: CatholicPineview Public School
Elementary: PublicÉÉC Saint-Nicolas
Elementary: CatholicEthel Gardiner Public School
Elementary: PublicSt Peters School
Elementary: CatholicChris Hadfield Public School
Elementary: PublicE C Drury/Trillium Demonstration School
Secondary: ProvincialErnest C Drury School for the Deaf
Secondary: ProvincialGary Allan High School - Milton
Secondary: PublicMilton District High School
Secondary: PublicBishop Paul Francis Reding Secondary School
Secondary: CatholicChrist the King Catholic Secondary School
Secondary: Catholic

