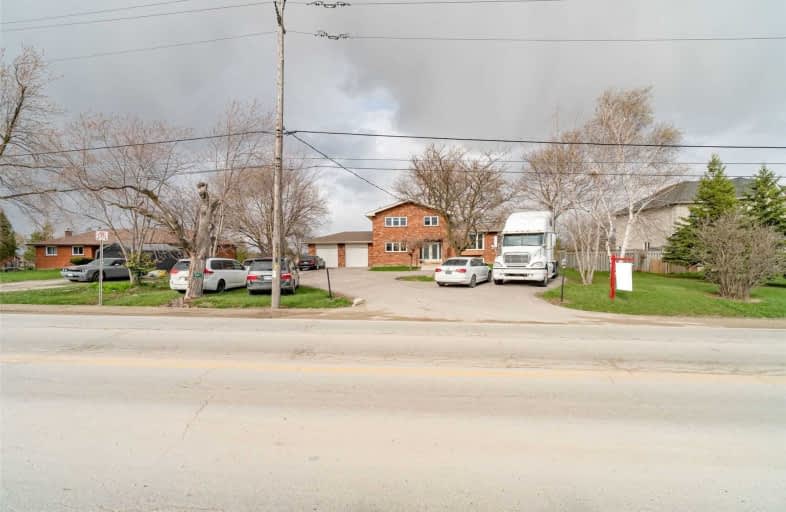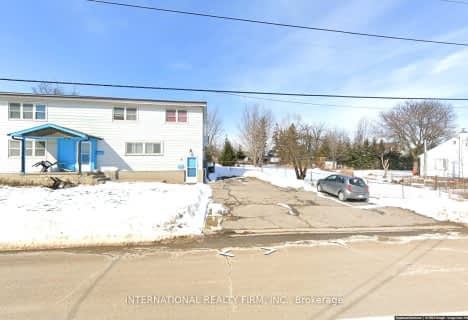Sold on Apr 17, 2021
Note: Property is not currently for sale or for rent.

-
Type: Detached
-
Style: Sidesplit 5
-
Lot Size: 105 x 204.64 Feet
-
Age: No Data
-
Taxes: $5,320 per year
-
Days on Site: 1 Days
-
Added: Apr 16, 2021 (1 day on market)
-
Updated:
-
Last Checked: 3 months ago
-
MLS®#: W5197270
-
Listed By: Homelife/miracle realty ltd, brokerage
Executive 4+2 Bedroom Country Home Offers The Best Of Rural Living Yet Close Too Many Amenities Milton, Offers, Half Acre Land And Very Well Kept, Finish Basmt Rentable With Separate Entrance For Extra Income Or Ideas For Large Families, All New Windows And Doors, New Laminate Floor, New Concrete All Around The House, Close To Highway 401. Must See Don't Miss.
Extras
2 Fridge, 2 Stove, Washer & Dryer, All Lights Fixtures, Window Coverings.
Property Details
Facts for 9041 Dublin Line, Halton Hills
Status
Days on Market: 1
Last Status: Sold
Sold Date: Apr 17, 2021
Closed Date: Jun 29, 2021
Expiry Date: Sep 30, 2021
Sold Price: $1,400,000
Unavailable Date: Apr 17, 2021
Input Date: Apr 16, 2021
Prior LSC: Listing with no contract changes
Property
Status: Sale
Property Type: Detached
Style: Sidesplit 5
Area: Halton Hills
Community: Rural Halton Hills
Availability Date: T/B/A
Inside
Bedrooms: 4
Bedrooms Plus: 2
Bathrooms: 4
Kitchens: 1
Kitchens Plus: 1
Rooms: 9
Den/Family Room: Yes
Air Conditioning: Central Air
Fireplace: Yes
Laundry Level: Main
Washrooms: 4
Utilities
Electricity: Available
Gas: Available
Cable: Available
Telephone: Available
Building
Basement: Finished
Basement 2: Sep Entrance
Heat Type: Forced Air
Heat Source: Gas
Exterior: Brick
Exterior: Brick Front
Energy Certificate: N
Water Supply: Well
Special Designation: Unknown
Parking
Driveway: Private
Garage Spaces: 2
Garage Type: Attached
Covered Parking Spaces: 8
Total Parking Spaces: 10
Fees
Tax Year: 2020
Tax Legal Description: Pt Lt 6,, Con 2 Esq, Part 1, 20R9929
Taxes: $5,320
Land
Cross Street: 5 Sideroad To Dublin
Municipality District: Halton Hills
Fronting On: East
Pool: None
Sewer: Septic
Lot Depth: 204.64 Feet
Lot Frontage: 105 Feet
Acres: < .50
Zoning: Res
Additional Media
- Virtual Tour: http://tours.ultraflick.ca/9041-dublin-line-milton/nb/
Rooms
Room details for 9041 Dublin Line, Halton Hills
| Type | Dimensions | Description |
|---|---|---|
| Family Main | - | W/O To Garden, Laminate |
| 5th Br Main | - | Window, Laminate |
| Living In Betwn | - | Combined W/Dining, Laminate |
| Dining In Betwn | - | Combined W/Living, Laminate |
| Kitchen In Betwn | - | Porcelain Floor |
| Master Upper | - | 4 Pc Ensuite, Laminate |
| 2nd Br Upper | - | Window, Laminate |
| 3rd Br Upper | - | Window, Laminate |
| 4th Br Upper | - | Window, Laminate |
| Kitchen Bsmt | - | Ceramic Floor |
| Rec Bsmt | - | Laminate |
| Br Bsmt | - | Laminate |
| XXXXXXXX | XXX XX, XXXX |
XXXX XXX XXXX |
$X,XXX,XXX |
| XXX XX, XXXX |
XXXXXX XXX XXXX |
$X,XXX,XXX |
| XXXXXXXX XXXX | XXX XX, XXXX | $1,400,000 XXX XXXX |
| XXXXXXXX XXXXXX | XXX XX, XXXX | $1,299,900 XXX XXXX |

Martin Street Public School
Elementary: PublicHoly Rosary Separate School
Elementary: CatholicW I Dick Middle School
Elementary: PublicÉÉC Saint-Nicolas
Elementary: CatholicRobert Baldwin Public School
Elementary: PublicQueen of Heaven Elementary Catholic School
Elementary: CatholicE C Drury/Trillium Demonstration School
Secondary: ProvincialErnest C Drury School for the Deaf
Secondary: ProvincialGary Allan High School - Milton
Secondary: PublicMilton District High School
Secondary: PublicJean Vanier Catholic Secondary School
Secondary: CatholicBishop Paul Francis Reding Secondary School
Secondary: Catholic- 3 bath
- 5 bed
- 2500 sqft
4 3rd Side Road, Milton, Ontario • L9T 2W4 • Milton Heights



