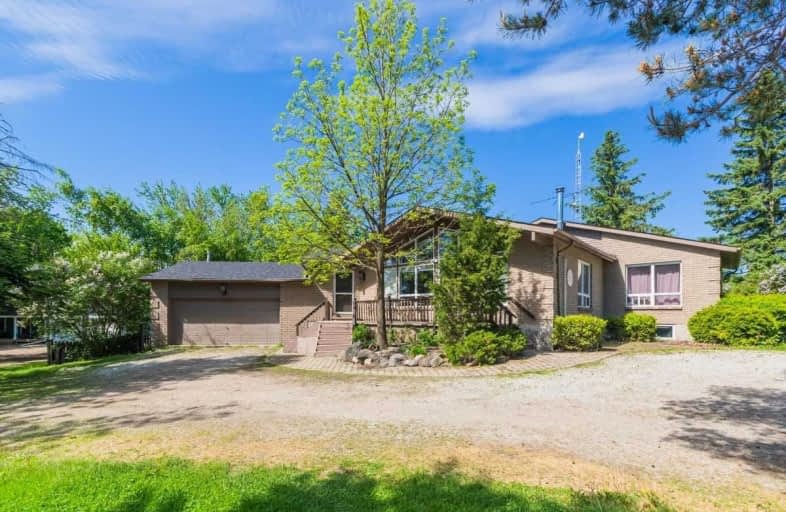Sold on Jun 13, 2020
Note: Property is not currently for sale or for rent.

-
Type: Detached
-
Style: Bungalow-Raised
-
Size: 1500 sqft
-
Lot Size: 133.99 x 175.23 Feet
-
Age: 16-30 years
-
Taxes: $5,239 per year
-
Days on Site: 19 Days
-
Added: May 25, 2020 (2 weeks on market)
-
Updated:
-
Last Checked: 3 months ago
-
MLS®#: W4769780
-
Listed By: Cloud realty, brokerage
Great Location, Espace The Busy Life & Live Minutes To Milton & Georgetown, Go Stations, Immaculate 6 Bedrooms & 3 Bathroom Upgrades Raised Bungalow On A Half Acre Surrounded By Nature & Quite. 2019 Upgrades Includes Shingles, Laminate Floor, W Softener, W Filter, Kitchen Tiles, Paint, Washer/Dryer. Open Concept With Charming Pine Cathedral Ceiling, Skylight, Big Windows, 2 Wood Stoves, W/O For Low Suite In Lower Level. Dbl Garage With Storage & Opener.
Extras
S/S Fridge, Stove, D/W, Otr Microwave, Washer, Dryer, Elfs, Window Covering, Hwt(R), A/C, Water Softener, Water Filter, Shed, Pergola, Play Set, Hot Tub, Pond Pump, 2 Mounted Tv Brackets, Internet Tower.
Property Details
Facts for 9136 Sixth Line, Halton Hills
Status
Days on Market: 19
Last Status: Sold
Sold Date: Jun 13, 2020
Closed Date: Aug 31, 2020
Expiry Date: Nov 10, 2020
Sold Price: $1,037,500
Unavailable Date: Jun 13, 2020
Input Date: May 25, 2020
Property
Status: Sale
Property Type: Detached
Style: Bungalow-Raised
Size (sq ft): 1500
Age: 16-30
Area: Halton Hills
Community: Rural Halton Hills
Availability Date: Tba
Inside
Bedrooms: 3
Bedrooms Plus: 3
Bathrooms: 3
Kitchens: 1
Kitchens Plus: 1
Rooms: 7
Den/Family Room: Yes
Air Conditioning: Wall Unit
Fireplace: Yes
Laundry Level: Main
Washrooms: 3
Building
Basement: Fin W/O
Heat Type: Baseboard
Heat Source: Wood
Exterior: Brick
Exterior: Wood
Water Supply: Well
Physically Handicapped-Equipped: N
Special Designation: Unknown
Other Structures: Drive Shed
Retirement: N
Parking
Driveway: Pvt Double
Garage Spaces: 2
Garage Type: Built-In
Covered Parking Spaces: 10
Total Parking Spaces: 12
Fees
Tax Year: 2019
Tax Legal Description: Ptlt6 Con6 Esq Part 120R8799 Halton Hills
Taxes: $5,239
Highlights
Feature: Level
Feature: School Bus Route
Feature: Wooded/Treed
Land
Cross Street: Sixth Line N Of 5 Si
Municipality District: Halton Hills
Fronting On: West
Parcel Number: 250290076
Pool: None
Sewer: Septic
Lot Depth: 175.23 Feet
Lot Frontage: 133.99 Feet
Lot Irregularities: 107 187.27*107.74*75.
Acres: < .50
Zoning: Rural
Additional Media
- Virtual Tour: https://www.houssmax.ca/vtournb/h0882170#Photos
Rooms
Room details for 9136 Sixth Line, Halton Hills
| Type | Dimensions | Description |
|---|---|---|
| Great Rm Main | 5.79 x 4.14 | Cathedral Ceiling |
| Dining Main | 3.21 x 10.50 | Laminate |
| Kitchen Main | 2.84 x 4.13 | Skylight |
| Family Main | 3.48 x 3.10 | 3 Pc Bath |
| Master Main | 3.50 x 4.73 | Broadloom |
| 2nd Br Main | 3.16 x 4.46 | Broadloom |
| 3rd Br Main | 5.46 x 3.06 | Broadloom |
| Rec Lower | 5.46 x 3.06 | Broadloom |
| Living Lower | 5.69 x 2.40 | Broadloom |
| Kitchen Lower | 3.96 x 2.63 | 3 Pc Bath |
| Br Lower | 3.14 x 4.59 | Above Grade Window |
| XXXXXXXX | XXX XX, XXXX |
XXXX XXX XXXX |
$X,XXX,XXX |
| XXX XX, XXXX |
XXXXXX XXX XXXX |
$X,XXX,XXX | |
| XXXXXXXX | XXX XX, XXXX |
XXXX XXX XXXX |
$XXX,XXX |
| XXX XX, XXXX |
XXXXXX XXX XXXX |
$XXX,XXX |
| XXXXXXXX XXXX | XXX XX, XXXX | $1,037,500 XXX XXXX |
| XXXXXXXX XXXXXX | XXX XX, XXXX | $1,079,900 XXX XXXX |
| XXXXXXXX XXXX | XXX XX, XXXX | $952,500 XXX XXXX |
| XXXXXXXX XXXXXX | XXX XX, XXXX | $995,000 XXX XXXX |

ÉÉC du Sacré-Coeur-Georgetown
Elementary: CatholicPineview Public School
Elementary: PublicSilver Creek Public School
Elementary: PublicEthel Gardiner Public School
Elementary: PublicSt Brigid School
Elementary: CatholicChris Hadfield Public School
Elementary: PublicE C Drury/Trillium Demonstration School
Secondary: ProvincialErnest C Drury School for the Deaf
Secondary: ProvincialGary Allan High School - Milton
Secondary: PublicMilton District High School
Secondary: PublicBishop Paul Francis Reding Secondary School
Secondary: CatholicChrist the King Catholic Secondary School
Secondary: Catholic- 2 bath
- 3 bed
12039 STEELES Avenue, Halton Hills, Ontario • L7G 4S6 • 1040 - OA Rural Oakville



