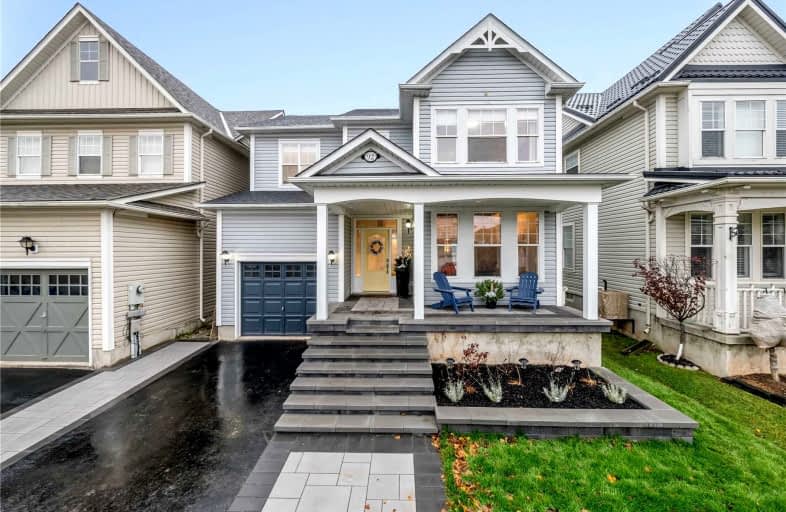Sold on Nov 20, 2021
Note: Property is not currently for sale or for rent.

-
Type: Detached
-
Style: 2-Storey
-
Lot Size: 36.09 x 91.86 Feet
-
Age: 6-15 years
-
Taxes: $4,364 per year
-
Days on Site: 2 Days
-
Added: Nov 18, 2021 (2 days on market)
-
Updated:
-
Last Checked: 2 months ago
-
MLS®#: W5435599
-
Listed By: Royal lepage meadowtowne realty, brokerage
Four Bedroom Beauty! Pride Of Ownership Evident Right At The Curb Where The 3 Car Drive, Stunning Stone Walkway And Front Porch Welcome You. Contemporary Flair & Updated Thruout W/ Rich Hardwd Floors & Enhanced W/ Amazing Amount Of Pot Lighting. Main Level W/ 9 Ft Ceilings Offers Formal Spacious Dining Rm, Open Concept Eat-In Kitchen Complete W/ Granite Counters, Breakfast Bar, W/O To Deck & Overlooks A Sun-Filled L/R. The Upper Offers 4 Generous Sized Bdrms.
Extras
A Primary W/W/I Closet & 4 Pc Ensuite; Upper Level Study Area & Laundry. Fully Finished Super Spacious & Bright Lower Lvl That Offers Flexibility W/Media Area, Workout Space & Sunny Views & Enhanced W/W/O To Patio & Landscaped Yard.
Property Details
Facts for 92 Somerville Road, Halton Hills
Status
Days on Market: 2
Last Status: Sold
Sold Date: Nov 20, 2021
Closed Date: Feb 24, 2022
Expiry Date: Feb 18, 2022
Sold Price: $1,110,000
Unavailable Date: Nov 20, 2021
Input Date: Nov 18, 2021
Prior LSC: Listing with no contract changes
Property
Status: Sale
Property Type: Detached
Style: 2-Storey
Age: 6-15
Area: Halton Hills
Community: Acton
Availability Date: February Tba
Assessment Amount: $548,000
Assessment Year: 2021
Inside
Bedrooms: 4
Bathrooms: 3
Kitchens: 1
Rooms: 9
Den/Family Room: Yes
Air Conditioning: Central Air
Fireplace: No
Laundry Level: Upper
Washrooms: 3
Building
Basement: Finished
Basement 2: W/O
Heat Type: Forced Air
Heat Source: Gas
Exterior: Vinyl Siding
Water Supply: Municipal
Special Designation: Unknown
Parking
Driveway: Private
Garage Spaces: 1
Garage Type: Attached
Covered Parking Spaces: 3
Total Parking Spaces: 4
Fees
Tax Year: 2021
Tax Legal Description: See Attached
Taxes: $4,364
Highlights
Feature: Fenced Yard
Feature: Level
Feature: Park
Feature: Rec Centre
Land
Cross Street: Highway 7/Tanners Dr
Municipality District: Halton Hills
Fronting On: South
Parcel Number: 250040519
Pool: None
Sewer: Sewers
Lot Depth: 91.86 Feet
Lot Frontage: 36.09 Feet
Additional Media
- Virtual Tour: https://halton.virtualgta.com/1929332?idx=1
Rooms
Room details for 92 Somerville Road, Halton Hills
| Type | Dimensions | Description |
|---|---|---|
| Living Main | 3.34 x 5.15 | Combined W/Dining, Hardwood Floor, Crown Moulding |
| Dining Main | 3.34 x 5.15 | Combined W/Living, Hardwood Floor, Crown Moulding |
| Family Main | 3.25 x 5.25 | Hardwood Floor, Open Concept, Large Window |
| Kitchen Main | 3.07 x 3.48 | Tile Floor, Backsplash, Granite Counter |
| Breakfast Main | 2.80 x 3.52 | Tile Floor, W/O To Deck |
| Prim Bdrm Upper | 3.32 x 4.54 | Laminate, 4 Pc Ensuite, W/I Closet |
| 2nd Br Upper | 3.02 x 3.13 | Laminate |
| 3rd Br Upper | 2.72 x 3.34 | Laminate |
| 4th Br Upper | 3.12 x 3.34 | Laminate |
| Office Upper | - | Laminate |
| Rec Lower | 4.48 x 9.23 | Laminate, Large Window, W/O To Yard |
| Media/Ent Lower | 3.30 x 3.76 | B/I Shelves |
| XXXXXXXX | XXX XX, XXXX |
XXXX XXX XXXX |
$X,XXX,XXX |
| XXX XX, XXXX |
XXXXXX XXX XXXX |
$XXX,XXX | |
| XXXXXXXX | XXX XX, XXXX |
XXXX XXX XXXX |
$XXX,XXX |
| XXX XX, XXXX |
XXXXXX XXX XXXX |
$XXX,XXX | |
| XXXXXXXX | XXX XX, XXXX |
XXXXXXX XXX XXXX |
|
| XXX XX, XXXX |
XXXXXX XXX XXXX |
$XXX,XXX | |
| XXXXXXXX | XXX XX, XXXX |
XXXXXXX XXX XXXX |
|
| XXX XX, XXXX |
XXXXXX XXX XXXX |
$XXX,XXX |
| XXXXXXXX XXXX | XXX XX, XXXX | $1,110,000 XXX XXXX |
| XXXXXXXX XXXXXX | XXX XX, XXXX | $899,000 XXX XXXX |
| XXXXXXXX XXXX | XXX XX, XXXX | $626,000 XXX XXXX |
| XXXXXXXX XXXXXX | XXX XX, XXXX | $634,900 XXX XXXX |
| XXXXXXXX XXXXXXX | XXX XX, XXXX | XXX XXXX |
| XXXXXXXX XXXXXX | XXX XX, XXXX | $639,000 XXX XXXX |
| XXXXXXXX XXXXXXX | XXX XX, XXXX | XXX XXXX |
| XXXXXXXX XXXXXX | XXX XX, XXXX | $674,900 XXX XXXX |

Joseph Gibbons Public School
Elementary: PublicLimehouse Public School
Elementary: PublicPark Public School
Elementary: PublicRobert Little Public School
Elementary: PublicSt Joseph's School
Elementary: CatholicMcKenzie-Smith Bennett
Elementary: PublicGary Allan High School - Halton Hills
Secondary: PublicActon District High School
Secondary: PublicErin District High School
Secondary: PublicBishop Paul Francis Reding Secondary School
Secondary: CatholicChrist the King Catholic Secondary School
Secondary: CatholicGeorgetown District High School
Secondary: Public- 2 bath
- 5 bed
- 1500 sqft
- 2 bath
- 5 bed
- 1500 sqft
196 Eastern Avenue, Halton Hills, Ontario • L7J 2E7 • 1045 - AC Acton




