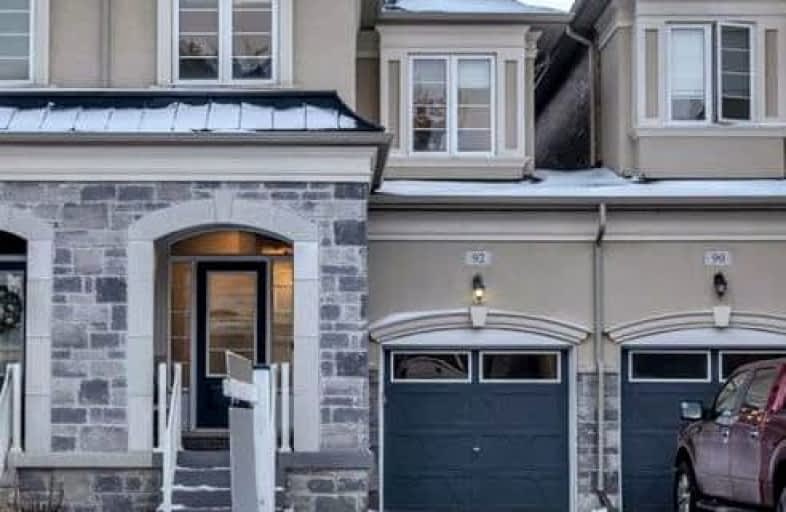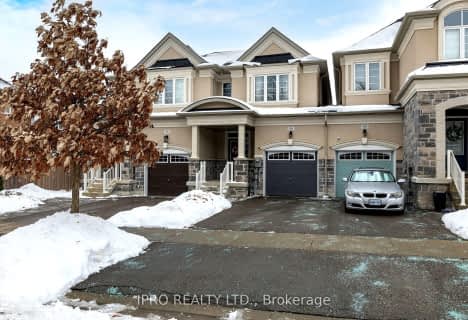Car-Dependent
- Most errands require a car.
Somewhat Bikeable
- Most errands require a car.

ÉÉC du Sacré-Coeur-Georgetown
Elementary: CatholicSt Francis of Assisi Separate School
Elementary: CatholicGeorge Kennedy Public School
Elementary: PublicEthel Gardiner Public School
Elementary: PublicSt Brigid School
Elementary: CatholicSt Catherine of Alexandria Elementary School
Elementary: CatholicJean Augustine Secondary School
Secondary: PublicGary Allan High School - Halton Hills
Secondary: PublicParkholme School
Secondary: PublicChrist the King Catholic Secondary School
Secondary: CatholicGeorgetown District High School
Secondary: PublicSt Edmund Campion Secondary School
Secondary: Catholic-
Andrew Mccandles
500 Elbern Markell Dr, Brampton ON L6X 5L3 4.55km -
Silver Creek Conservation Area
13500 Fallbrook Trail, Halton Hills ON 8.86km -
Tobias Mason Park
3200 Cactus Gate, Mississauga ON L5N 8L6 9.93km
-
Halton Hills Shopping Plaza
231 Guelph St, Georgetown ON L7G 4A8 1.76km -
Bitcoin Depot - Bitcoin ATM
11075 Creditview Rd, Brampton ON L7A 0G4 5.77km -
CIBC
235 Fletchers Creek Blvd, Brampton ON L6X 0Y7 7.59km
- 4 bath
- 4 bed
- 1500 sqft
10 Rockbrook Trail, Brampton, Ontario • L7A 4H8 • Northwest Brampton









