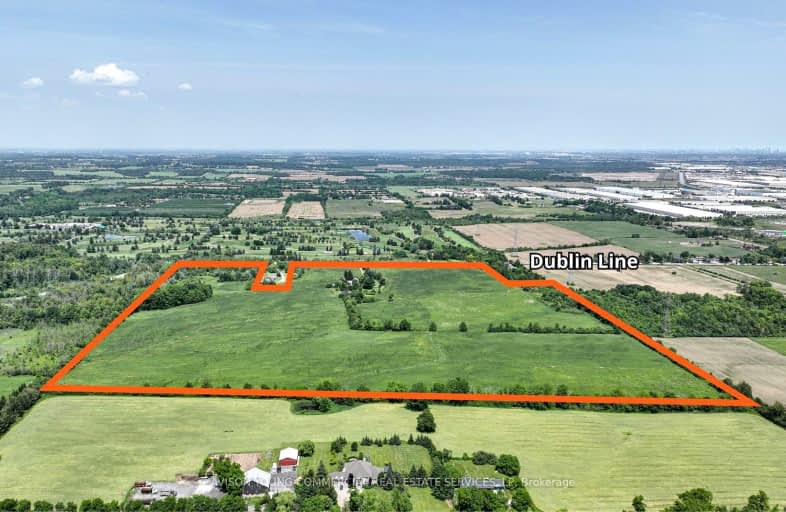
Video Tour
Car-Dependent
- Almost all errands require a car.
3
/100
Somewhat Bikeable
- Most errands require a car.
28
/100

Martin Street Public School
Elementary: Public
4.74 km
Holy Rosary Separate School
Elementary: Catholic
4.89 km
W I Dick Middle School
Elementary: Public
4.57 km
ÉÉC Saint-Nicolas
Elementary: Catholic
5.14 km
Robert Baldwin Public School
Elementary: Public
5.13 km
Queen of Heaven Elementary Catholic School
Elementary: Catholic
6.25 km
E C Drury/Trillium Demonstration School
Secondary: Provincial
6.35 km
Ernest C Drury School for the Deaf
Secondary: Provincial
6.36 km
Gary Allan High School - Milton
Secondary: Public
6.11 km
Milton District High School
Secondary: Public
6.55 km
Jean Vanier Catholic Secondary School
Secondary: Catholic
8.58 km
Bishop Paul Francis Reding Secondary School
Secondary: Catholic
6.30 km
-
Hilton Falls Conservation Area
4985 Campbellville Side Rd, Milton ON L0P 1B0 3.81km -
Livingston Park
210 Margaret St (Martin), Milton ON 4.88km -
Kinsmen Park
180 Wilson Dr, Milton ON L9T 3J9 5.08km
-
RBC Royal Bank
55 Ontario St S (Main), Milton ON L9T 2M3 5.7km -
CIBC
9030 Derry Rd (Derry), Milton ON L9T 7H9 7.59km -
TD Bank Financial Group
1040 Kennedy Cir, Milton ON L9T 0J9 8.87km

